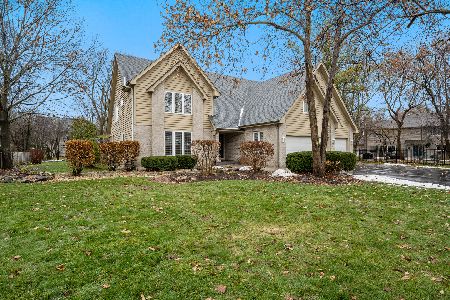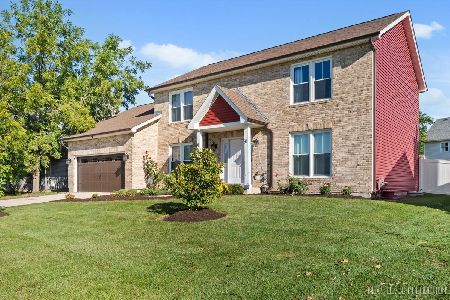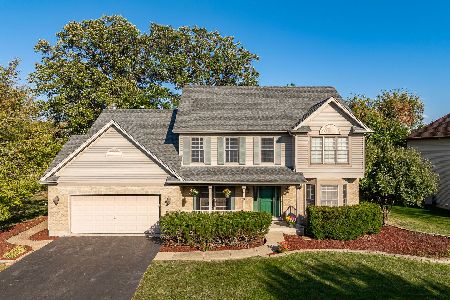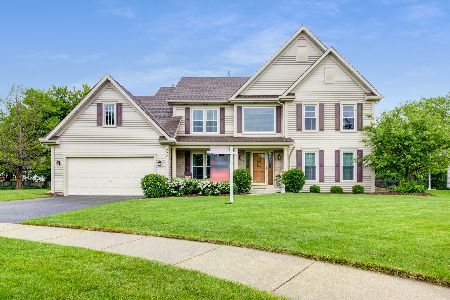320 Sauk Drive, Batavia, Illinois 60510
$420,000
|
Sold
|
|
| Status: | Closed |
| Sqft: | 2,747 |
| Cost/Sqft: | $153 |
| Beds: | 3 |
| Baths: | 4 |
| Year Built: | 1991 |
| Property Taxes: | $11,605 |
| Days On Market: | 2044 |
| Lot Size: | 0,37 |
Description
Looking for outdoor entertainment in desirable Fox Trails? You found it! In-ground saltwater pool and large sport court with basketball net! Did I mention all the updates: Kitchen, baths, paint, carpeting...just waiting for you to move in! Home offers 3-bedrooms with an open loft which can be easily converted to a 4th bedroom. Kitchen recently updated with walnut soft-close cabinets, high-end appliances plus a beverage bar area in the eat-in kitchen. Basement fully finished with recreation room, workout room and full bath. Access the master suite through double doors and enjoy the recently updated 5-piece bath with large soaking tub and curb-less entry shower. Main floor laundry. Batavia Schools. All of this and so much NEW: Pool Pump - 2020, Siding & Gutters - 2019, Water Softener - 2018, Washer/Dryer - 2016, HVAC - 2015, Water Heater - 2014, Roof - 2013. LOCATION, LOCATION, LOCATION! Minutes to I-88, Aurora Premium Outlet Mall and the Geneva Metra train station. Walk to Rotolo Middle School. Fox River Trail entrance located just down the block. Randall Road with shopping, restaurants and entertainment only 10-minute drive.
Property Specifics
| Single Family | |
| — | |
| Traditional | |
| 1991 | |
| Full | |
| — | |
| No | |
| 0.37 |
| Kane | |
| Fox Trail | |
| 0 / Not Applicable | |
| None | |
| Public | |
| Public Sewer | |
| 10690805 | |
| 1227479011 |
Property History
| DATE: | EVENT: | PRICE: | SOURCE: |
|---|---|---|---|
| 5 Oct, 2015 | Sold | $405,000 | MRED MLS |
| 11 Aug, 2015 | Under contract | $419,900 | MRED MLS |
| 7 Aug, 2015 | Listed for sale | $419,900 | MRED MLS |
| 16 Jul, 2020 | Sold | $420,000 | MRED MLS |
| 17 May, 2020 | Under contract | $420,000 | MRED MLS |
| 16 May, 2020 | Listed for sale | $420,000 | MRED MLS |
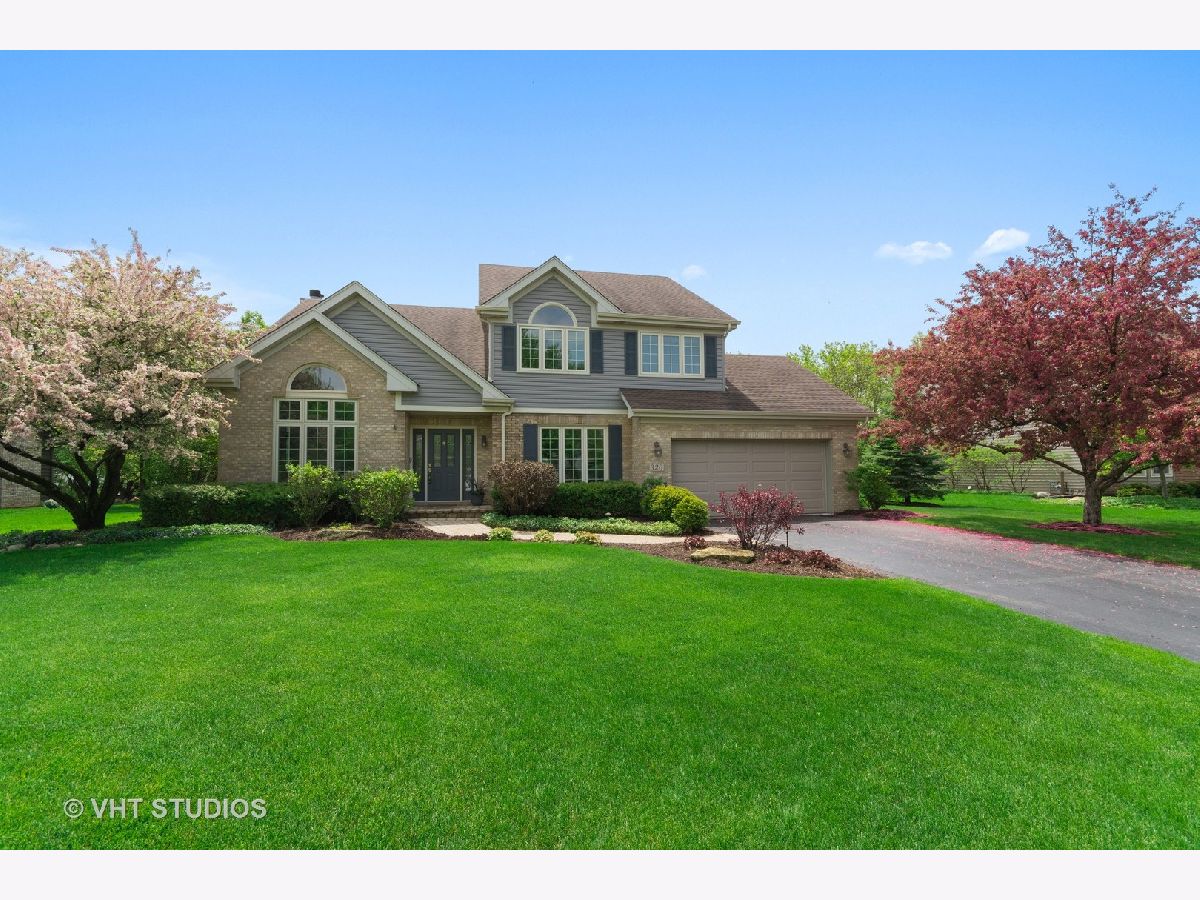
























Room Specifics
Total Bedrooms: 3
Bedrooms Above Ground: 3
Bedrooms Below Ground: 0
Dimensions: —
Floor Type: Carpet
Dimensions: —
Floor Type: Carpet
Full Bathrooms: 4
Bathroom Amenities: Separate Shower,Double Sink,Bidet,Soaking Tub
Bathroom in Basement: 1
Rooms: Loft,Utility Room-Lower Level
Basement Description: Finished,Crawl
Other Specifics
| 2 | |
| Concrete Perimeter | |
| Asphalt | |
| Deck, Patio, Porch, In Ground Pool, Storms/Screens, Outdoor Grill | |
| Fenced Yard | |
| 36X65X184X93X150 | |
| — | |
| Full | |
| Hardwood Floors, First Floor Laundry | |
| Double Oven, Microwave, Dishwasher, High End Refrigerator, Freezer, Washer, Dryer, Disposal, Stainless Steel Appliance(s), Wine Refrigerator, Cooktop, Range Hood, Water Softener Owned | |
| Not in DB | |
| Park, Curbs, Sidewalks, Street Lights, Street Paved | |
| — | |
| — | |
| — |
Tax History
| Year | Property Taxes |
|---|---|
| 2015 | $10,200 |
| 2020 | $11,605 |
Contact Agent
Nearby Similar Homes
Nearby Sold Comparables
Contact Agent
Listing Provided By
Baird & Warner Fox Valley - Geneva

