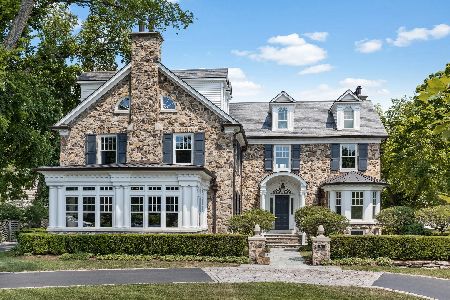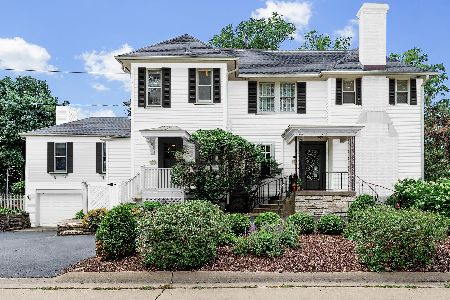711 Garfield Street, Hinsdale, Illinois 60521
$4,000,000
|
Sold
|
|
| Status: | Closed |
| Sqft: | 9,788 |
| Cost/Sqft: | $460 |
| Beds: | 5 |
| Baths: | 9 |
| Year Built: | 1922 |
| Property Taxes: | $56,211 |
| Days On Market: | 1324 |
| Lot Size: | 0,68 |
Description
SOLD BEFORE PROCESSING. This 1922 Pennsylvania Fieldstone traditional, set on a 99x296 lot was completely and elegantly reimagined in 2011 by builder Regis Kenna and Randy King of Architects by Design. Reminiscent of a stately country manor, genuine in materials and design, the residence takes its position in Southeast Hinsdale where you will be able to enjoy the luxury of space and serenity. A newly expanded family room, lower entertainment level with fabulous bar area and full bath, wood paneled home office, plus a 4-car tandem garage and a new living space above it combine to make this home a dream escape from the city. The grand foyer with a barrel-vaulted ceiling is striking and leads you to an eye-catching Venetian window and wine cellar. Fit for a Gourmet Chef the kitchen features high end appliances, an island with a Boos Butcher Block top and a second marble topped island with plentiful seating. The open floorplan flows throughout connecting breakfast area and picturesque family room with the kitchen and impressive outdoor patio area. A gorgeous outdoor setting with multiple sitting areas, kitchen area and a fire pit elevates the sense of tranquility emanating from each corner of this special property. Lush lawn and perennials. Professional landscaping. Walk to town, train and schools.
Property Specifics
| Single Family | |
| — | |
| — | |
| 1922 | |
| — | |
| — | |
| No | |
| 0.68 |
| Du Page | |
| — | |
| — / Not Applicable | |
| — | |
| — | |
| — | |
| 11608221 | |
| 0912404003 |
Nearby Schools
| NAME: | DISTRICT: | DISTANCE: | |
|---|---|---|---|
|
Grade School
Oak Elementary School |
181 | — | |
|
Middle School
Hinsdale Middle School |
181 | Not in DB | |
|
High School
Hinsdale Central High School |
86 | Not in DB | |
Property History
| DATE: | EVENT: | PRICE: | SOURCE: |
|---|---|---|---|
| 9 Oct, 2020 | Sold | $3,200,000 | MRED MLS |
| 11 Aug, 2020 | Under contract | $3,495,000 | MRED MLS |
| 24 Jul, 2020 | Listed for sale | $3,495,000 | MRED MLS |
| 18 Aug, 2022 | Sold | $4,000,000 | MRED MLS |
| 9 Jun, 2022 | Under contract | $4,500,000 | MRED MLS |
| 7 Jun, 2022 | Listed for sale | $4,500,000 | MRED MLS |
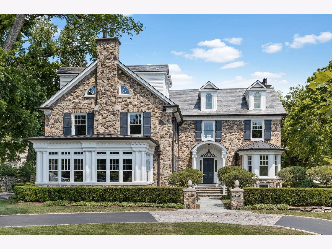
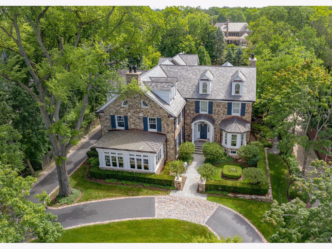
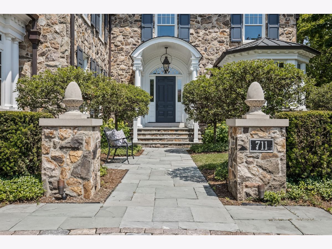
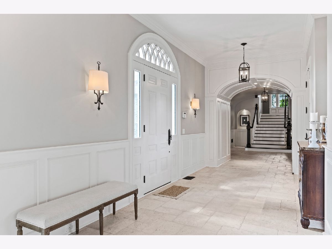
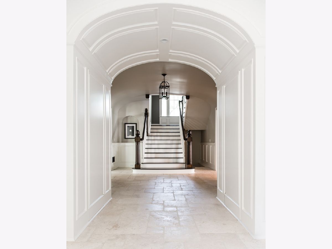
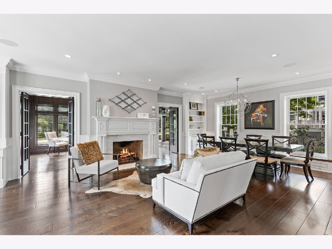
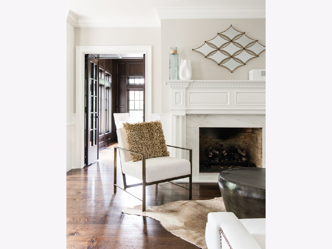
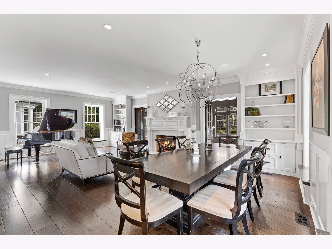
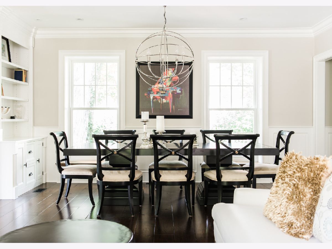
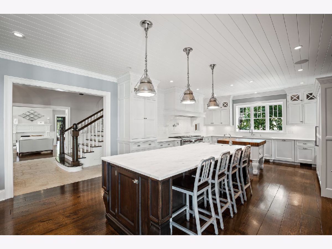
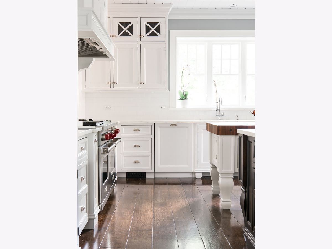
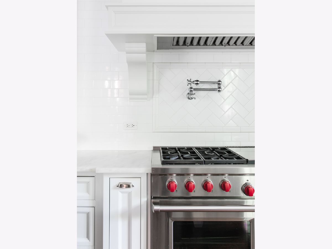
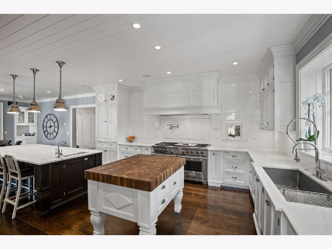
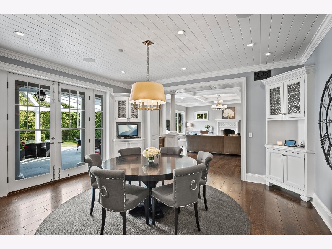
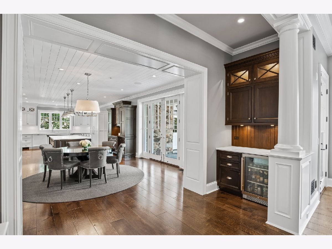
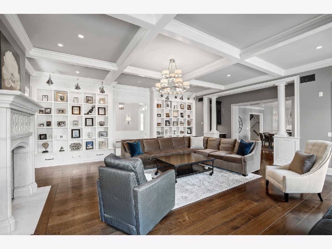
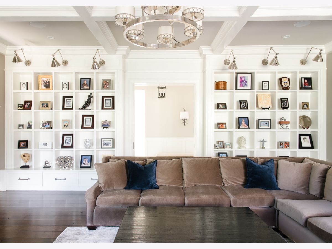
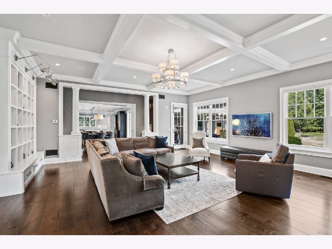
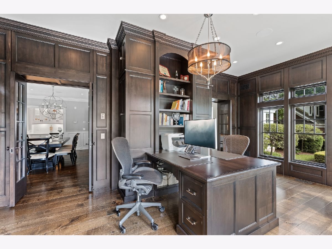
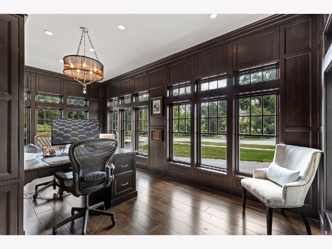
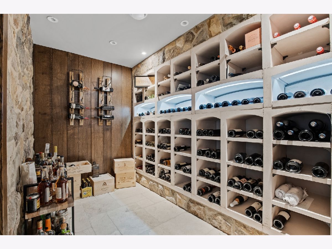
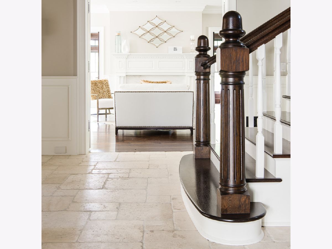
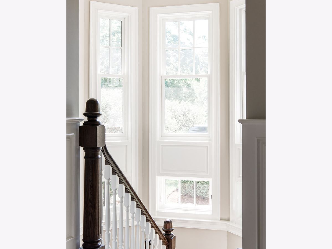
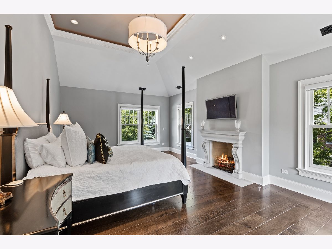
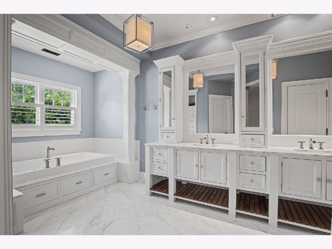
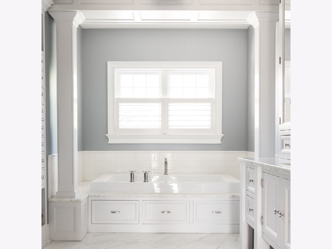
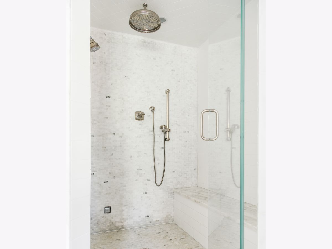
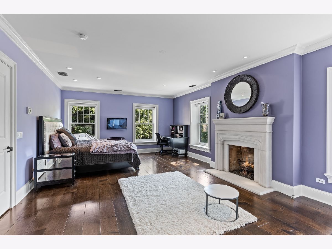
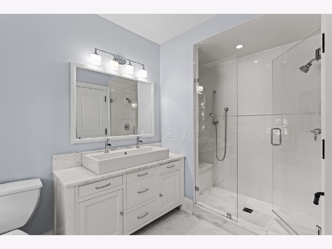
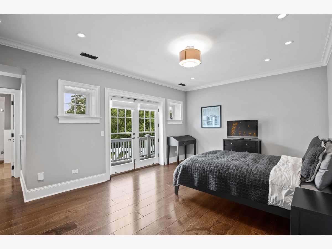
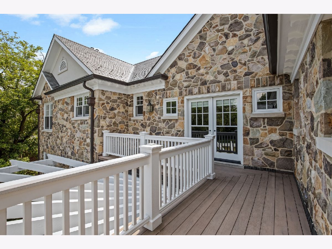
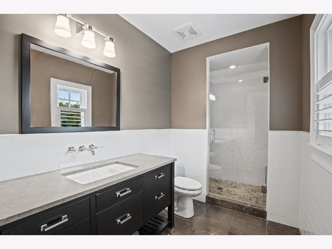
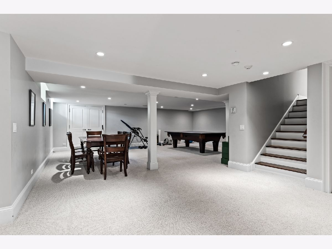
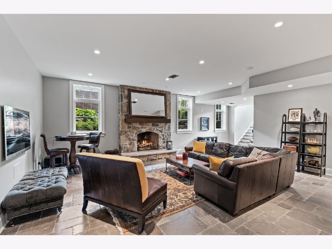
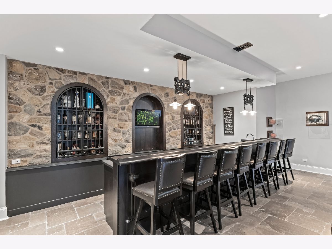
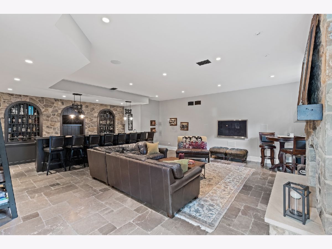
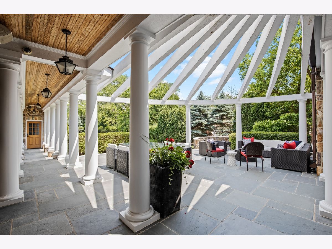
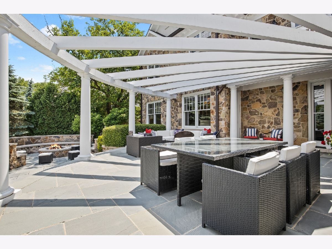
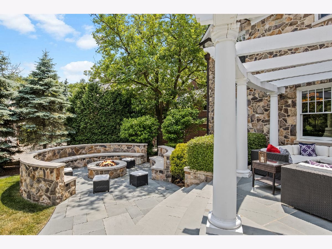
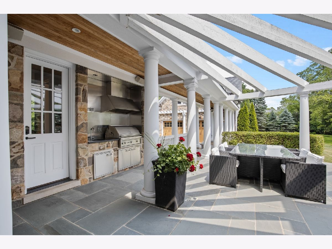
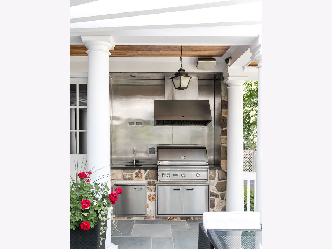
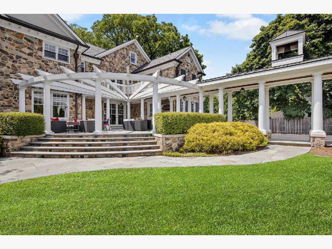
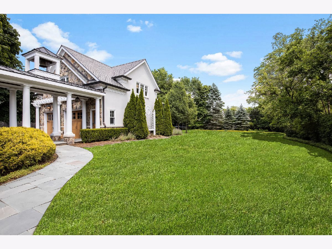
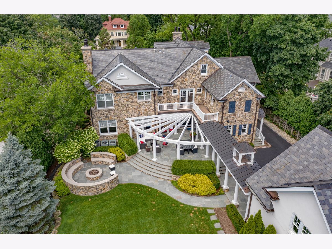
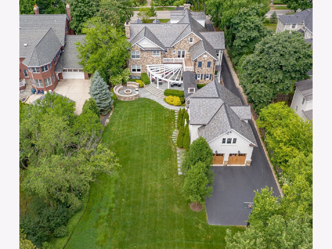
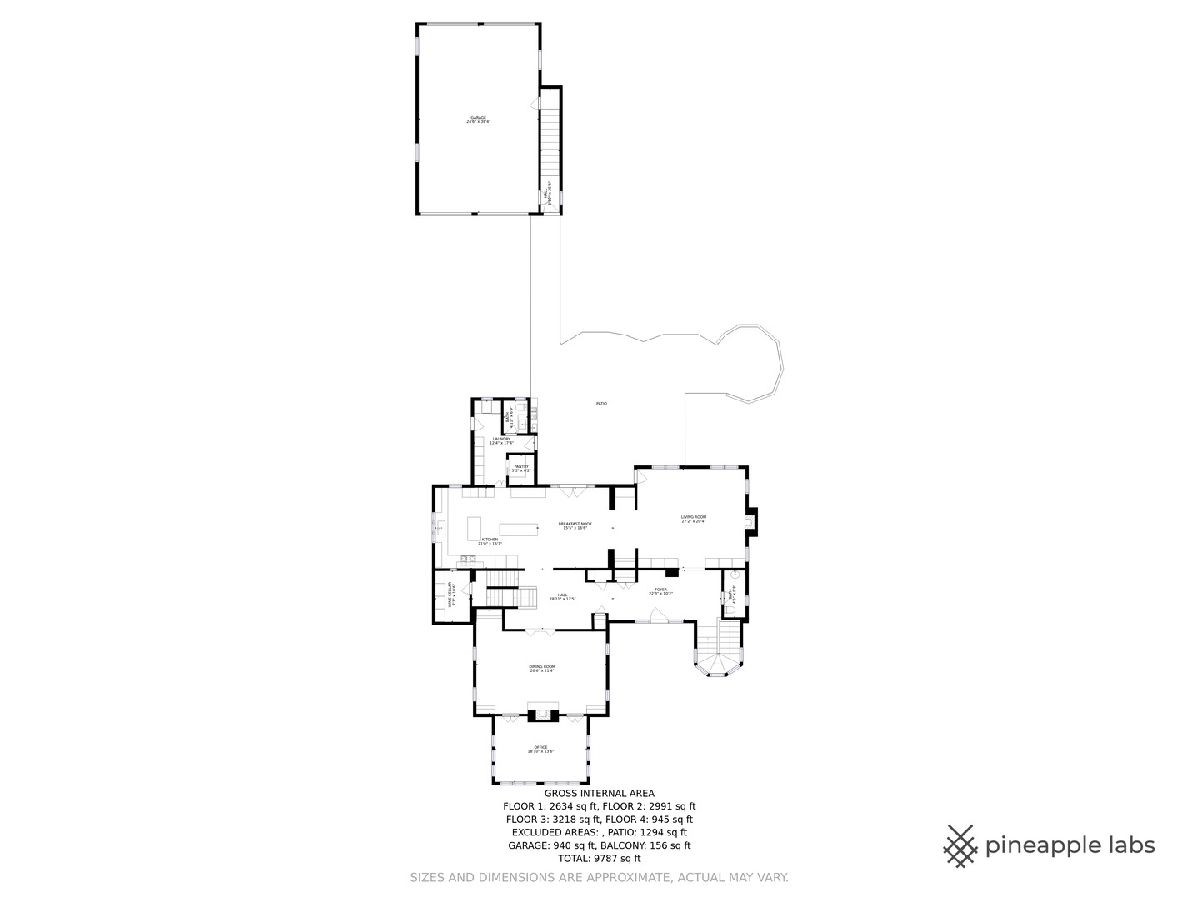
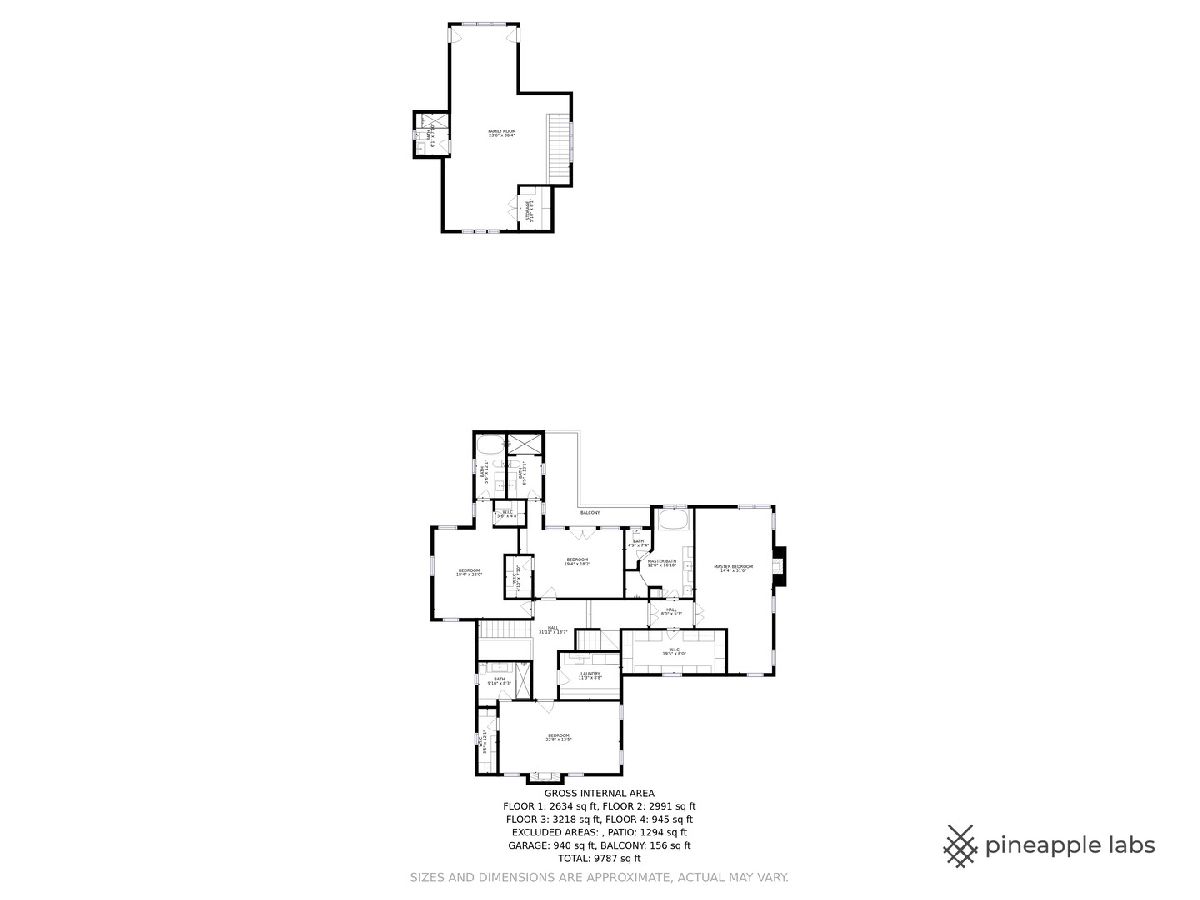
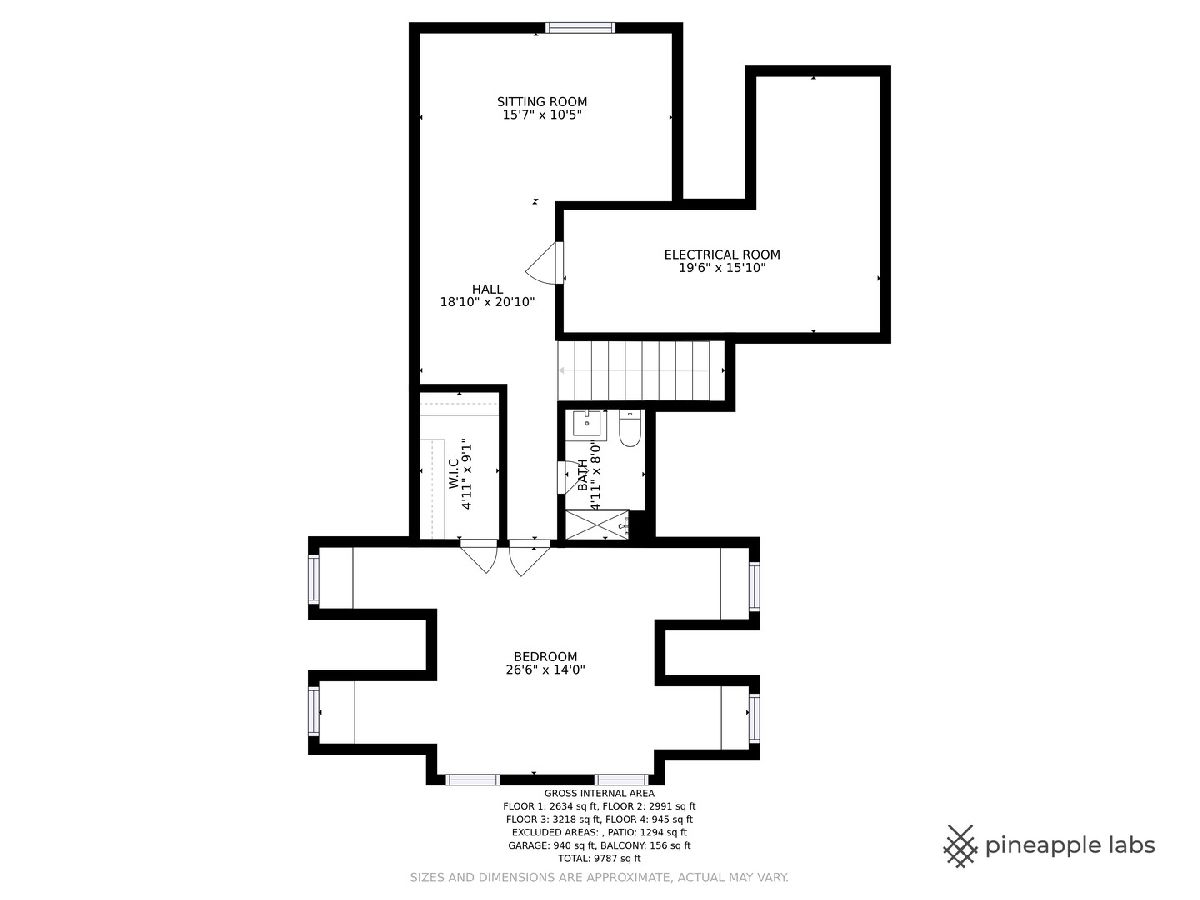
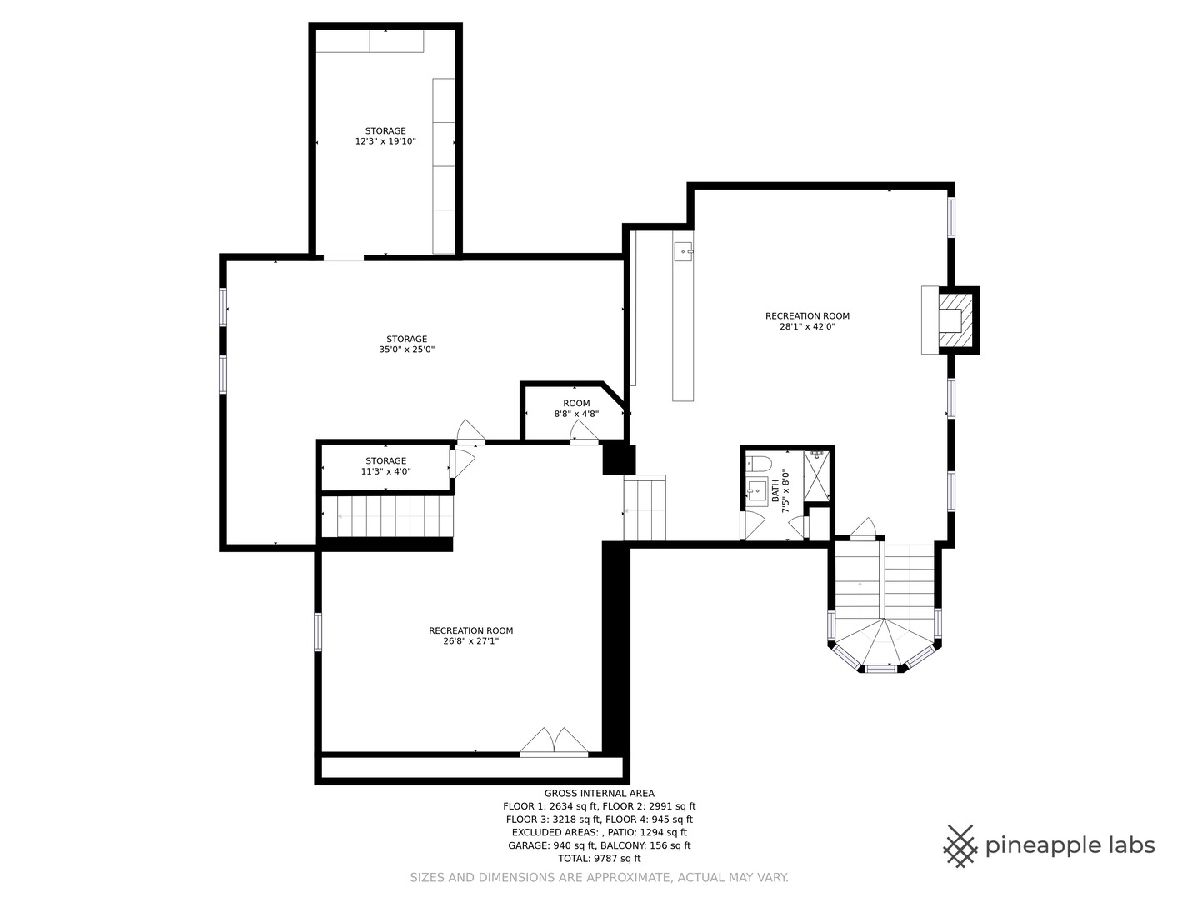
Room Specifics
Total Bedrooms: 5
Bedrooms Above Ground: 5
Bedrooms Below Ground: 0
Dimensions: —
Floor Type: —
Dimensions: —
Floor Type: —
Dimensions: —
Floor Type: —
Dimensions: —
Floor Type: —
Full Bathrooms: 9
Bathroom Amenities: Whirlpool,Separate Shower,Steam Shower,Double Sink,Double Shower,Soaking Tub
Bathroom in Basement: 1
Rooms: —
Basement Description: Finished
Other Specifics
| 4 | |
| — | |
| Asphalt,Brick,Circular | |
| — | |
| — | |
| 99 X 296 | |
| — | |
| — | |
| — | |
| — | |
| Not in DB | |
| — | |
| — | |
| — | |
| — |
Tax History
| Year | Property Taxes |
|---|---|
| 2020 | $55,006 |
| 2022 | $56,211 |
Contact Agent
Nearby Similar Homes
Nearby Sold Comparables
Contact Agent
Listing Provided By
Coldwell Banker Realty




