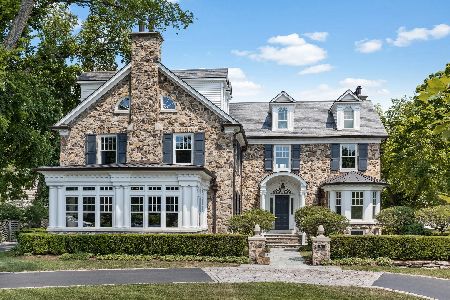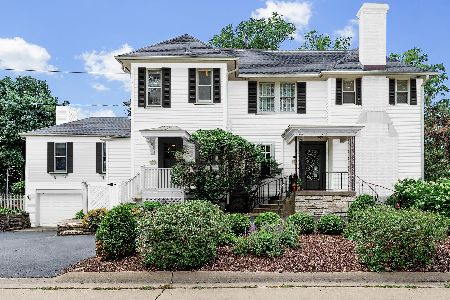122 7th Street, Hinsdale, Illinois 60521
$1,232,500
|
Sold
|
|
| Status: | Closed |
| Sqft: | 0 |
| Cost/Sqft: | — |
| Beds: | 5 |
| Baths: | 5 |
| Year Built: | 1951 |
| Property Taxes: | $32,485 |
| Days On Market: | 2312 |
| Lot Size: | 0,33 |
Description
Situated on a prestigious lot in Hinsdale, this 5 Bedroom, 5 Baths is an outstanding opportunity. Hardwood floors run throughout, with cathedral vaulted ceilings. Bright, light and spacious with massive windows. The Gourmet Chef's Kitchen features high end appliances and French inspired finishes. The island opens to the Family Room, perfect for open living. Custom built-ins and classic moldings make this house feel like a home! 5 En-suite Bedrooms, 3 fireplaces, 2 car attached garage and endless opportunities in Southeast Oak School District. Priced to sell!
Property Specifics
| Single Family | |
| — | |
| Traditional | |
| 1951 | |
| Partial | |
| — | |
| No | |
| 0.33 |
| Du Page | |
| — | |
| — / Not Applicable | |
| None | |
| Lake Michigan | |
| Public Sewer | |
| 10527945 | |
| 09124040020000 |
Nearby Schools
| NAME: | DISTRICT: | DISTANCE: | |
|---|---|---|---|
|
Grade School
Oak Elementary School |
181 | — | |
|
Middle School
Hinsdale Middle School |
181 | Not in DB | |
|
High School
Hinsdale Central High School |
86 | Not in DB | |
Property History
| DATE: | EVENT: | PRICE: | SOURCE: |
|---|---|---|---|
| 15 Dec, 2014 | Sold | $1,850,000 | MRED MLS |
| 11 Nov, 2014 | Under contract | $1,995,000 | MRED MLS |
| — | Last price change | $2,150,000 | MRED MLS |
| 16 May, 2014 | Listed for sale | $2,150,000 | MRED MLS |
| 23 Dec, 2019 | Sold | $1,232,500 | MRED MLS |
| 8 Nov, 2019 | Under contract | $1,399,000 | MRED MLS |
| — | Last price change | $1,449,900 | MRED MLS |
| 23 Sep, 2019 | Listed for sale | $1,449,900 | MRED MLS |
Room Specifics
Total Bedrooms: 5
Bedrooms Above Ground: 5
Bedrooms Below Ground: 0
Dimensions: —
Floor Type: Carpet
Dimensions: —
Floor Type: Carpet
Dimensions: —
Floor Type: Carpet
Dimensions: —
Floor Type: —
Full Bathrooms: 5
Bathroom Amenities: Separate Shower,Steam Shower,Double Sink
Bathroom in Basement: 0
Rooms: Bedroom 5,Breakfast Room,Foyer,Game Room,Mud Room,Office,Recreation Room
Basement Description: Partially Finished
Other Specifics
| 2 | |
| Concrete Perimeter | |
| Concrete | |
| Patio, Outdoor Grill | |
| Landscaped | |
| 148X98 | |
| — | |
| Full | |
| Vaulted/Cathedral Ceilings, Hardwood Floors, First Floor Bedroom, First Floor Laundry, Second Floor Laundry | |
| Double Oven, Range, Microwave, Dishwasher, Refrigerator, Washer, Dryer | |
| Not in DB | |
| Street Paved | |
| — | |
| — | |
| Gas Starter |
Tax History
| Year | Property Taxes |
|---|---|
| 2014 | $29,532 |
| 2019 | $32,485 |
Contact Agent
Nearby Similar Homes
Nearby Sold Comparables
Contact Agent
Listing Provided By
Jameson Sotheby's International Realty











