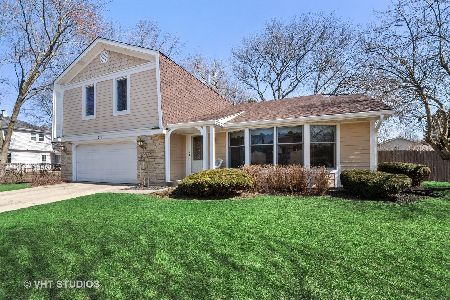711 Hayes Avenue, Libertyville, Illinois 60048
$415,000
|
Sold
|
|
| Status: | Closed |
| Sqft: | 2,263 |
| Cost/Sqft: | $191 |
| Beds: | 3 |
| Baths: | 3 |
| Year Built: | 1975 |
| Property Taxes: | $9,723 |
| Days On Market: | 2185 |
| Lot Size: | 0,00 |
Description
Nothing to worry about when buying this beautifully updated and well maintained 3 bedroom and 2.1 bath home with finished basement! From the moment you step in the front door through the foyer you will see the vaulted living room and separate dining room and know this home has great space for entertaining family and friends! The large family room with wood burning fireplace is open to the kitchen featuring newer silestone counters and stainless steel appliances. Master bedroom bath, hall bath and powder room renovated (2015), new Anderson windows and french door on main floor (2016) and on 2nd floor (2008), new siding, fascia and soffits ( 2010) and new roof (2019) are just a few of the updates! Other updates include:new carpet throughout, new LVT flooring in basement (2020) and new sump pump with back-up battery (2019). Walk in closets! Professionally landscaped and fenced yard. 2 car garage plus shed! Coveted neighborhood within walking distance to all schools: Rockland, Highland and Libertyville HS. Just pack up and move in!
Property Specifics
| Single Family | |
| — | |
| Tri-Level | |
| 1975 | |
| Partial | |
| — | |
| No | |
| — |
| Lake | |
| — | |
| — / Not Applicable | |
| None | |
| Public | |
| Public Sewer | |
| 10619574 | |
| 11213090120000 |
Nearby Schools
| NAME: | DISTRICT: | DISTANCE: | |
|---|---|---|---|
|
Grade School
Rockland Elementary School |
70 | — | |
|
Middle School
Highland Middle School |
70 | Not in DB | |
|
High School
Libertyville High School |
128 | Not in DB | |
Property History
| DATE: | EVENT: | PRICE: | SOURCE: |
|---|---|---|---|
| 30 Apr, 2020 | Sold | $415,000 | MRED MLS |
| 28 Feb, 2020 | Under contract | $432,500 | MRED MLS |
| 3 Feb, 2020 | Listed for sale | $432,500 | MRED MLS |
Room Specifics
Total Bedrooms: 3
Bedrooms Above Ground: 3
Bedrooms Below Ground: 0
Dimensions: —
Floor Type: Carpet
Dimensions: —
Floor Type: Carpet
Full Bathrooms: 3
Bathroom Amenities: —
Bathroom in Basement: 0
Rooms: Recreation Room
Basement Description: Finished
Other Specifics
| 2 | |
| — | |
| Concrete | |
| Patio | |
| Fenced Yard,Landscaped,Mature Trees | |
| 127 X 85 X 127 X 85 | |
| — | |
| Full | |
| Vaulted/Cathedral Ceilings, Hardwood Floors, First Floor Laundry, Walk-In Closet(s) | |
| Range, Microwave, Dishwasher, Refrigerator, Washer, Dryer | |
| Not in DB | |
| Curbs, Sidewalks, Street Paved | |
| — | |
| — | |
| Wood Burning, Gas Starter |
Tax History
| Year | Property Taxes |
|---|---|
| 2020 | $9,723 |
Contact Agent
Nearby Similar Homes
Nearby Sold Comparables
Contact Agent
Listing Provided By
@properties









