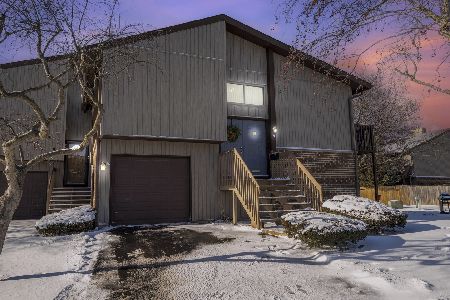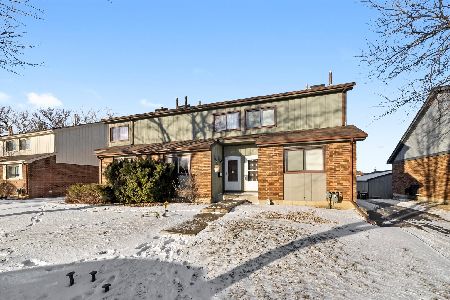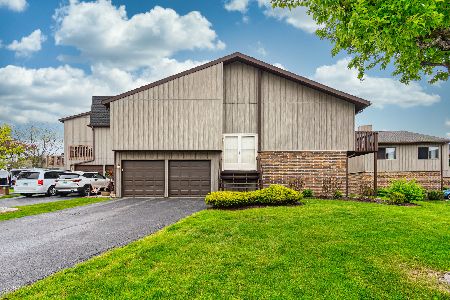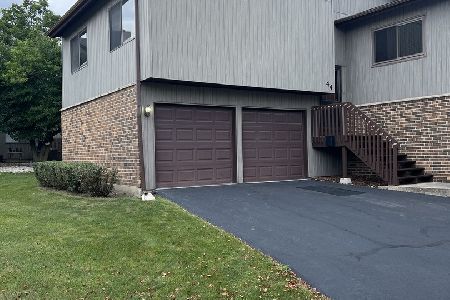711 High Ridge Road, Roselle, Illinois 60172
$215,000
|
Sold
|
|
| Status: | Closed |
| Sqft: | 1,421 |
| Cost/Sqft: | $151 |
| Beds: | 3 |
| Baths: | 2 |
| Year Built: | 1973 |
| Property Taxes: | $2,938 |
| Days On Market: | 2453 |
| Lot Size: | 0,00 |
Description
FANTASTIC and RARELY available 3 BEDROOM open concept townhouse in the Ventura 21 subdivision with a 2 car garage! The kitchen features SS appliances, newer corian counters and custom backsplash that is open to the formal dining room and large living room that feature vaulted ceilings and NEW hardwood floors. The bathrooms have been fully UPDATED. Full finished walk out basement with 3rd bedroom and half bath. Exit the lower level family room to a fenced in private HUGE TWO LEVEL DECK that is PERFECT for entertaining or enjoying some quiet time. Newer features include Thermo windows (5 yrs), furnace (3yrs), NEW SS stove, NEW SS refrigerator, NEW stackable large capacity washer/dryer in separate laundry room. Low association fee for amenities that include indoor/outdoor pools, clubhouse, party room, exercise room, and PAR 3 golf course. Walking distance to parks, restaurants, shopping and METRA train. Highly rated schools. THIS HOME IS A MUST SEE! NOTHING TO DO BUT MOVE IN!
Property Specifics
| Condos/Townhomes | |
| 2 | |
| — | |
| 1973 | |
| Walkout | |
| — | |
| No | |
| — |
| Du Page | |
| Ventura 21 | |
| 194 / Monthly | |
| Insurance,Clubhouse,Exercise Facilities,Pool,Exterior Maintenance,Lawn Care,Snow Removal | |
| Public | |
| Public Sewer | |
| 10398349 | |
| 0202108156 |
Nearby Schools
| NAME: | DISTRICT: | DISTANCE: | |
|---|---|---|---|
|
Grade School
Medinah Primary School |
11 | — | |
|
Middle School
Medinah Middle School |
11 | Not in DB | |
|
High School
Lake Park High School |
108 | Not in DB | |
|
Alternate Elementary School
Medinah Intermediate School |
— | Not in DB | |
Property History
| DATE: | EVENT: | PRICE: | SOURCE: |
|---|---|---|---|
| 30 Jul, 2019 | Sold | $215,000 | MRED MLS |
| 16 Jun, 2019 | Under contract | $215,000 | MRED MLS |
| 12 Jun, 2019 | Listed for sale | $215,000 | MRED MLS |
Room Specifics
Total Bedrooms: 3
Bedrooms Above Ground: 3
Bedrooms Below Ground: 0
Dimensions: —
Floor Type: Carpet
Dimensions: —
Floor Type: Carpet
Full Bathrooms: 2
Bathroom Amenities: —
Bathroom in Basement: 1
Rooms: No additional rooms
Basement Description: Finished
Other Specifics
| 2 | |
| — | |
| Asphalt | |
| Deck | |
| — | |
| 2116 | |
| — | |
| Full | |
| Vaulted/Cathedral Ceilings, Hardwood Floors | |
| Range, Microwave, Dishwasher, Refrigerator, Washer, Dryer | |
| Not in DB | |
| — | |
| — | |
| — | |
| — |
Tax History
| Year | Property Taxes |
|---|---|
| 2019 | $2,938 |
Contact Agent
Nearby Similar Homes
Nearby Sold Comparables
Contact Agent
Listing Provided By
Baird & Warner







