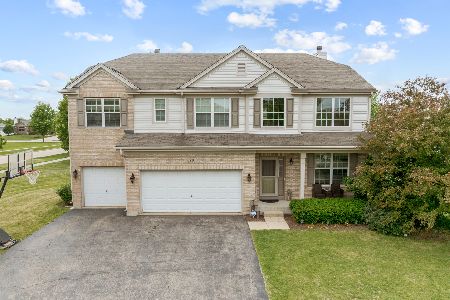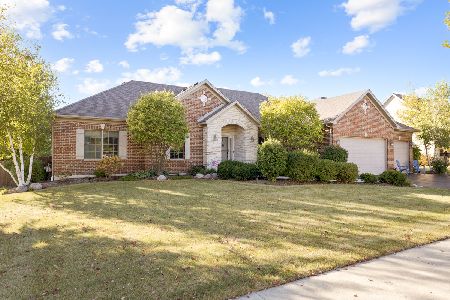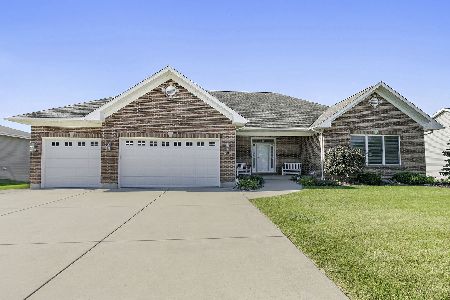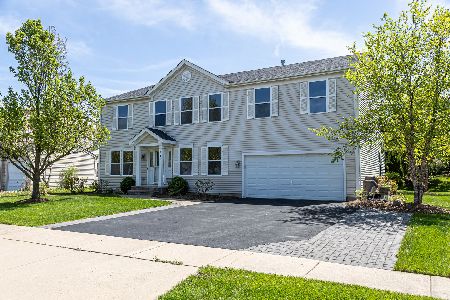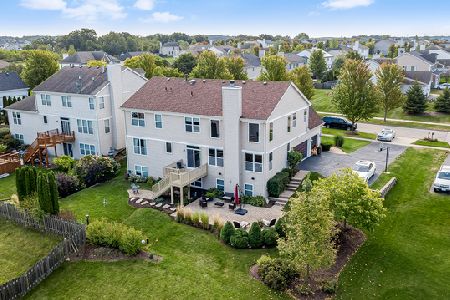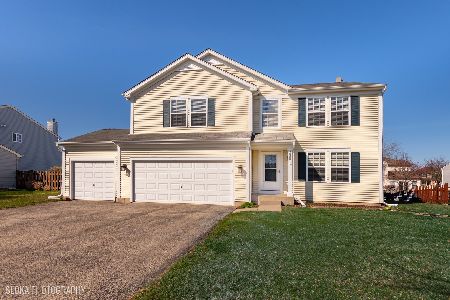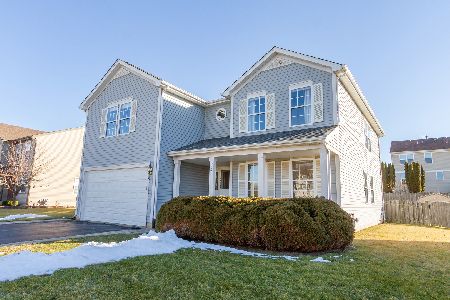711 James Drive, Hampshire, Illinois 60140
$365,000
|
Sold
|
|
| Status: | Closed |
| Sqft: | 3,182 |
| Cost/Sqft: | $110 |
| Beds: | 4 |
| Baths: | 3 |
| Year Built: | 2005 |
| Property Taxes: | $7,789 |
| Days On Market: | 1751 |
| Lot Size: | 0,50 |
Description
Prepare to fall in love! This meticulously maintain home is the definition of simply perfect! Fully appointed floor plan highlighted by 2 story foyer, 9' first floor ceiling,formal dining room with scalloped ceiling, first floor den, kitchen 42" cabinetry with large island & eat in area w/ access to deck.Family room showcasing accented fireplace. Welcoming front porch. Second floor offers: sprawling primary suite with 2 spacious walk-in closets,tray ceiling and deluxe bath w/ double-bowl,separate shower & soaking tub.Three other nice size bedrooms,walk-in closet for 2 bedrooms, stunning full bath & 2nd floor laundry room for your convenience. Full walkout basement with rough in bathroom. One of largest lot in subd.,3-car sideload garage fully drywalled & insulated., 6-panel Colonist doors & trim, 25-year warranty,fiberglass roof shingles and so much more.
Property Specifics
| Single Family | |
| — | |
| — | |
| 2005 | |
| Full,Walkout | |
| — | |
| Yes | |
| 0.5 |
| Kane | |
| — | |
| — / Not Applicable | |
| None | |
| Public | |
| Public Sewer | |
| 10981716 | |
| 0127227003 |
Nearby Schools
| NAME: | DISTRICT: | DISTANCE: | |
|---|---|---|---|
|
Grade School
Hampshire Elementary School |
300 | — | |
|
Middle School
Hampshire Middle School |
300 | Not in DB | |
|
High School
Hampshire High School |
300 | Not in DB | |
Property History
| DATE: | EVENT: | PRICE: | SOURCE: |
|---|---|---|---|
| 8 Mar, 2021 | Sold | $365,000 | MRED MLS |
| 31 Jan, 2021 | Under contract | $350,000 | MRED MLS |
| 28 Jan, 2021 | Listed for sale | $350,000 | MRED MLS |
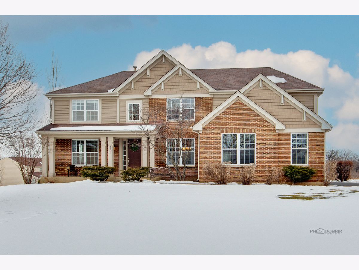
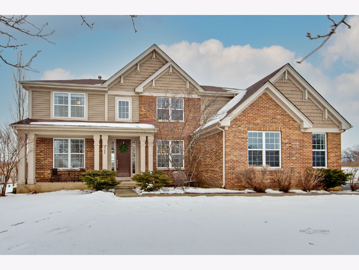
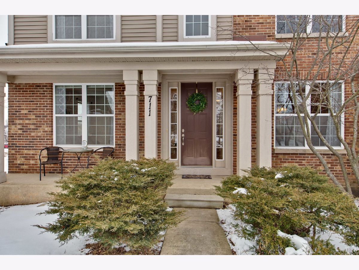
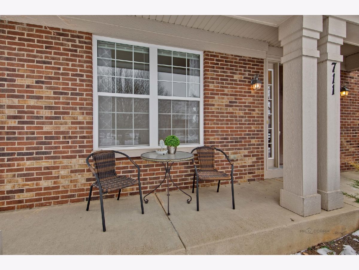
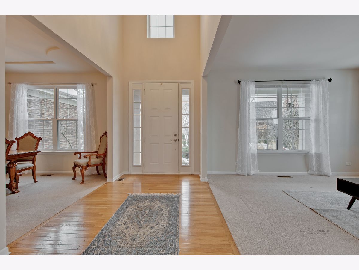
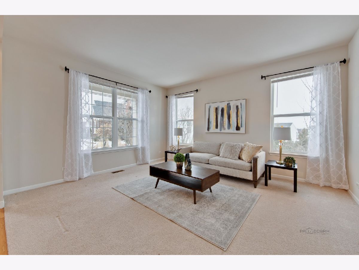
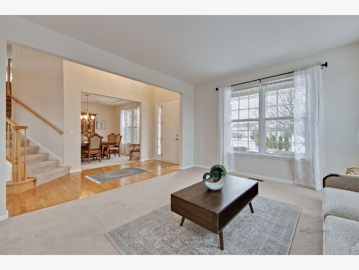
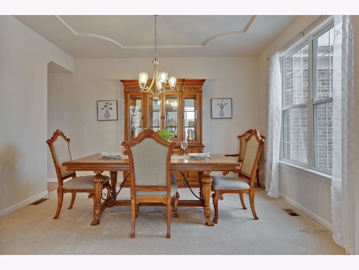
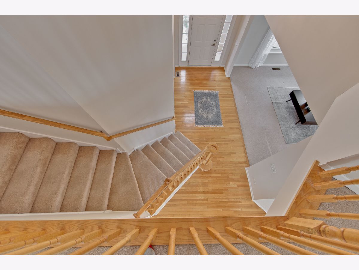
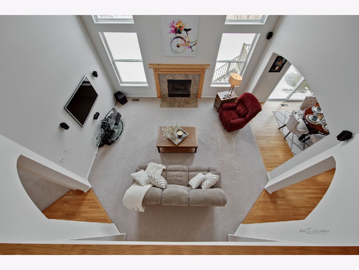
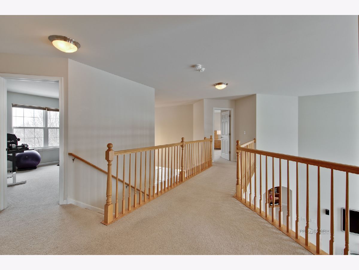
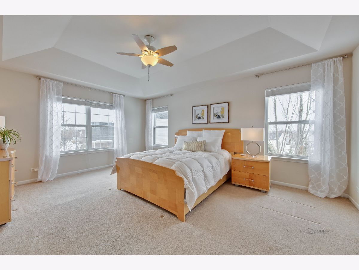
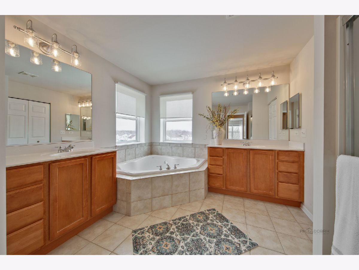
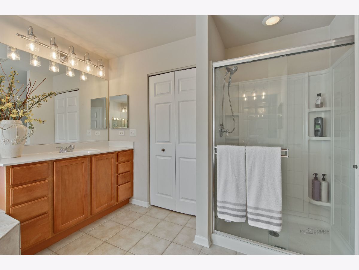
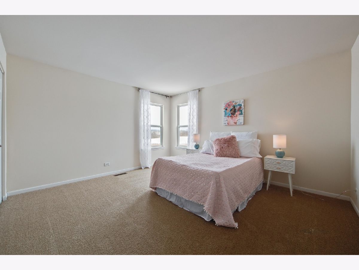
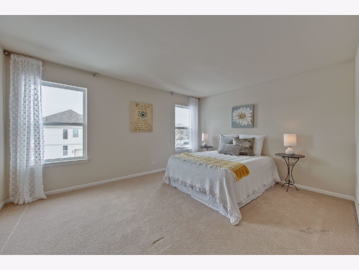
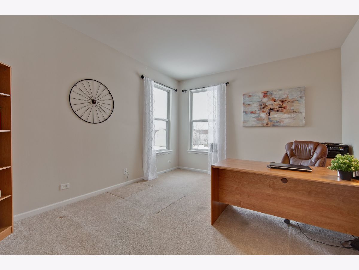
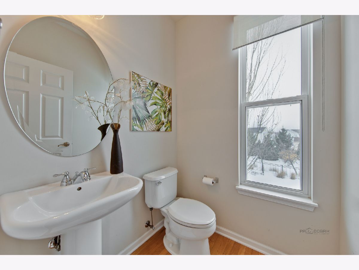
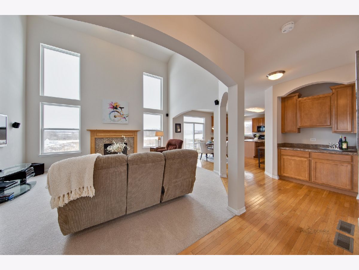
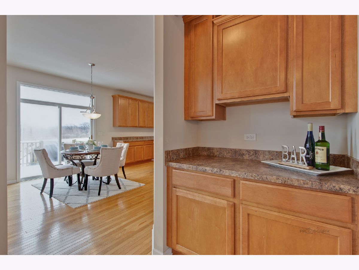
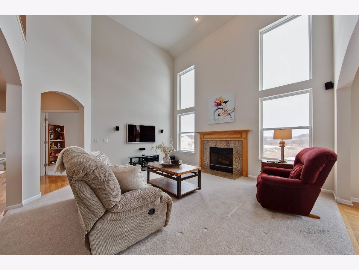
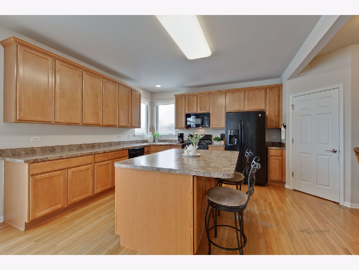
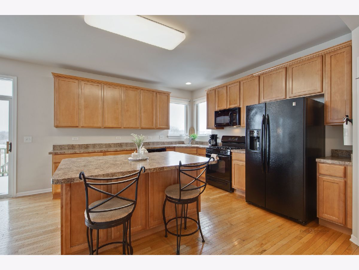
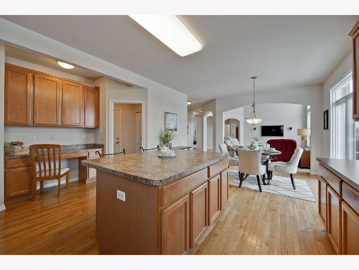
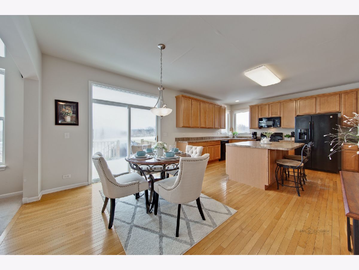
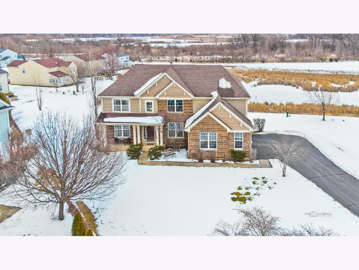
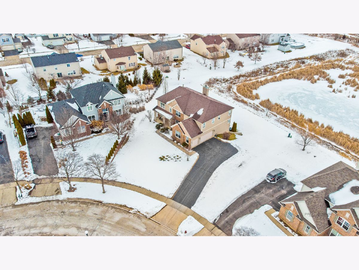
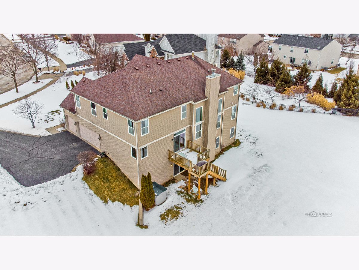
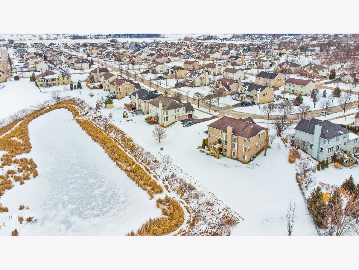
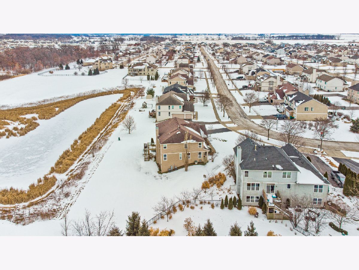
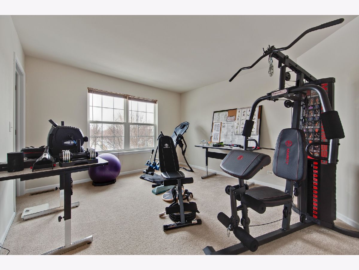
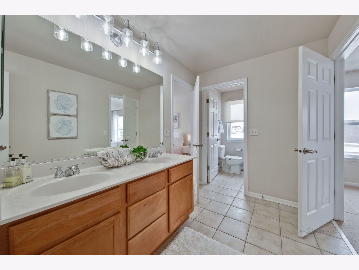
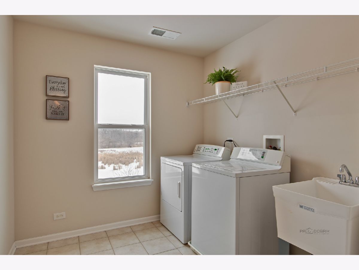
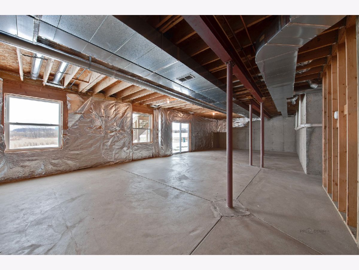
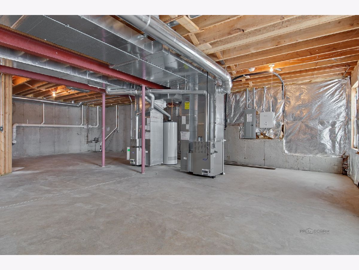
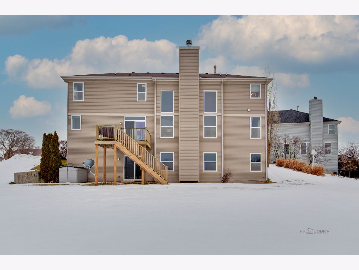
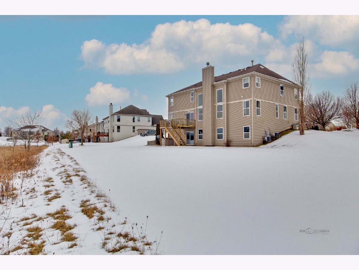
Room Specifics
Total Bedrooms: 4
Bedrooms Above Ground: 4
Bedrooms Below Ground: 0
Dimensions: —
Floor Type: Carpet
Dimensions: —
Floor Type: Carpet
Dimensions: —
Floor Type: Carpet
Full Bathrooms: 3
Bathroom Amenities: Separate Shower,Double Sink,Soaking Tub
Bathroom in Basement: 0
Rooms: Breakfast Room,Den,Foyer
Basement Description: Unfinished,Exterior Access,Bathroom Rough-In
Other Specifics
| 3 | |
| — | |
| Asphalt,Concrete | |
| Deck, Porch, Storms/Screens | |
| Landscaped,Pond(s) | |
| 21625 | |
| Full | |
| Full | |
| Vaulted/Cathedral Ceilings, Second Floor Laundry, Walk-In Closet(s), Ceilings - 9 Foot, Some Carpeting, Some Wood Floors | |
| Range, Microwave, Dishwasher, Refrigerator, Washer, Dryer, Disposal | |
| Not in DB | |
| Park, Lake, Curbs, Sidewalks, Street Lights | |
| — | |
| — | |
| Wood Burning |
Tax History
| Year | Property Taxes |
|---|---|
| 2021 | $7,789 |
Contact Agent
Nearby Similar Homes
Nearby Sold Comparables
Contact Agent
Listing Provided By
Homesmart Connect LLC

