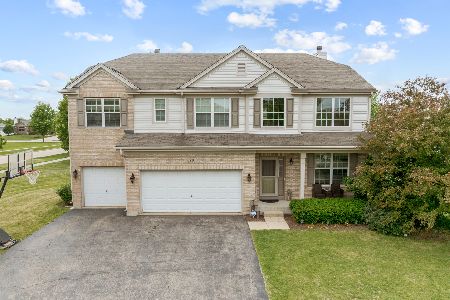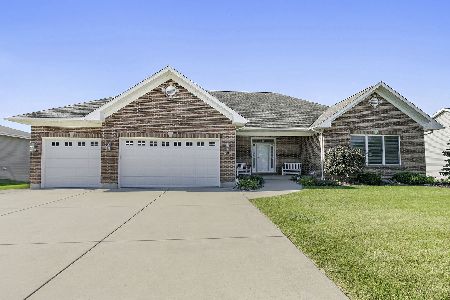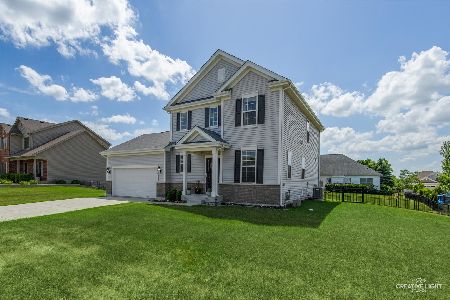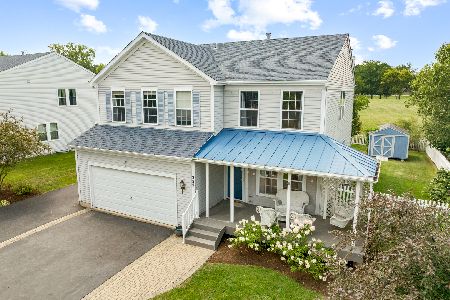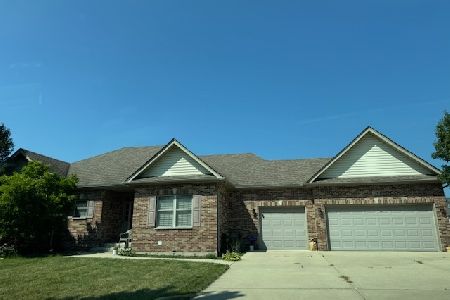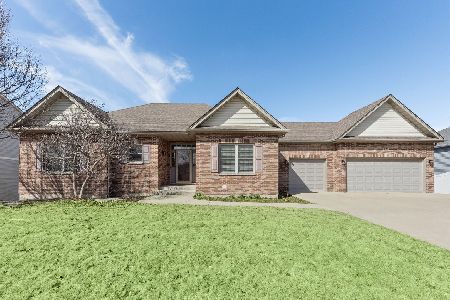728 Kathi Drive, Hampshire, Illinois 60140
$528,900
|
For Sale
|
|
| Status: | Contingent |
| Sqft: | 3,181 |
| Cost/Sqft: | $166 |
| Beds: | 5 |
| Baths: | 4 |
| Year Built: | 2006 |
| Property Taxes: | $9,318 |
| Days On Market: | 45 |
| Lot Size: | 0,00 |
Description
$10,000 Credit provided by seller at closing! A beautifully maintained semi-custom home in the highly sought-after Hampshire School District, just minutes from Huntley and the I-90 interchange for easy commuting. This spacious residence features 5 bedrooms, including a bedroom in the finished walk-out basement, which also includes a custom bar, game room, and dedicated theater room-perfect for entertaining or relaxing with family. The open-concept main floor offers a seamless flow between the family room, highlighted by a cozy fireplace, and the kitchen, which boasts a large island, built-in desk, and thoughtful updates throughout. Upstairs, you'll find generously sized bedrooms with ample closet space and a luxurious primary suite featuring a private sitting room, double walk-in closets, and a spa-like bathroom with whirlpool tub, double vanity, and separate shower. Step outside to your private backyard oasis with an awesome above-ground pool, hot tub, and spacious deck-ideal for summer gatherings. With abundant storage, modern touches, and a location that blends tranquility with convenience, this home is the perfect blend of comfort and style. NEW Roof, A/C, washer, dryer, and theatre entertainment equipment. Theatre seating, theatre entertainment equipment, pool table, and hot tub all INCLUDED with sale!
Property Specifics
| Single Family | |
| — | |
| — | |
| 2006 | |
| — | |
| ROUSSEAU | |
| No | |
| — |
| Kane | |
| Hampshire Highlands | |
| 0 / Not Applicable | |
| — | |
| — | |
| — | |
| 12424739 | |
| 0127228009 |
Nearby Schools
| NAME: | DISTRICT: | DISTANCE: | |
|---|---|---|---|
|
Grade School
Hampshire Elementary School |
300 | — | |
|
Middle School
Hampshire Middle School |
300 | Not in DB | |
|
High School
Hampshire High School |
300 | Not in DB | |
Property History
| DATE: | EVENT: | PRICE: | SOURCE: |
|---|---|---|---|
| 14 May, 2010 | Sold | $295,000 | MRED MLS |
| 22 Mar, 2010 | Under contract | $300,000 | MRED MLS |
| — | Last price change | $310,000 | MRED MLS |
| 18 Feb, 2010 | Listed for sale | $310,000 | MRED MLS |
| 1 Sep, 2025 | Under contract | $528,900 | MRED MLS |
| — | Last price change | $529,900 | MRED MLS |
| 7 Aug, 2025 | Listed for sale | $529,900 | MRED MLS |
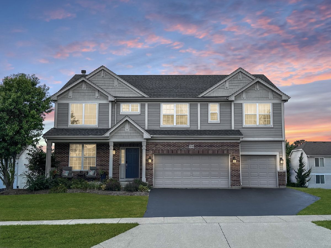
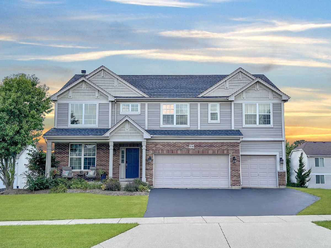
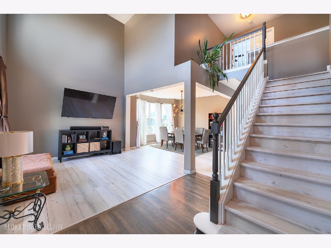
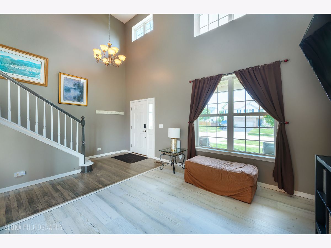
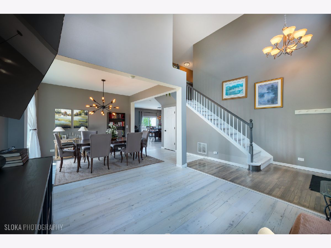
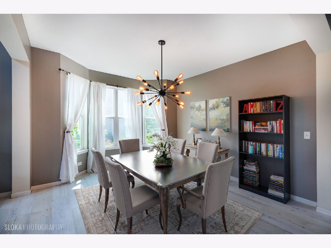
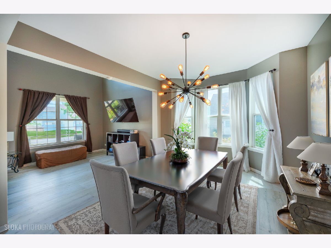
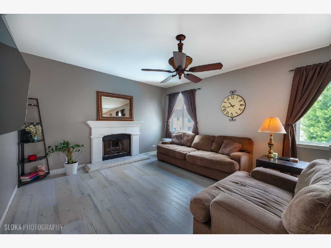
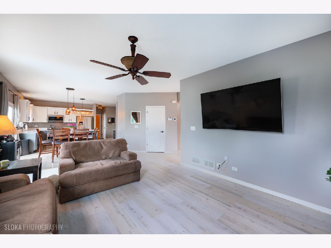
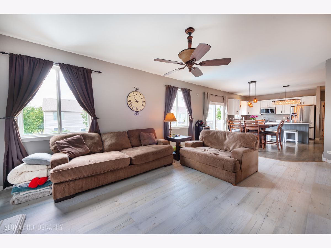
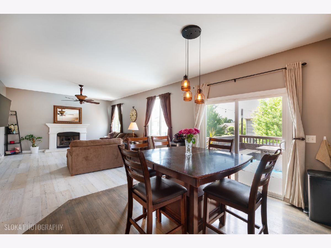
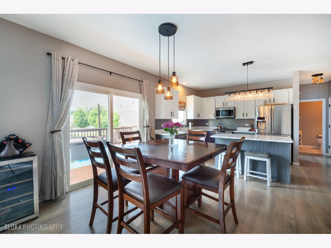
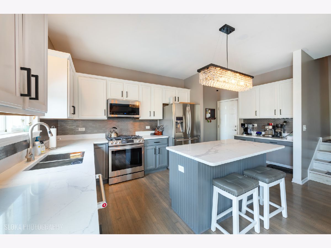
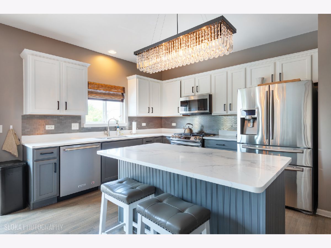
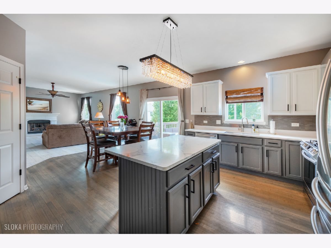
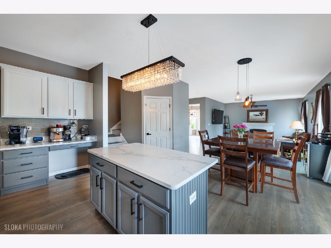
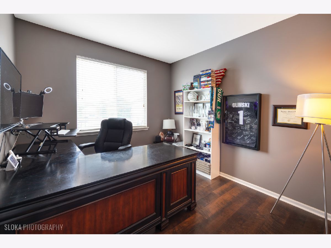
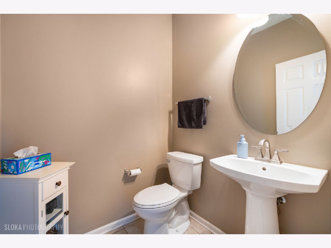
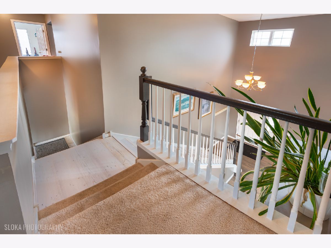
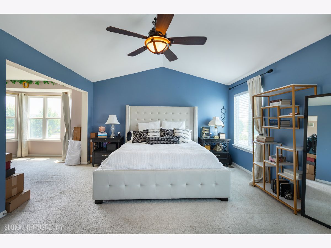
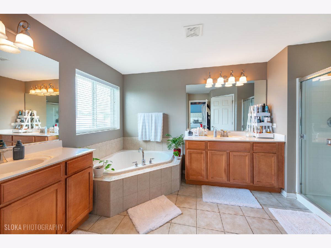
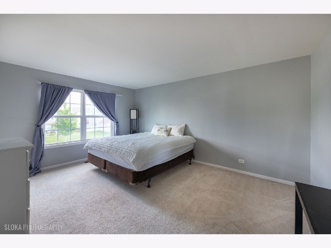
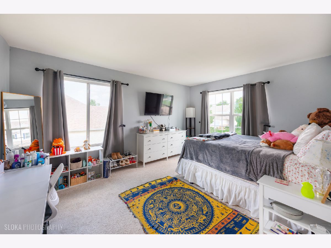
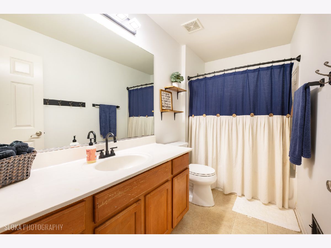
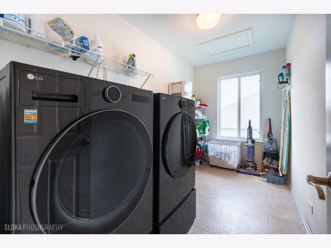
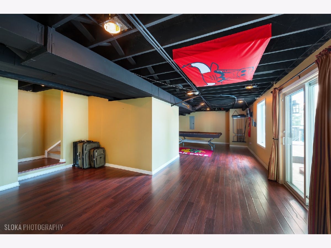
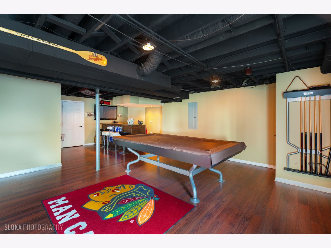
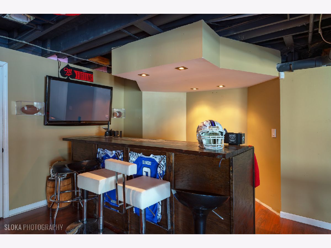
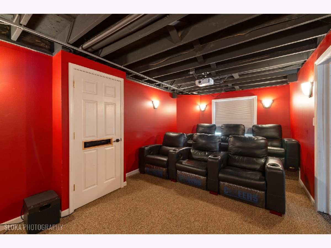
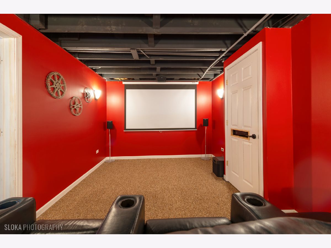
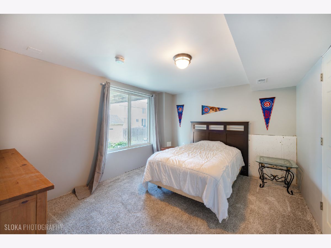
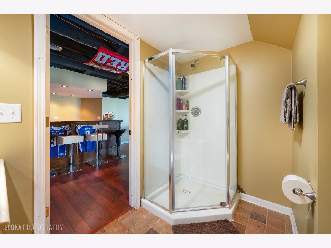
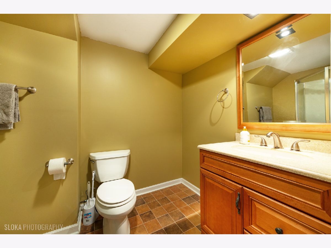
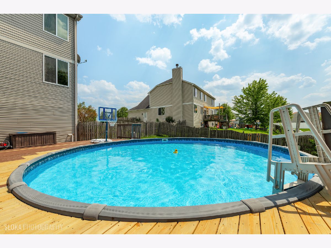
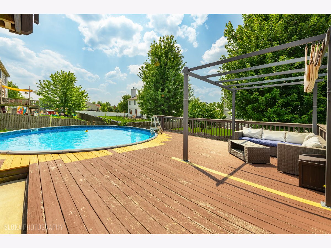
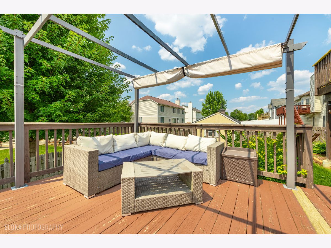
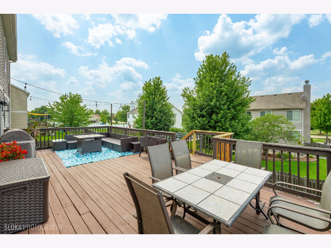
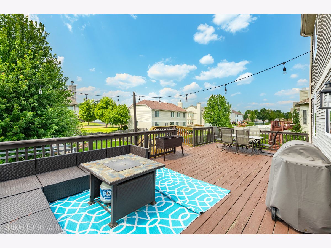
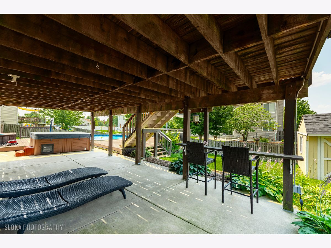
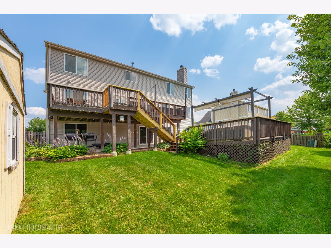
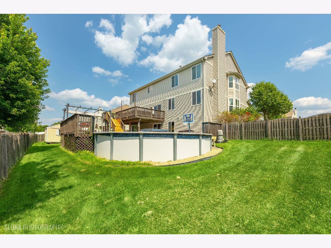
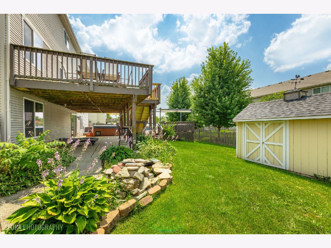
Room Specifics
Total Bedrooms: 5
Bedrooms Above Ground: 5
Bedrooms Below Ground: 0
Dimensions: —
Floor Type: —
Dimensions: —
Floor Type: —
Dimensions: —
Floor Type: —
Dimensions: —
Floor Type: —
Full Bathrooms: 4
Bathroom Amenities: Whirlpool,Separate Shower,Double Sink
Bathroom in Basement: 1
Rooms: —
Basement Description: —
Other Specifics
| 3 | |
| — | |
| — | |
| — | |
| — | |
| 100X120 | |
| Dormer | |
| — | |
| — | |
| — | |
| Not in DB | |
| — | |
| — | |
| — | |
| — |
Tax History
| Year | Property Taxes |
|---|---|
| 2010 | $7,385 |
| 2025 | $9,318 |
Contact Agent
Nearby Similar Homes
Nearby Sold Comparables
Contact Agent
Listing Provided By
RE/MAX Connections II

