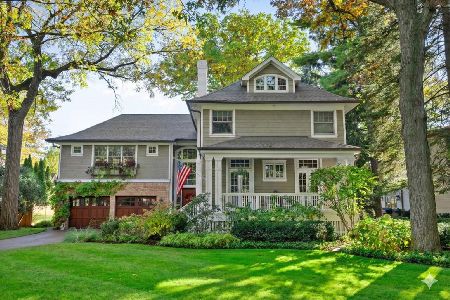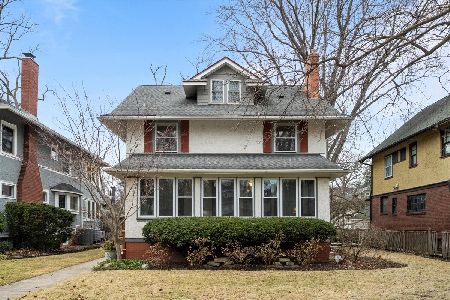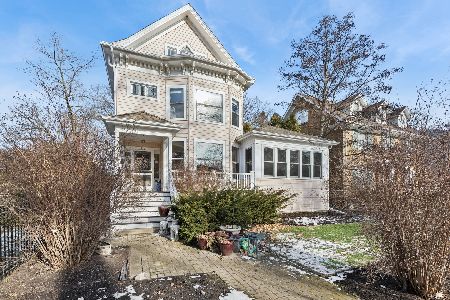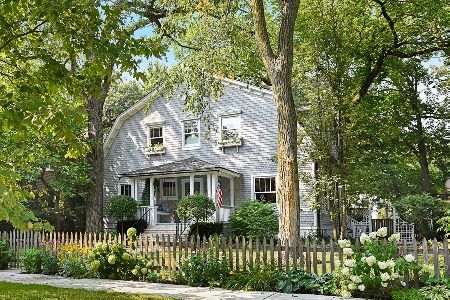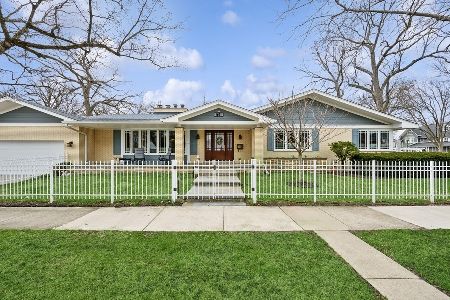711 Lake Avenue, Wilmette, Illinois 60091
$4,200,000
|
Sold
|
|
| Status: | Closed |
| Sqft: | 10,528 |
| Cost/Sqft: | $361 |
| Beds: | 6 |
| Baths: | 7 |
| Year Built: | 1903 |
| Property Taxes: | $49,368 |
| Days On Market: | 1146 |
| Lot Size: | 0,55 |
Description
Stunning and sophisticated East Wilmette home on OVERSIZED lot (158 x 149!). Newer construction red brick home designed by noted architect Fred Wilson of Morgante Wilson design. This exceptional home features everything today's buyers are looking for in a forever home. The first floor features an inviting foyer with a dramatic three-story staircase, unique architectural details, custom paneling, and wide plank hardwood flooring. An expansive south-facing wall of oversized windows and French doors with transom windows allows for lots of natural sunlight and a dramatic view of the beautifully landscaped backyard. The nicely scaled, comfortable family room with sliding French doors leads to the yard. Adjacent to the family room is a delightful all-season sunroom with a 2-story brick mantel wood-burning fireplace and a lovely backyard view. Wonderful bright and sunny chef's kitchen, with a built-in banquette, a separate island with custom leathered marble countertops with additional seating, a food prep sink, and all top-of-the-line appliances - sure to delight a serious OR casual chef. Spacious formal dining room - perfect for any occasion! Gorgeous library rotunda with built-in cozy custom window seats and fabric paneling, a wood-burning fireplace- an ideal setting for a relaxing evening at home. Large south-facing office suite with lots of storage space. The mud room is nice-sized with built-in cubbies and additional storage and is next to the convenient attached 3-car garage. The Powder room and the additional den/office complete the first floor. The second floor features an impressive yet comfortable primary suite with custom dual closets, a spa-like bathroom with herringbone floors, double vanities, and an oversized walk-in shower. There are three additional bedrooms - one with an en-suite bathroom, and the other two share a full jack-and-jill bathroom. A full laundry room completes the second floor. The third-floor retreat has two large bedrooms - both with en-suite full bathrooms and lots of additional storage. The lower level boasts dramatic high ceilings and oversized brick windows wells that allow lots of natural sunlight from numerous windows. Large-scaled recreation/ media room, Bedroom, full bath, separate playroom, and a large workout room for lots of exercise equipment. Pristine, oversized south-facing backyard with beautiful hardscaping and lush English-style gardens -Perfect for entertaining and comfortable family barbecues. Perfect "walk to everything " location... close to schools, Metra, beaches, and downtown with restaurants and shopping. A stunning East Wilmette gem!
Property Specifics
| Single Family | |
| — | |
| — | |
| 1903 | |
| — | |
| — | |
| No | |
| 0.55 |
| Cook | |
| East Wilmette | |
| 0 / Not Applicable | |
| — | |
| — | |
| — | |
| 11682151 | |
| 05342020220000 |
Nearby Schools
| NAME: | DISTRICT: | DISTANCE: | |
|---|---|---|---|
|
Grade School
Central Elementary School |
39 | — | |
|
Middle School
Wilmette Junior High School |
39 | Not in DB | |
|
High School
New Trier Twp H.s. Northfield/wi |
203 | Not in DB | |
|
Alternate Elementary School
Highcrest Middle School |
— | Not in DB | |
Property History
| DATE: | EVENT: | PRICE: | SOURCE: |
|---|---|---|---|
| 2 Nov, 2015 | Sold | $1,550,000 | MRED MLS |
| 4 Aug, 2015 | Under contract | $1,799,999 | MRED MLS |
| — | Last price change | $1,999,999 | MRED MLS |
| 25 Mar, 2015 | Listed for sale | $1,999,999 | MRED MLS |
| 7 Feb, 2023 | Sold | $4,200,000 | MRED MLS |
| 16 Jan, 2023 | Under contract | $3,799,000 | MRED MLS |
| 11 Jan, 2023 | Listed for sale | $3,799,000 | MRED MLS |
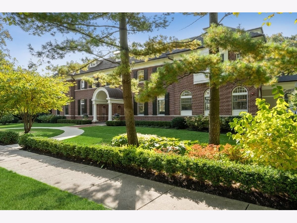
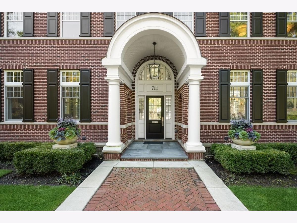
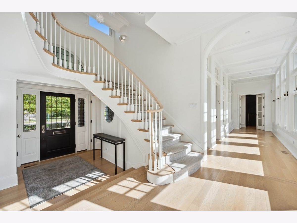
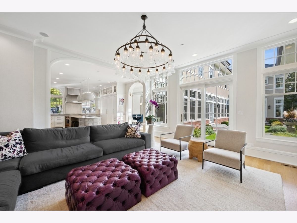
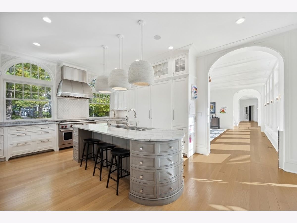
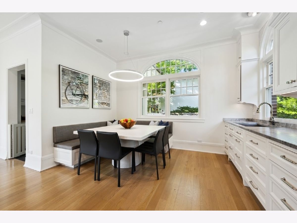
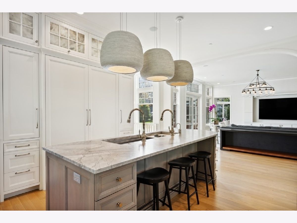
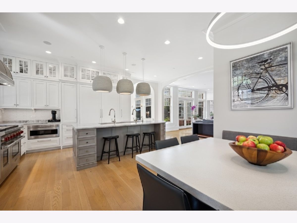
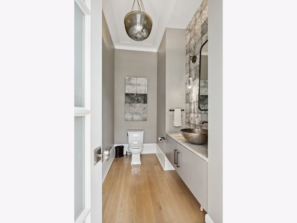
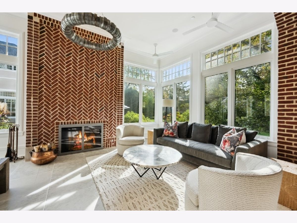
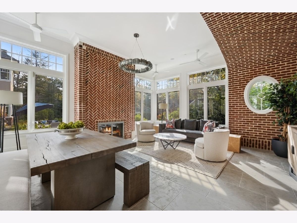
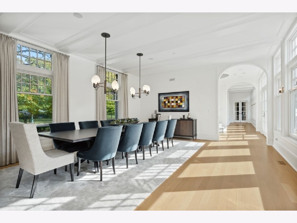
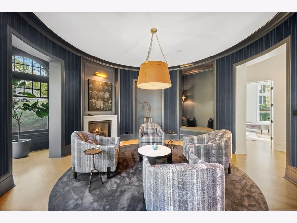
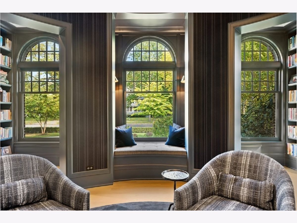
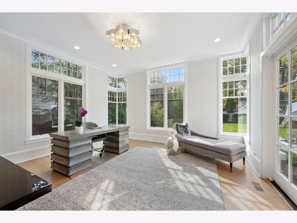
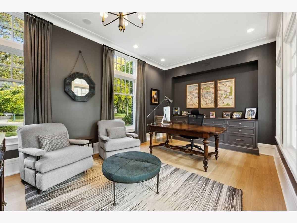
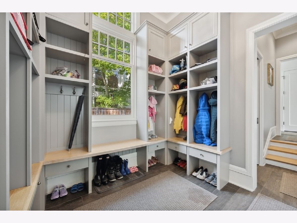
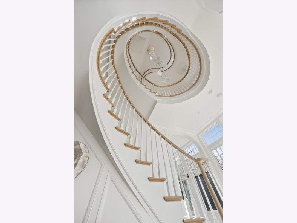
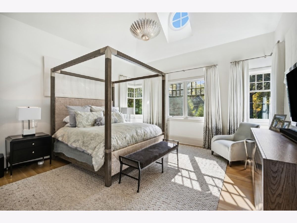
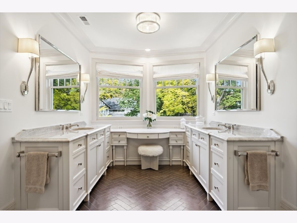
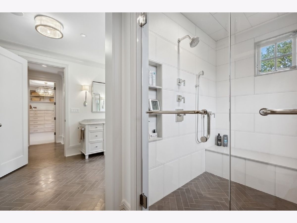
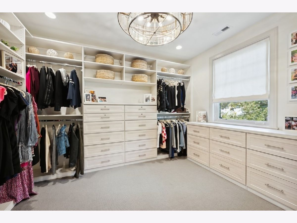
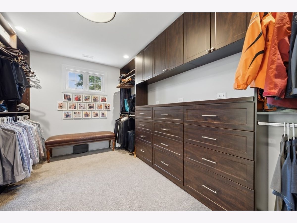
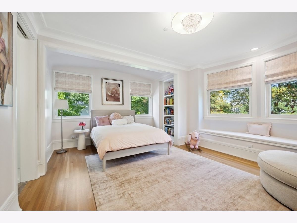
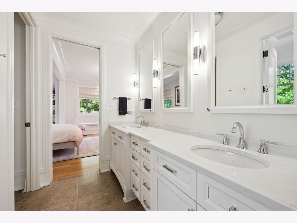
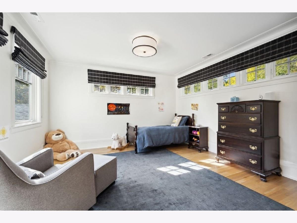
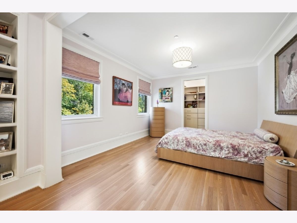
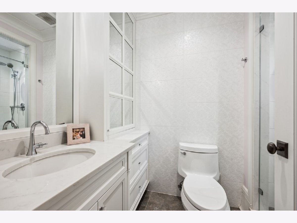
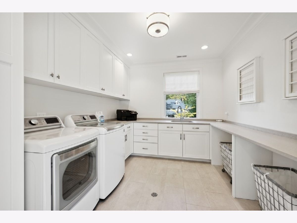
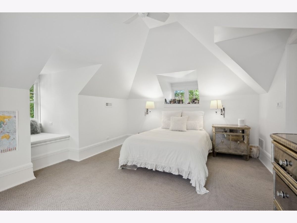
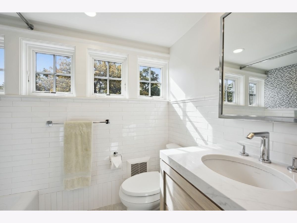
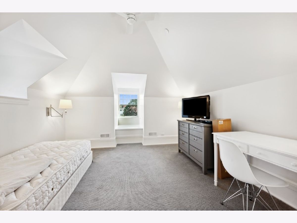
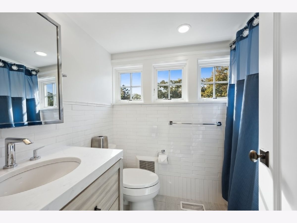

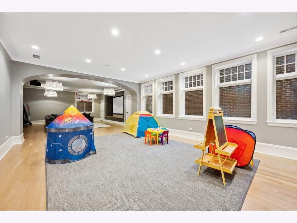

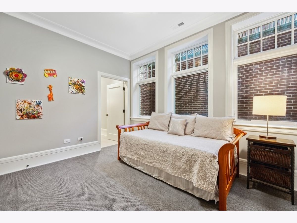
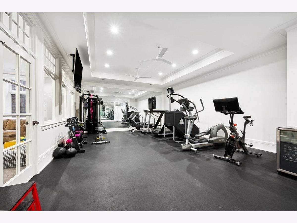
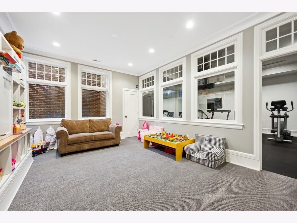
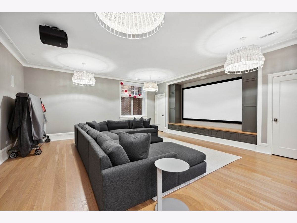
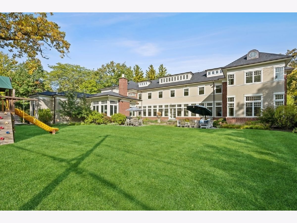
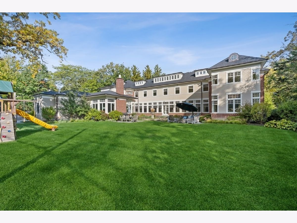
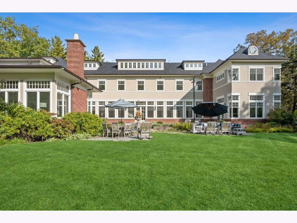
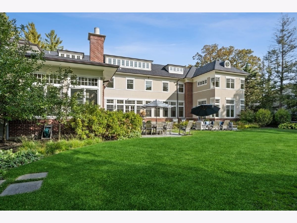
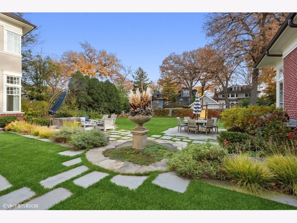
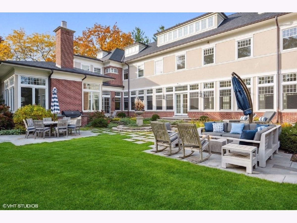
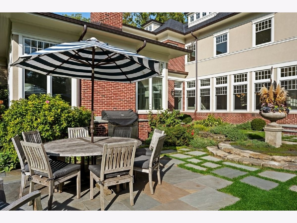
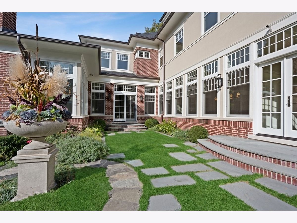
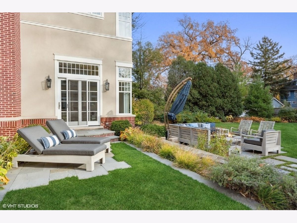
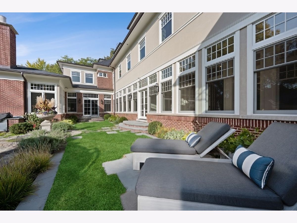
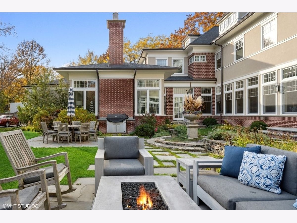
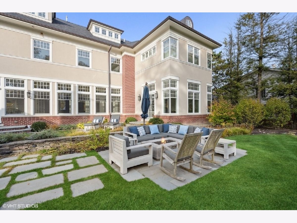
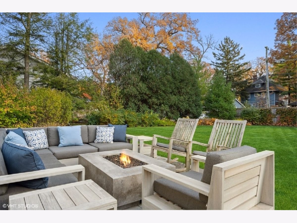
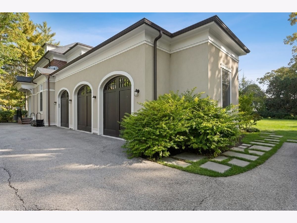
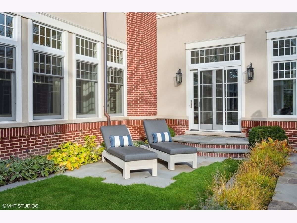

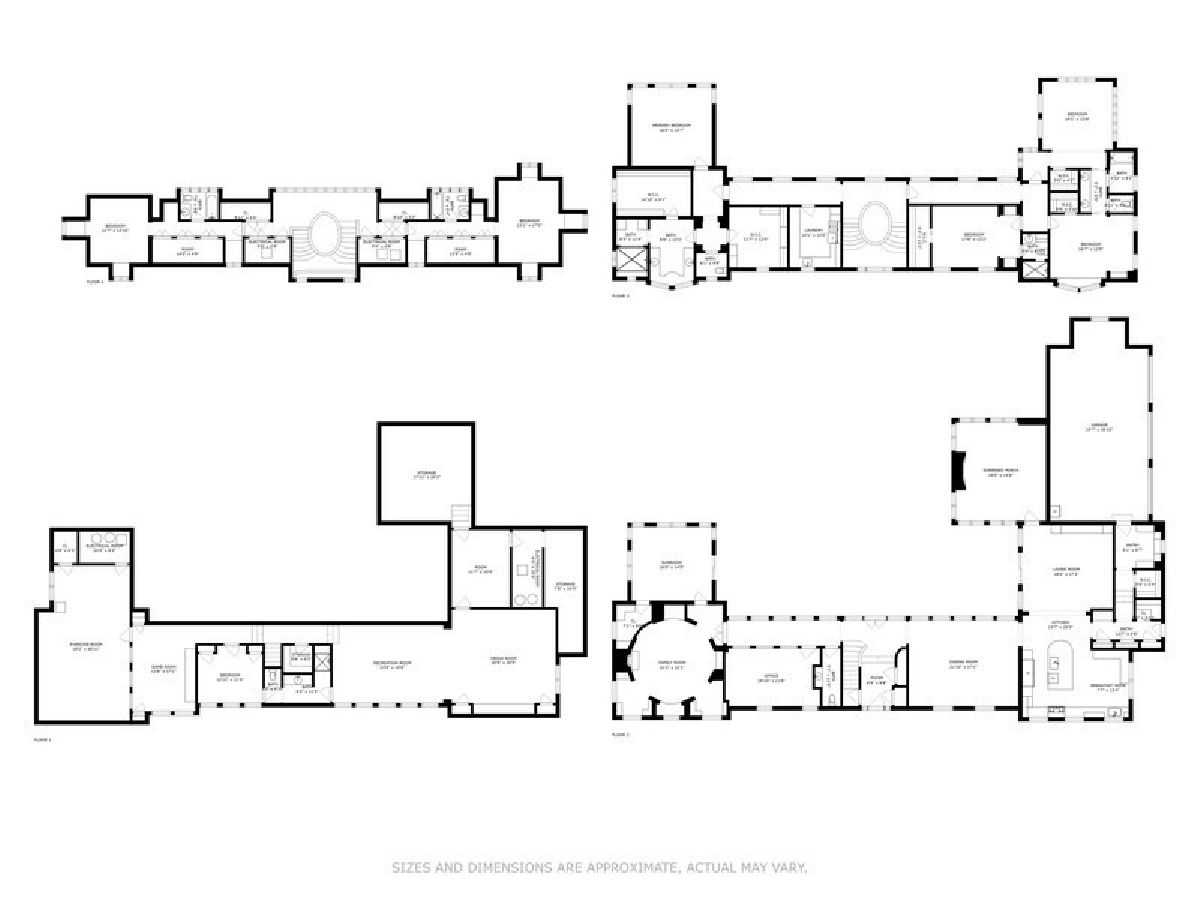
Room Specifics
Total Bedrooms: 7
Bedrooms Above Ground: 6
Bedrooms Below Ground: 1
Dimensions: —
Floor Type: —
Dimensions: —
Floor Type: —
Dimensions: —
Floor Type: —
Dimensions: —
Floor Type: —
Dimensions: —
Floor Type: —
Dimensions: —
Floor Type: —
Full Bathrooms: 7
Bathroom Amenities: Separate Shower,Double Sink,No Tub
Bathroom in Basement: 0
Rooms: —
Basement Description: Finished
Other Specifics
| 2 | |
| — | |
| Concrete,Off Alley | |
| — | |
| — | |
| 150 X 159 | |
| Full,Interior Stair | |
| — | |
| — | |
| — | |
| Not in DB | |
| — | |
| — | |
| — | |
| — |
Tax History
| Year | Property Taxes |
|---|---|
| 2015 | $39,595 |
| 2023 | $49,368 |
Contact Agent
Nearby Similar Homes
Contact Agent
Listing Provided By
@properties Christie's International Real Estate

