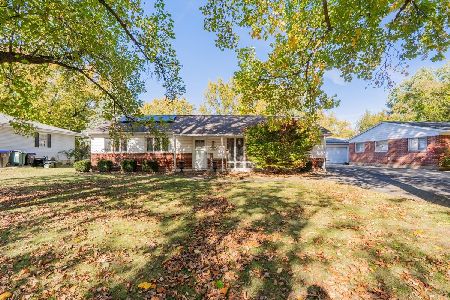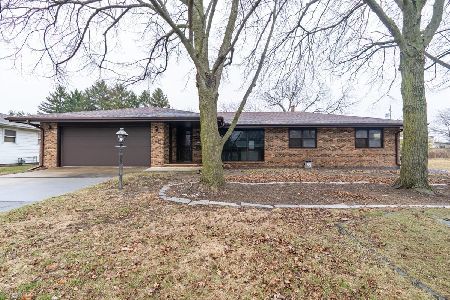711 Lara Road, Normal, Illinois 61761
$140,000
|
Sold
|
|
| Status: | Closed |
| Sqft: | 2,024 |
| Cost/Sqft: | $69 |
| Beds: | 3 |
| Baths: | 2 |
| Year Built: | 1974 |
| Property Taxes: | $3,841 |
| Days On Market: | 2154 |
| Lot Size: | 0,20 |
Description
Adorable Ranch with Finished Basement! Great location close to plenty of restaurants, schools, and shops. Fresh paint throughout. Newer flooring in the living room. Updated kitchen with new subway tiled backsplash. All appliances new in 2012. New plumbing in upstairs bathtub 2018. Spacious 2 Car Tandem Garage or plenty of space for a workshop! Fenced backyard offers huge partially covered deck and wooden swing. Basement with daylight windows has a second family room, 4th bedroom, full bath, and utility/storage room. All new floors in the basement family room and bedroom in 2017. HVAC 2012. Water Heater 2016. New egress windows installed in 2017. MUST SEE!!!
Property Specifics
| Single Family | |
| — | |
| Ranch | |
| 1974 | |
| Full | |
| — | |
| No | |
| 0.2 |
| Mc Lean | |
| Brookwood | |
| — / Not Applicable | |
| None | |
| Public | |
| Public Sewer | |
| 10645867 | |
| 1435104017 |
Nearby Schools
| NAME: | DISTRICT: | DISTANCE: | |
|---|---|---|---|
|
Grade School
Colene Hoose Elementary |
5 | — | |
|
Middle School
Chiddix Jr High |
5 | Not in DB | |
|
High School
Normal Community West High Schoo |
5 | Not in DB | |
Property History
| DATE: | EVENT: | PRICE: | SOURCE: |
|---|---|---|---|
| 8 Feb, 2019 | Sold | $132,500 | MRED MLS |
| 10 Dec, 2018 | Under contract | $134,900 | MRED MLS |
| 8 Oct, 2018 | Listed for sale | $145,000 | MRED MLS |
| 24 Apr, 2020 | Sold | $140,000 | MRED MLS |
| 26 Feb, 2020 | Under contract | $140,000 | MRED MLS |
| 24 Feb, 2020 | Listed for sale | $140,000 | MRED MLS |
| 31 Mar, 2023 | Sold | $190,000 | MRED MLS |
| 24 Feb, 2023 | Under contract | $179,500 | MRED MLS |
| 21 Feb, 2023 | Listed for sale | $179,500 | MRED MLS |
Room Specifics
Total Bedrooms: 4
Bedrooms Above Ground: 3
Bedrooms Below Ground: 1
Dimensions: —
Floor Type: Wood Laminate
Dimensions: —
Floor Type: Wood Laminate
Dimensions: —
Floor Type: Wood Laminate
Full Bathrooms: 2
Bathroom Amenities: —
Bathroom in Basement: 1
Rooms: No additional rooms
Basement Description: Finished
Other Specifics
| 2 | |
| — | |
| — | |
| Deck, Fire Pit | |
| — | |
| 72X120 | |
| — | |
| Full | |
| Wood Laminate Floors, First Floor Bedroom, First Floor Full Bath | |
| Range, Microwave, Dishwasher, Refrigerator, Washer, Dryer | |
| Not in DB | |
| Sidewalks, Street Lights, Street Paved | |
| — | |
| — | |
| — |
Tax History
| Year | Property Taxes |
|---|---|
| 2019 | $3,704 |
| 2020 | $3,841 |
| 2023 | $3,644 |
Contact Agent
Nearby Similar Homes
Nearby Sold Comparables
Contact Agent
Listing Provided By
Keller Williams Revolution









