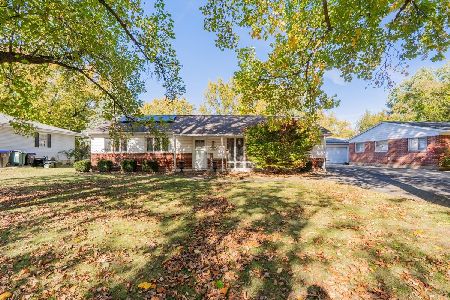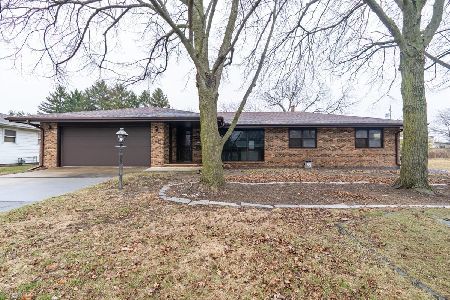712 Angela Drive, Normal, Illinois 61761
$175,000
|
Sold
|
|
| Status: | Closed |
| Sqft: | 2,200 |
| Cost/Sqft: | $77 |
| Beds: | 4 |
| Baths: | 2 |
| Year Built: | 1968 |
| Property Taxes: | $3,805 |
| Days On Market: | 1283 |
| Lot Size: | 0,20 |
Description
Meticulously maintained and well updated 4 bedroom, 2 bath Bi-Level in Brookwood! Conveniently located in the HEART of Bloomington-Normal, this home is placed regally on a large lot on a quiet street. The spacious and open main living area includes a family room, dining room and kitchen that flow easily into one another. The kitchen offers white cabinets, tile backsplash, a breakfast bar and a pantry! 3 bedrooms are located on the main level, as well as the beautifully updated full bath. The lower level includes a sprawling family room featuring a gas fireplace with floor to ceiling brick surround, a built-in desk area and a media nook. Also on the lower level is the 4th bedroom, 2nd full bath, a bonus room that could be used as an office, hobby room or for additional storage. The laundry and mechanical room is located in the lower level, as well. The fenced backyard is HUGE and is an oasis with its mature trees, a recently stained tiered deck & large patio! 1 car attached garage. Updates include: Roof (2021). Carpet (2021). Carpets professionally cleaned (July 2022), Gutters in front (2021) and in back (20190, Water Heater (2009), Sump (2021), Furnace (2020), Main sewer line connection & clean-out added in 2010, Upgraded fuse box to circuit breaker panel (2010), Wood fireplace converted to gas in 2018. Deck stained (2022), Updated hall bath (2020), Blown-in insulation (2011). A must see home in a prime location that is priced to sell!
Property Specifics
| Single Family | |
| — | |
| — | |
| 1968 | |
| — | |
| — | |
| No | |
| 0.2 |
| Mc Lean | |
| Brookwood | |
| — / Not Applicable | |
| — | |
| — | |
| — | |
| 11464269 | |
| 1435104007 |
Nearby Schools
| NAME: | DISTRICT: | DISTANCE: | |
|---|---|---|---|
|
Grade School
Colene Hoose Elementary |
5 | — | |
|
Middle School
Chiddix Jr High |
5 | Not in DB | |
|
High School
Normal Community West High Schoo |
5 | Not in DB | |
Property History
| DATE: | EVENT: | PRICE: | SOURCE: |
|---|---|---|---|
| 3 Aug, 2022 | Sold | $175,000 | MRED MLS |
| 16 Jul, 2022 | Under contract | $169,900 | MRED MLS |
| 14 Jul, 2022 | Listed for sale | $169,900 | MRED MLS |
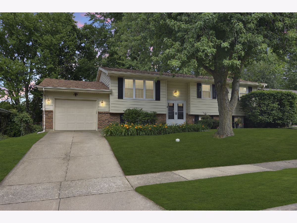
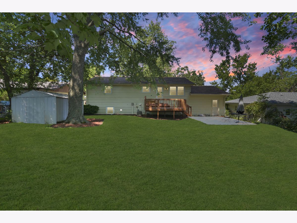
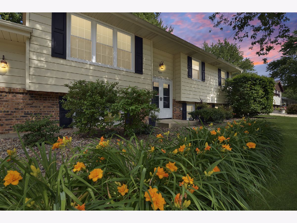
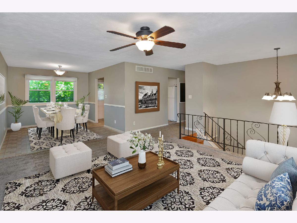
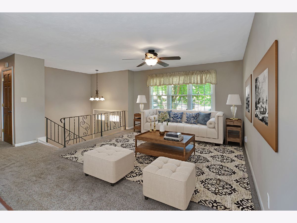
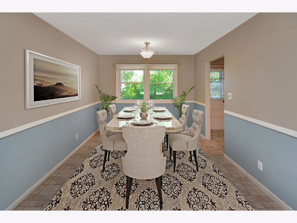
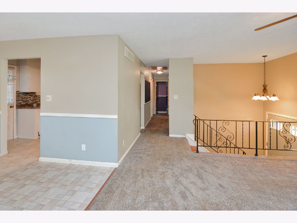
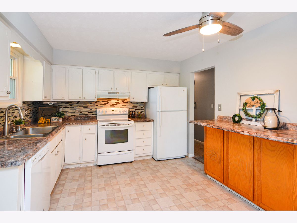
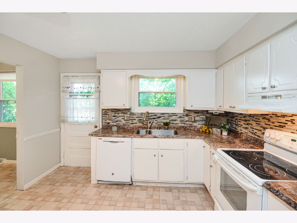
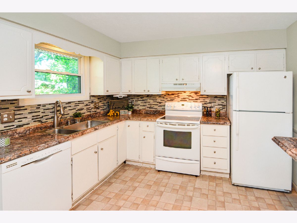
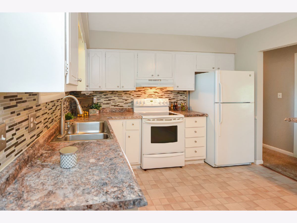
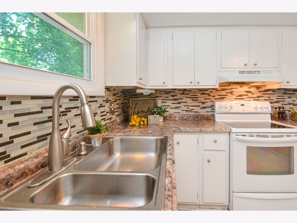
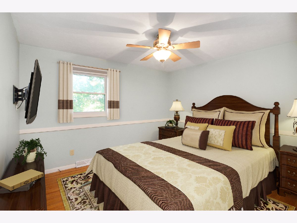
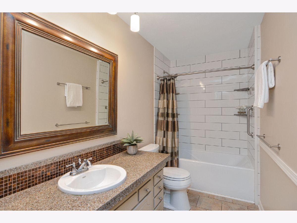
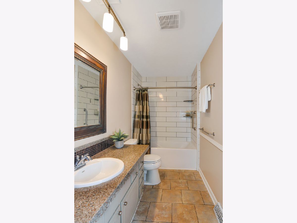
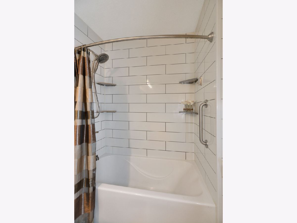
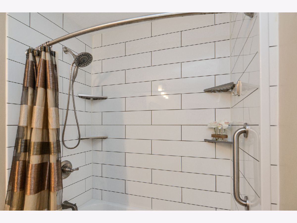
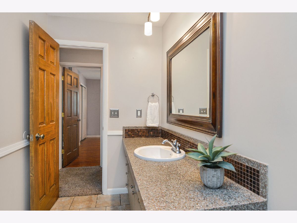
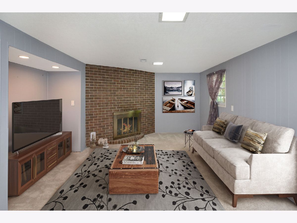
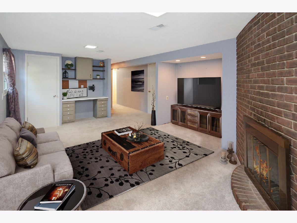
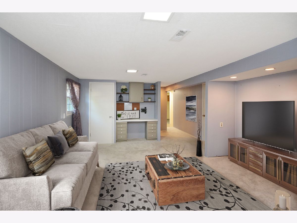
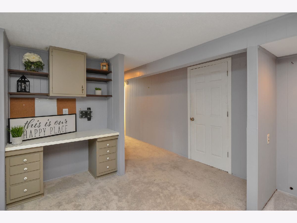
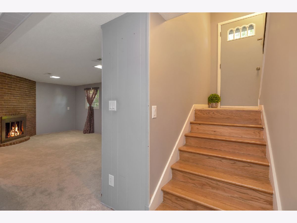
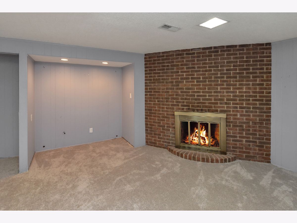
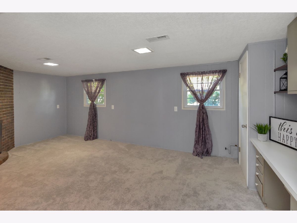
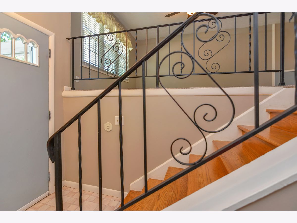
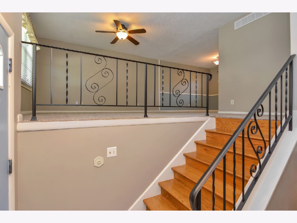
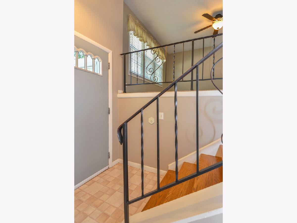
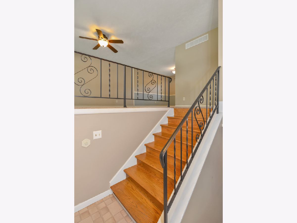
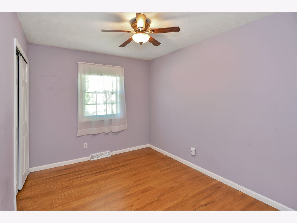
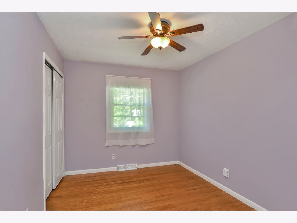
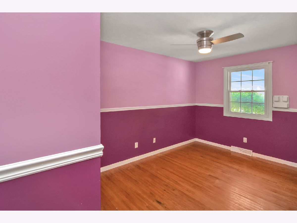
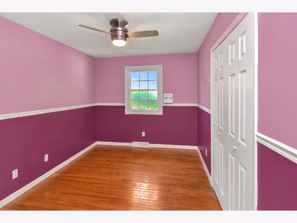
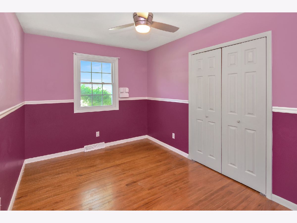
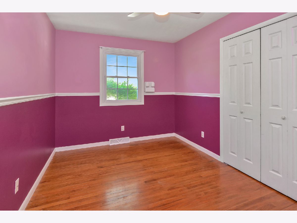
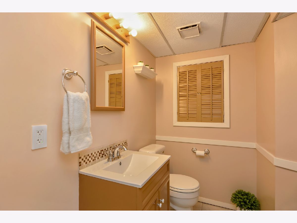
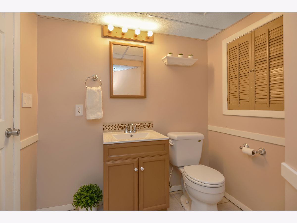
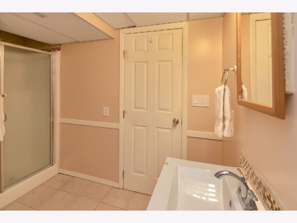
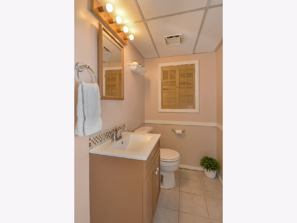
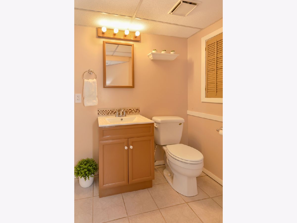
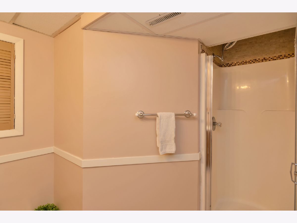
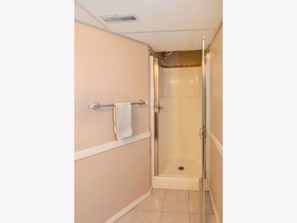
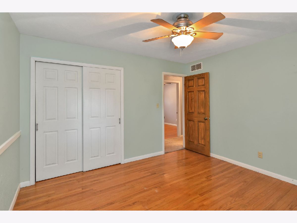
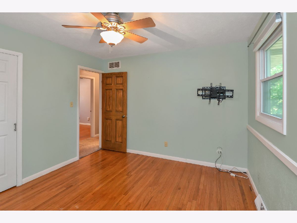
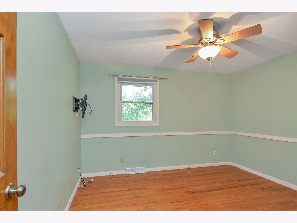
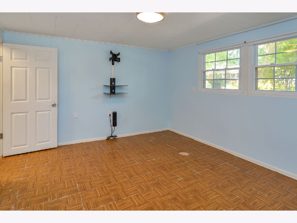
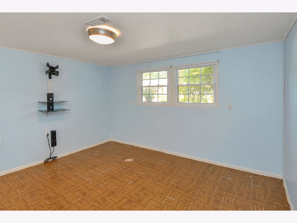
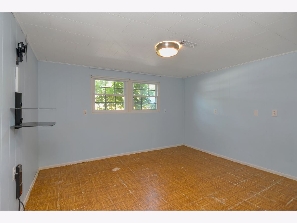
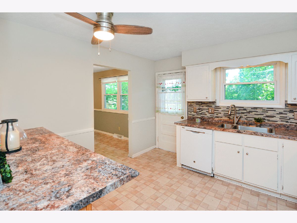
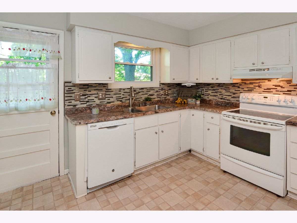
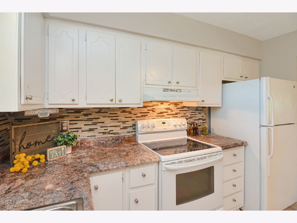
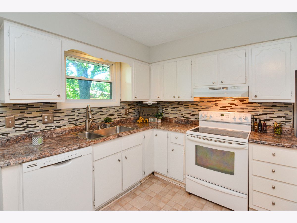
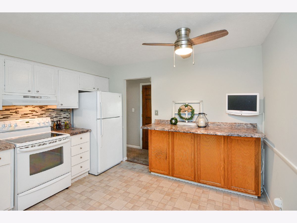
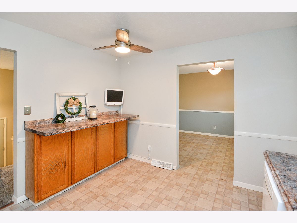
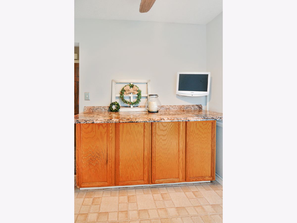
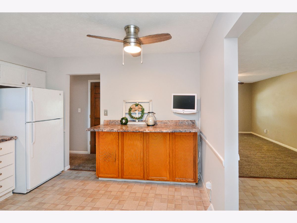
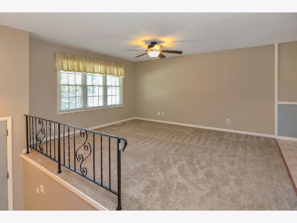
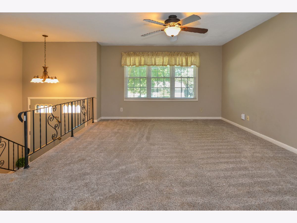
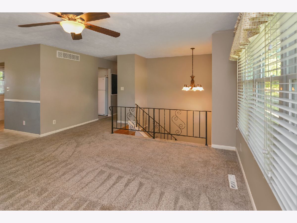
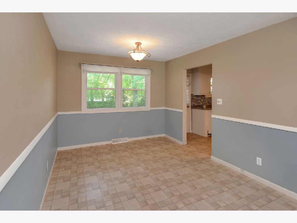
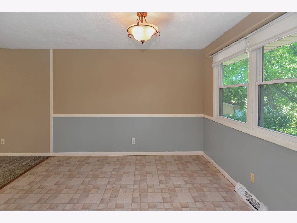
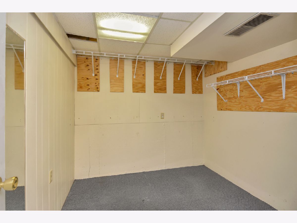
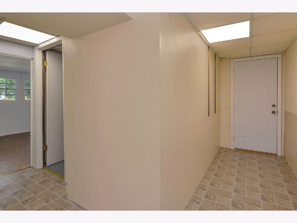
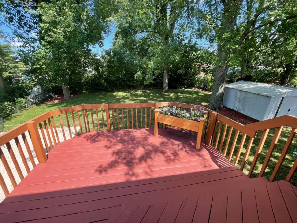
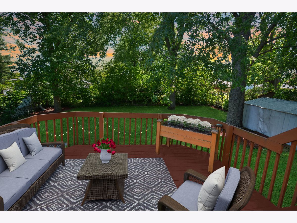
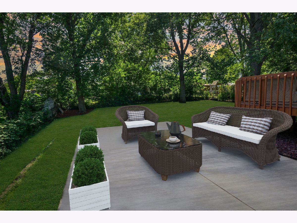
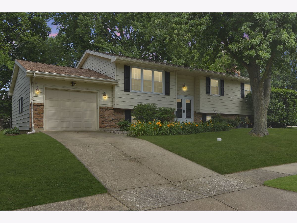
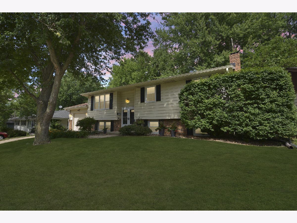
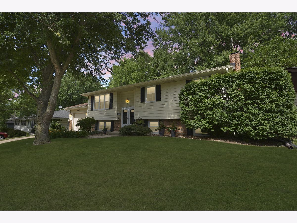
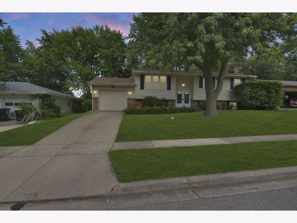
Room Specifics
Total Bedrooms: 4
Bedrooms Above Ground: 4
Bedrooms Below Ground: 0
Dimensions: —
Floor Type: —
Dimensions: —
Floor Type: —
Dimensions: —
Floor Type: —
Full Bathrooms: 2
Bathroom Amenities: —
Bathroom in Basement: 1
Rooms: —
Basement Description: Finished
Other Specifics
| 1 | |
| — | |
| Concrete | |
| — | |
| — | |
| 72 X 120 | |
| — | |
| — | |
| — | |
| — | |
| Not in DB | |
| — | |
| — | |
| — | |
| — |
Tax History
| Year | Property Taxes |
|---|---|
| 2022 | $3,805 |
Contact Agent
Nearby Similar Homes
Nearby Sold Comparables
Contact Agent
Listing Provided By
BHHS Central Illinois REALTORS



