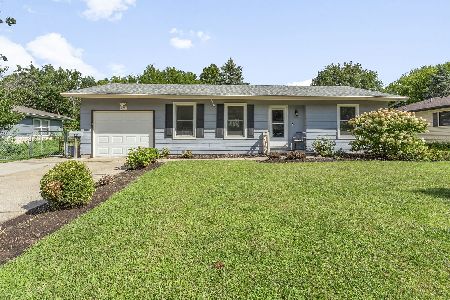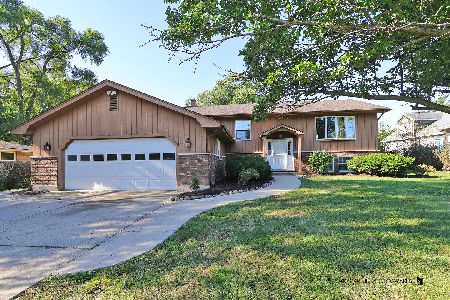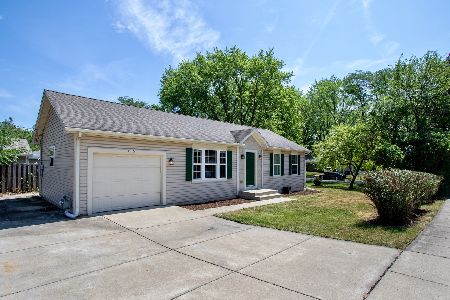711 Lillian Street, Mchenry, Illinois 60050
$179,500
|
Sold
|
|
| Status: | Closed |
| Sqft: | 3,136 |
| Cost/Sqft: | $61 |
| Beds: | 5 |
| Baths: | 3 |
| Year Built: | 1981 |
| Property Taxes: | $5,435 |
| Days On Market: | 5655 |
| Lot Size: | 0,28 |
Description
Original owners, immaculate home! 5 bedrooms, 3 full baths! Custom amish kitchen cabinetry, custom built-in dressers in bedrooms, birch doors, zoned hot water heat, ceiling fans, skylite, cedar deck. LL has large family room, 2 bedrooms plus full bath. Great for in-laws or teens! Loads of potential in unfinished workshop area. New roof. Concrete drive w/swing out, beaut lndscpd yard. In the heart of town!
Property Specifics
| Single Family | |
| — | |
| Bi-Level | |
| 1981 | |
| Full,English | |
| BI-LEVEL | |
| No | |
| 0.28 |
| Mc Henry | |
| — | |
| 0 / Not Applicable | |
| None | |
| Public | |
| Public Sewer | |
| 07561746 | |
| 0934251033 |
Property History
| DATE: | EVENT: | PRICE: | SOURCE: |
|---|---|---|---|
| 3 Dec, 2010 | Sold | $179,500 | MRED MLS |
| 9 Oct, 2010 | Under contract | $190,500 | MRED MLS |
| — | Last price change | $197,500 | MRED MLS |
| 21 Jun, 2010 | Listed for sale | $209,000 | MRED MLS |
| 7 Oct, 2015 | Sold | $182,500 | MRED MLS |
| 20 Aug, 2015 | Under contract | $189,900 | MRED MLS |
| — | Last price change | $192,000 | MRED MLS |
| 25 Mar, 2015 | Listed for sale | $195,000 | MRED MLS |
| 16 Oct, 2018 | Sold | $205,000 | MRED MLS |
| 22 Sep, 2018 | Under contract | $215,000 | MRED MLS |
| 16 Aug, 2018 | Listed for sale | $215,000 | MRED MLS |
| 22 Nov, 2024 | Sold | $355,000 | MRED MLS |
| 1 Oct, 2024 | Under contract | $349,000 | MRED MLS |
| 26 Sep, 2024 | Listed for sale | $349,000 | MRED MLS |
Room Specifics
Total Bedrooms: 5
Bedrooms Above Ground: 5
Bedrooms Below Ground: 0
Dimensions: —
Floor Type: Carpet
Dimensions: —
Floor Type: Carpet
Dimensions: —
Floor Type: Carpet
Dimensions: —
Floor Type: —
Full Bathrooms: 3
Bathroom Amenities: —
Bathroom in Basement: 1
Rooms: Bedroom 5,Eating Area,Utility Room-1st Floor,Workshop
Basement Description: Finished
Other Specifics
| 2 | |
| — | |
| Concrete | |
| Deck | |
| — | |
| 90 X 140 | |
| Pull Down Stair | |
| Full | |
| Skylight(s) | |
| Range, Microwave, Dishwasher, Refrigerator, Washer, Dryer, Disposal | |
| Not in DB | |
| — | |
| — | |
| — | |
| — |
Tax History
| Year | Property Taxes |
|---|---|
| 2010 | $5,435 |
| 2015 | $6,570 |
| 2018 | $6,913 |
| 2024 | $6,530 |
Contact Agent
Nearby Similar Homes
Nearby Sold Comparables
Contact Agent
Listing Provided By
CENTURY 21 Roberts & Andrews








