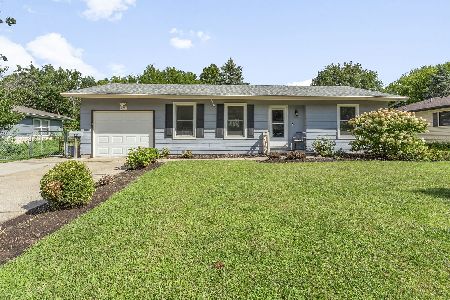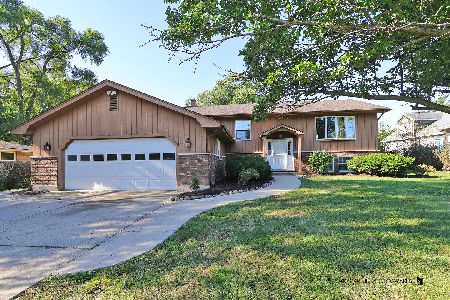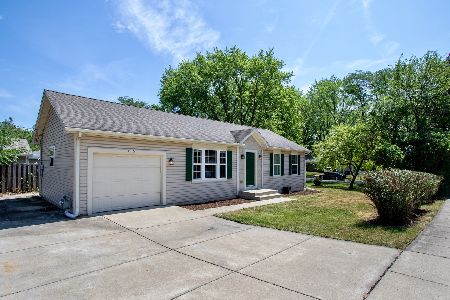715 Lillian Street, Mchenry, Illinois 60050
$225,000
|
Sold
|
|
| Status: | Closed |
| Sqft: | 2,500 |
| Cost/Sqft: | $90 |
| Beds: | 4 |
| Baths: | 2 |
| Year Built: | 1950 |
| Property Taxes: | $6,401 |
| Days On Market: | 2323 |
| Lot Size: | 0,92 |
Description
Ideal Home for entertaining and room for all of your toys. Located within the city of McHenry with all the amenities of country/ rural living. Almost 1 acre yard, fenced in. Nice, private deck / patio, mature trees & nicely landscaped. 3+ car attached garage has gas heat & workshop area & plenty of storage space. HUGE concrete drive has electricity to plug in your RV or trailer. Ample parking space for boat, trucks, trailers, etc. Perfect set-up for Contractors, Handyman, or home business. Spacious Great Room open to Eating area and large kitchen, perfect for entertaining. Huge Master suite has high ceilings and floor to ceiling (triple pane) windows, and custom, luxury bathroom offering Jacuzzi spa tub, and ceramic walk-in shower with separate heating/cooling system. Full, dry basement. Separate dining room. Glass doors to patio. Large windows to allow natural lighting. Hardwood flooring. All appliances included. Ceiling fans. Built-ins. On Demand H2O water heater. Neutral colors
Property Specifics
| Single Family | |
| — | |
| Bi-Level | |
| 1950 | |
| Full | |
| CUSTOM SPLIT LEVEL | |
| No | |
| 0.92 |
| Mc Henry | |
| — | |
| 0 / Not Applicable | |
| None | |
| Public | |
| Public Sewer | |
| 10474626 | |
| 0934251019 |
Nearby Schools
| NAME: | DISTRICT: | DISTANCE: | |
|---|---|---|---|
|
Grade School
Riverwood Elementary School |
15 | — | |
|
Middle School
Parkland Middle School |
15 | Not in DB | |
|
High School
Mchenry High School-west Campus |
156 | Not in DB | |
Property History
| DATE: | EVENT: | PRICE: | SOURCE: |
|---|---|---|---|
| 13 Jan, 2020 | Sold | $225,000 | MRED MLS |
| 26 Nov, 2019 | Under contract | $225,000 | MRED MLS |
| — | Last price change | $248,000 | MRED MLS |
| 5 Aug, 2019 | Listed for sale | $249,000 | MRED MLS |
Room Specifics
Total Bedrooms: 4
Bedrooms Above Ground: 4
Bedrooms Below Ground: 0
Dimensions: —
Floor Type: Hardwood
Dimensions: —
Floor Type: Hardwood
Dimensions: —
Floor Type: Hardwood
Full Bathrooms: 2
Bathroom Amenities: Whirlpool,Separate Shower,Double Sink
Bathroom in Basement: 0
Rooms: Eating Area
Basement Description: Unfinished
Other Specifics
| 3 | |
| Concrete Perimeter | |
| Concrete | |
| Deck, Patio, Storms/Screens, Workshop | |
| Fenced Yard | |
| 100 X 400 | |
| — | |
| Full | |
| Hardwood Floors, First Floor Bedroom, Built-in Features, Walk-In Closet(s) | |
| Range, Microwave, Dishwasher, Refrigerator, Washer, Dryer, Disposal, Water Softener Owned | |
| Not in DB | |
| Street Lights, Street Paved | |
| — | |
| — | |
| — |
Tax History
| Year | Property Taxes |
|---|---|
| 2020 | $6,401 |
Contact Agent
Nearby Similar Homes
Nearby Sold Comparables
Contact Agent
Listing Provided By
RE/MAX of Barrington








