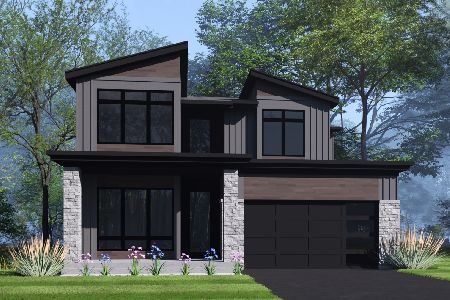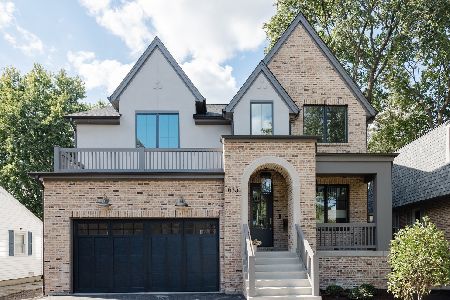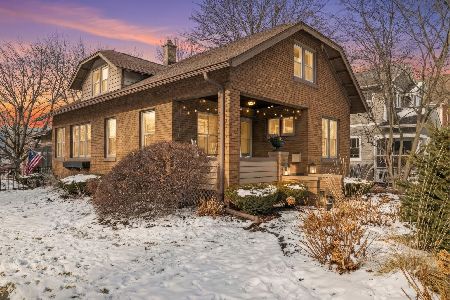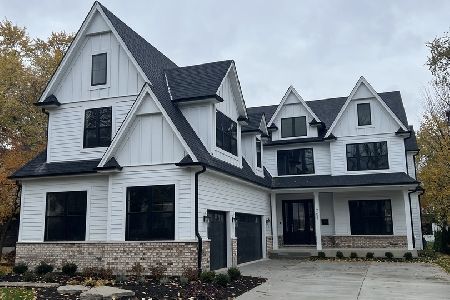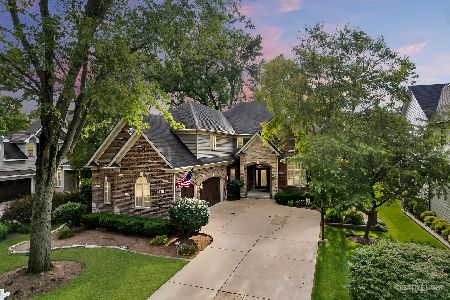711 Loomis Street, Naperville, Illinois 60563
$950,000
|
Sold
|
|
| Status: | Closed |
| Sqft: | 3,062 |
| Cost/Sqft: | $318 |
| Beds: | 4 |
| Baths: | 5 |
| Year Built: | 2009 |
| Property Taxes: | $18,376 |
| Days On Market: | 781 |
| Lot Size: | 0,21 |
Description
Welcome to your dream home in the heart of Downtown Naperville! This meticulously maintained residence, boasting 3,062 square feet of pure elegance, is a true gem just 2 blocks from the Naperville Metra train station. With its prime location and exquisite features, this home is a must-see. As you step inside, you'll be greeted by gleaming hardwood floors that flow seamlessly throughout the entire first floor. The spacious kitchen is a chef's delight, featuring custom cherry cabinets adorned with luxurious granite countertops. A generous island, butler pantry, pantry closet, and stainless steel appliances complete this culinary haven. The kitchen effortlessly opens to the inviting family room, where a cozy fireplace beckons you to unwind. When you're ready to bask in the outdoors, a sliding glass door leads you to the expansive backyard with a charming stone patio. The first floor also boasts formal living and dining rooms, perfect for entertaining on special occasions. Additionally, a flexible den/office, a convenient powder room, and a mudroom off the garage provide the utmost in practicality and functionality. Venture upstairs, and you'll discover four spacious bedrooms. The master suite is a sanctuary of luxury, featuring a tray ceiling and an expansive private bathroom. This spa-like retreat includes a dual-bowl vanity, a large soaking tub, a separate shower, and an spacious walk-in closet. The second bedroom offers the convenience of a private ensuite bathroom and a walk-in closet, while the 3rd and 4th bedrooms share a well-appointed jack and jill bathroom. Plus, upstairs laundry adds a touch of convenience to your daily routine. The basement was thoughtfully remodeled in 2020 and boasts a full bathroom, a possible 5th bedroom, and an abundance of recreational space. Whether you're hosting game nights or movie marathons, this space has it all. And, for those who appreciate storage, you'll find no shortage of it here. Location is key, and this home's couldn't be better. Enjoy easy access to the Metra for stress-free commuting, immerse yourself in the vibrant activity of Downtown Naperville, and experience convenient connectivity to I-88. Highly acclaimed 203 Schools!
Property Specifics
| Single Family | |
| — | |
| — | |
| 2009 | |
| — | |
| — | |
| No | |
| 0.21 |
| Du Page | |
| — | |
| 0 / Not Applicable | |
| — | |
| — | |
| — | |
| 11938530 | |
| 0818115031 |
Nearby Schools
| NAME: | DISTRICT: | DISTANCE: | |
|---|---|---|---|
|
Grade School
Ellsworth Elementary School |
203 | — | |
|
Middle School
Washington Junior High School |
203 | Not in DB | |
|
High School
Naperville North High School |
203 | Not in DB | |
Property History
| DATE: | EVENT: | PRICE: | SOURCE: |
|---|---|---|---|
| 5 Aug, 2015 | Sold | $725,000 | MRED MLS |
| 24 Jun, 2015 | Under contract | $749,900 | MRED MLS |
| 5 Jun, 2015 | Listed for sale | $749,900 | MRED MLS |
| 16 Feb, 2024 | Sold | $950,000 | MRED MLS |
| 19 Dec, 2023 | Under contract | $975,000 | MRED MLS |
| 29 Nov, 2023 | Listed for sale | $975,000 | MRED MLS |
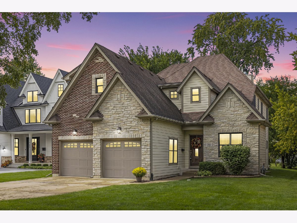
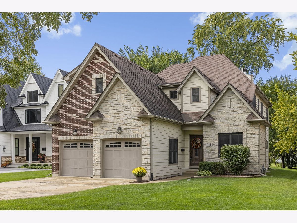
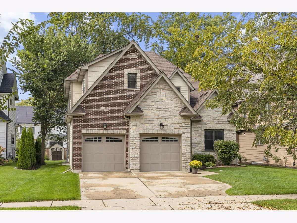
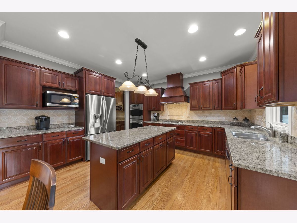
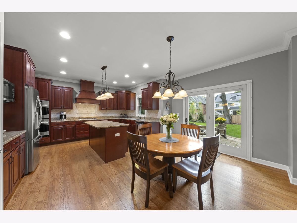
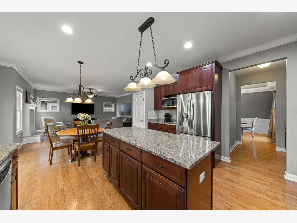
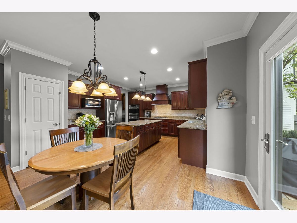
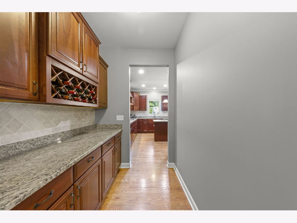
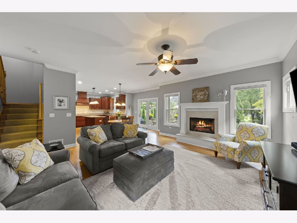
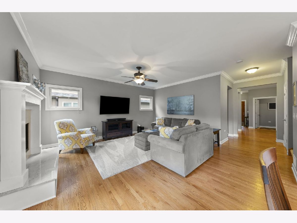
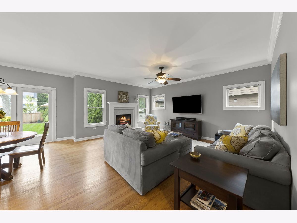
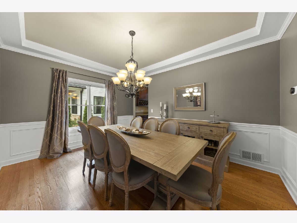
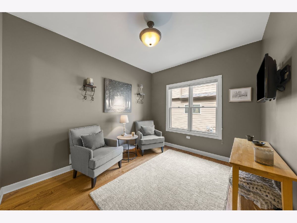
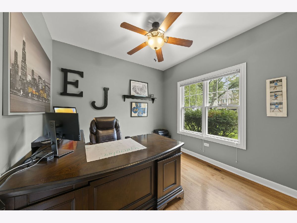
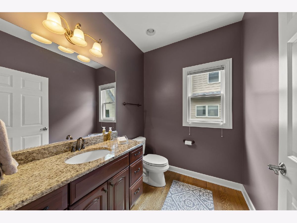
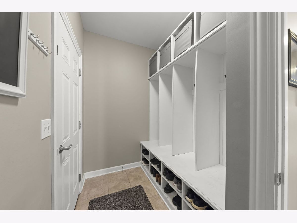
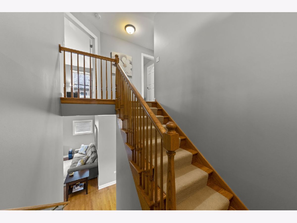
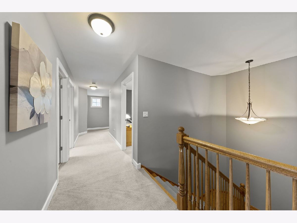
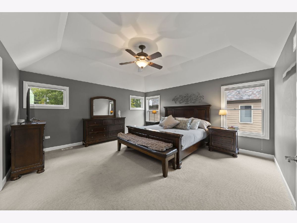
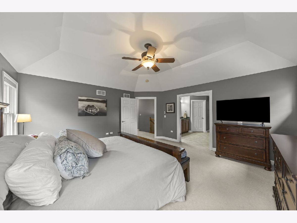
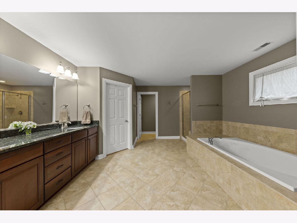
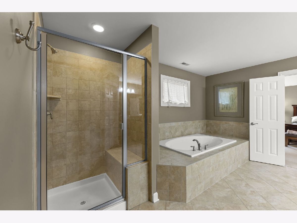
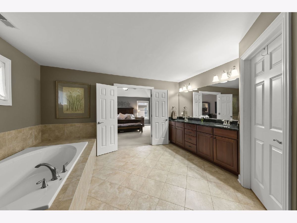
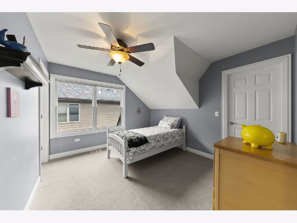
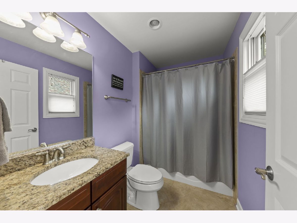
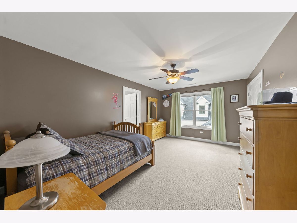
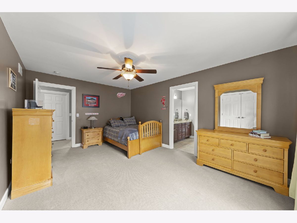
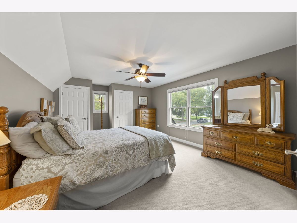
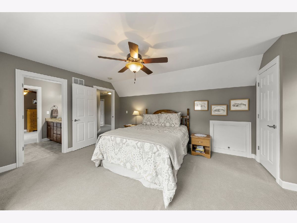
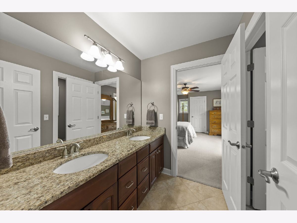
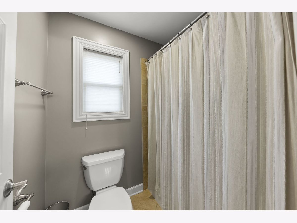
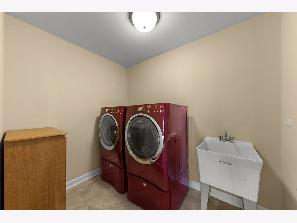
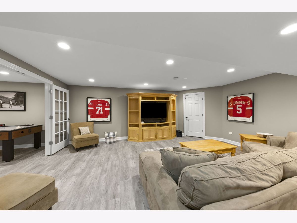
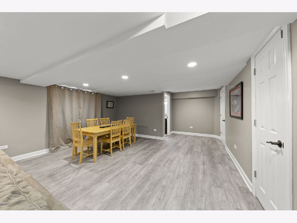
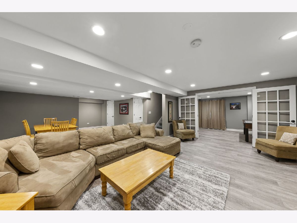
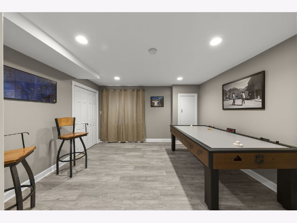
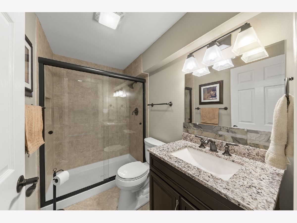
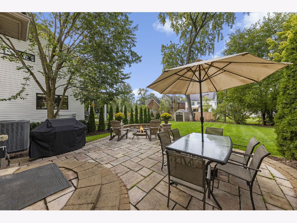
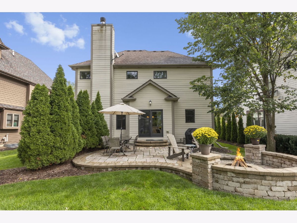
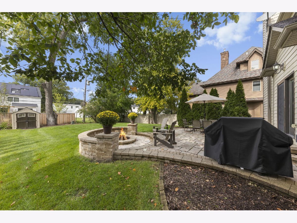
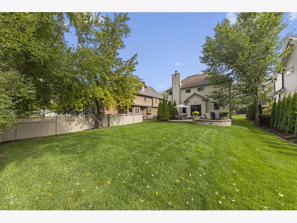
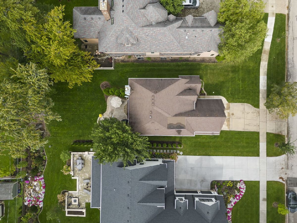
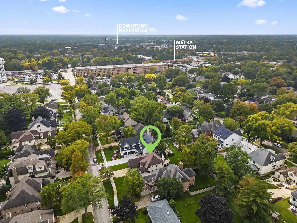
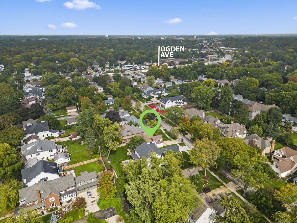
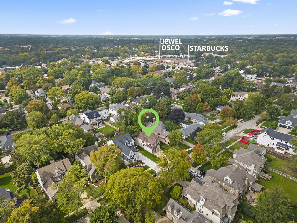
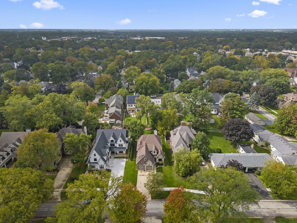
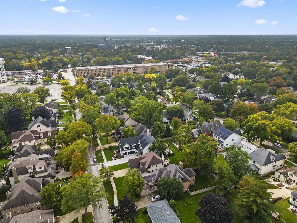
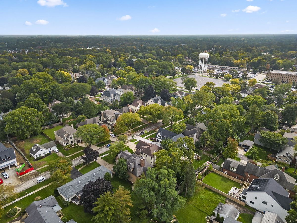
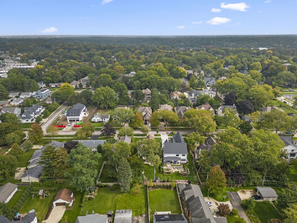
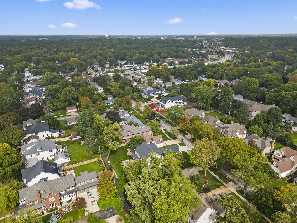
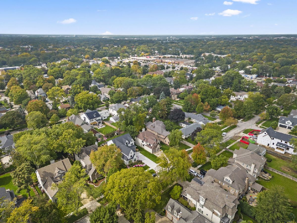
Room Specifics
Total Bedrooms: 4
Bedrooms Above Ground: 4
Bedrooms Below Ground: 0
Dimensions: —
Floor Type: —
Dimensions: —
Floor Type: —
Dimensions: —
Floor Type: —
Full Bathrooms: 5
Bathroom Amenities: Separate Shower,Double Sink,Soaking Tub
Bathroom in Basement: 1
Rooms: —
Basement Description: Finished
Other Specifics
| 2 | |
| — | |
| Concrete | |
| — | |
| — | |
| 54X173 | |
| — | |
| — | |
| — | |
| — | |
| Not in DB | |
| — | |
| — | |
| — | |
| — |
Tax History
| Year | Property Taxes |
|---|---|
| 2015 | $14,818 |
| 2024 | $18,376 |
Contact Agent
Nearby Similar Homes
Nearby Sold Comparables
Contact Agent
Listing Provided By
john greene, Realtor

