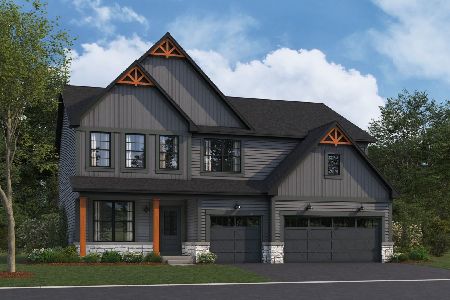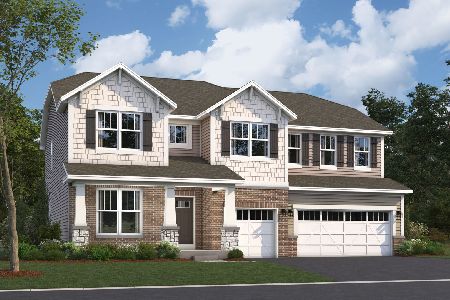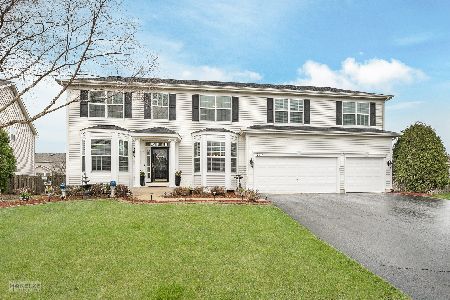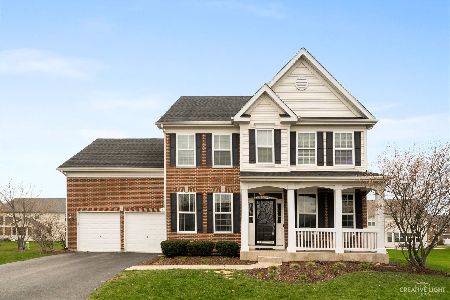711 Mansfield Court, Oswego, Illinois 60543
$311,000
|
Sold
|
|
| Status: | Closed |
| Sqft: | 3,580 |
| Cost/Sqft: | $92 |
| Beds: | 4 |
| Baths: | 4 |
| Year Built: | 2006 |
| Property Taxes: | $11,144 |
| Days On Market: | 2809 |
| Lot Size: | 0,00 |
Description
WOW! The seller has RECENTLY RENOVATED this home w NEW 2018 GRANITE, A/C, FRESHLY INTERIOR PAINT THROUGHOUT, ADDED SIGNATURE TRIM IN THE DINING ROOM & REFINISHED THE HARDWOOD FLOORING!! 2015 THEY FINISHED THE LOOKOUT BASEMENT W WET BAR, BUILT IN LOUNGE SOFA, FULL BATH W JACUZZI TUB, BUILT IN SHELVING, UPGRADED FLOORING & LIGHTING AND UPGRADED THE ELECTRICAL PANEL W 220AMP FOR WORKSHOP!! Walk into the 2story foyer w formal LR & DR! The extra wide foyer has a beautiful art niche and walks you into the 1st floor den! You will be amazed W the huge kitchen & ALL SEASONS SUNROOM! Kitchen offers DOUBLE OVEN, COOKTOP, LARGE CENTER ISLAND, LOTS OF CABINETS AND WALK IN PANTRY!! The family room is impressive with its stone fireplace, large windows & 2story airy feel! The 2nd level offers a LARGE MASTER SUITE w 2 WIC and oversized master bath! 2 bedrooms w Jack-n-Jill bath, 4th bedroom & 2nd floor laundry w custom made shelves!! Too much to get it all in - COME LOOK FOR YOURSELF!
Property Specifics
| Single Family | |
| — | |
| Colonial | |
| 2006 | |
| Full,English | |
| — | |
| No | |
| — |
| Kendall | |
| Southbury | |
| 150 / Quarterly | |
| Clubhouse,Pool | |
| Public | |
| Public Sewer | |
| 09943984 | |
| 0316404019 |
Property History
| DATE: | EVENT: | PRICE: | SOURCE: |
|---|---|---|---|
| 30 Aug, 2010 | Sold | $240,000 | MRED MLS |
| 31 Jul, 2010 | Under contract | $226,500 | MRED MLS |
| 15 Jul, 2010 | Listed for sale | $226,500 | MRED MLS |
| 1 Nov, 2018 | Sold | $311,000 | MRED MLS |
| 24 Sep, 2018 | Under contract | $328,000 | MRED MLS |
| — | Last price change | $330,000 | MRED MLS |
| 15 May, 2018 | Listed for sale | $375,000 | MRED MLS |
| 17 Nov, 2022 | Sold | $455,000 | MRED MLS |
| 14 Oct, 2022 | Under contract | $440,000 | MRED MLS |
| 12 Oct, 2022 | Listed for sale | $440,000 | MRED MLS |
Room Specifics
Total Bedrooms: 4
Bedrooms Above Ground: 4
Bedrooms Below Ground: 0
Dimensions: —
Floor Type: Carpet
Dimensions: —
Floor Type: Carpet
Dimensions: —
Floor Type: Carpet
Full Bathrooms: 4
Bathroom Amenities: Whirlpool,Separate Shower,Double Sink
Bathroom in Basement: 1
Rooms: Study,Sun Room,Breakfast Room,Utility Room-2nd Floor,Game Room,Workshop,Exercise Room,Media Room
Basement Description: Finished,Sub-Basement
Other Specifics
| 2 | |
| Concrete Perimeter | |
| Concrete | |
| Deck, Porch | |
| Cul-De-Sac,Fenced Yard,Irregular Lot,Landscaped | |
| 45X166X159X145 IRREG | |
| Full,Unfinished | |
| Full | |
| Vaulted/Cathedral Ceilings, Bar-Wet, Hardwood Floors, Second Floor Laundry | |
| Double Oven, Microwave, Disposal, Cooktop | |
| Not in DB | |
| Clubhouse, Pool, Sidewalks | |
| — | |
| — | |
| Gas Starter |
Tax History
| Year | Property Taxes |
|---|---|
| 2010 | $8,653 |
| 2018 | $11,144 |
| 2022 | $10,685 |
Contact Agent
Nearby Similar Homes
Nearby Sold Comparables
Contact Agent
Listing Provided By
Keller Williams Infinity











