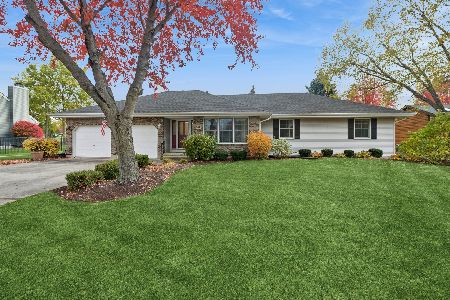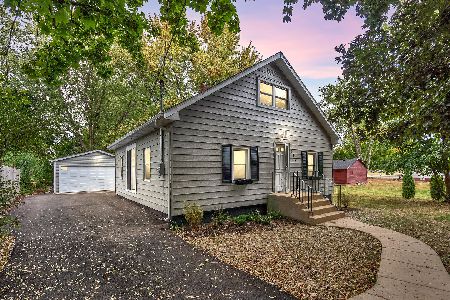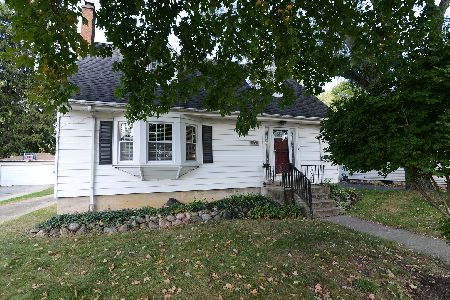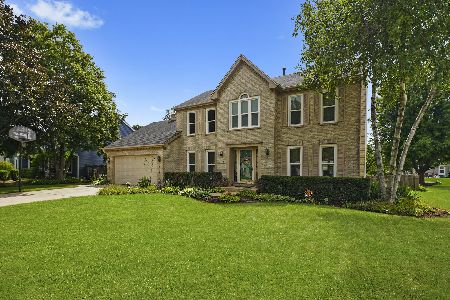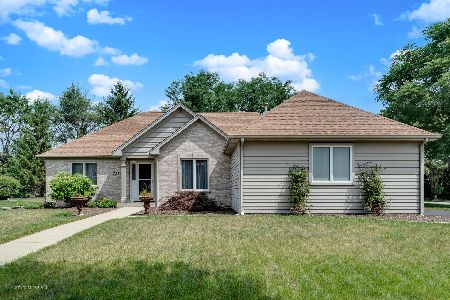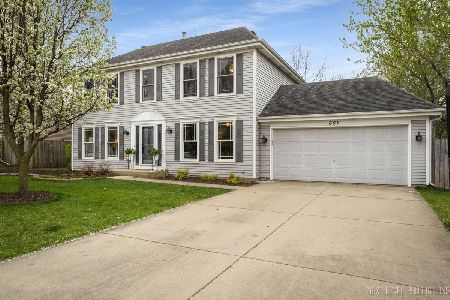711 Maves Drive, Batavia, Illinois 60510
$318,000
|
Sold
|
|
| Status: | Closed |
| Sqft: | 2,565 |
| Cost/Sqft: | $129 |
| Beds: | 5 |
| Baths: | 3 |
| Year Built: | 1997 |
| Property Taxes: | $8,680 |
| Days On Market: | 2943 |
| Lot Size: | 0,22 |
Description
Updated & Move-In Ready! This 2-story 5-bedroom home within walking distance to Batavia's Louise White Elem School. SS appliances in the large Kitchen complete with 5-burner stove/convection oven, Pantry, Island, Desk and French Door to the patio. Kitchen is adjacent to the Family Room for great sight lines. Relax in the Family Room by the Fireplace which overlooks the backyard. Fireplace flanked by bookcases for storage and/or display. Separate Living & Dining Rooms are perfect for entertaining. Laundry Room conveniently location on the 1st floor. Private backyard with Pergola, Firepit and Gardens. Basement with Craft Room/Bonus Room, game area and storage. Kitchen countertops and floor new Oct 2017. Roof Oct 2013. No carpet on the main floor. Additional storage or workshop area in the bump-out in the garage. Pella windows. Kinetico water softener. Whole house fan. Original owner!
Property Specifics
| Single Family | |
| — | |
| — | |
| 1997 | |
| Partial | |
| — | |
| No | |
| 0.22 |
| Kane | |
| — | |
| 0 / Not Applicable | |
| None | |
| Public | |
| Public Sewer | |
| 09791903 | |
| 1214310002 |
Nearby Schools
| NAME: | DISTRICT: | DISTANCE: | |
|---|---|---|---|
|
Grade School
Louise White Elementary School |
101 | — | |
|
Middle School
Sam Rotolo Middle School Of Bat |
101 | Not in DB | |
|
High School
Batavia Sr High School |
101 | Not in DB | |
Property History
| DATE: | EVENT: | PRICE: | SOURCE: |
|---|---|---|---|
| 4 Jan, 2018 | Sold | $318,000 | MRED MLS |
| 8 Nov, 2017 | Under contract | $331,900 | MRED MLS |
| 2 Nov, 2017 | Listed for sale | $331,900 | MRED MLS |
Room Specifics
Total Bedrooms: 5
Bedrooms Above Ground: 5
Bedrooms Below Ground: 0
Dimensions: —
Floor Type: Wood Laminate
Dimensions: —
Floor Type: Wood Laminate
Dimensions: —
Floor Type: Wood Laminate
Dimensions: —
Floor Type: —
Full Bathrooms: 3
Bathroom Amenities: —
Bathroom in Basement: 0
Rooms: Bedroom 5,Foyer,Bonus Room
Basement Description: Partially Finished,Crawl
Other Specifics
| 2 | |
| Concrete Perimeter | |
| Asphalt | |
| Patio, Porch, Storms/Screens | |
| Nature Preserve Adjacent | |
| 80X120 | |
| Unfinished | |
| Full | |
| Wood Laminate Floors, First Floor Laundry | |
| Range, Microwave, Dishwasher, High End Refrigerator, Washer, Dryer, Disposal, Stainless Steel Appliance(s) | |
| Not in DB | |
| Sidewalks, Street Lights, Street Paved | |
| — | |
| — | |
| Wood Burning, Attached Fireplace Doors/Screen, Gas Log, Gas Starter |
Tax History
| Year | Property Taxes |
|---|---|
| 2018 | $8,680 |
Contact Agent
Nearby Similar Homes
Nearby Sold Comparables
Contact Agent
Listing Provided By
Option Realty Group LTD

