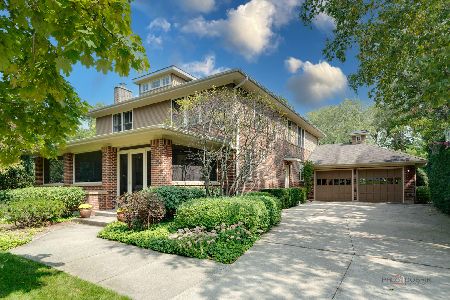711 Moffett Road, Lake Bluff, Illinois 60044
$1,499,999
|
Sold
|
|
| Status: | Closed |
| Sqft: | 4,439 |
| Cost/Sqft: | $383 |
| Beds: | 4 |
| Baths: | 6 |
| Year Built: | 2004 |
| Property Taxes: | $36,197 |
| Days On Market: | 2907 |
| Lot Size: | 0,35 |
Description
Fall in love with this impeccable home in sought after East Lake Bluff. This open and spacious home is situated on over 1/3 of an acre of lush landscaping and terraces. For the discerning buyer who appreciates craftsmanship and attention to detail. The 1st floor 10ft ceilings are optimized by the large oversized doorways, moldings and build-in cabinetry. The spacious and open rooms flow effortlessly - perfect for family activities as well as entertaining. The large chef's kitchen features top of the line SS appliances, a large island, and is open to the family room, overlooking the bluestone patio and backyard. The first floor office also overlooks the professionally landscaped backyard. Upstairs you will find a luxurious master suite with closet space fit for a queen! In addition you will find, 3 family bedrooms-all en-suite, laundry room, and a large storage area. The finished basement offers a 2nd family room, beautiful fireplace, game area, home theater a 5th bedroom and full bath.
Property Specifics
| Single Family | |
| — | |
| — | |
| 2004 | |
| Full | |
| — | |
| No | |
| 0.35 |
| Lake | |
| — | |
| 0 / Not Applicable | |
| None | |
| Lake Michigan | |
| Sewer-Storm | |
| 09855104 | |
| 12212020060000 |
Nearby Schools
| NAME: | DISTRICT: | DISTANCE: | |
|---|---|---|---|
|
Grade School
Lake Bluff Elementary School |
65 | — | |
|
Middle School
Lake Bluff Middle School |
65 | Not in DB | |
|
High School
Lake Forest High School |
115 | Not in DB | |
Property History
| DATE: | EVENT: | PRICE: | SOURCE: |
|---|---|---|---|
| 10 Jul, 2018 | Sold | $1,499,999 | MRED MLS |
| 19 Apr, 2018 | Under contract | $1,699,000 | MRED MLS |
| 12 Feb, 2018 | Listed for sale | $1,699,000 | MRED MLS |
Room Specifics
Total Bedrooms: 5
Bedrooms Above Ground: 4
Bedrooms Below Ground: 1
Dimensions: —
Floor Type: Carpet
Dimensions: —
Floor Type: Carpet
Dimensions: —
Floor Type: Carpet
Dimensions: —
Floor Type: —
Full Bathrooms: 6
Bathroom Amenities: Whirlpool,Separate Shower,Double Sink
Bathroom in Basement: 1
Rooms: Bedroom 5,Office,Recreation Room,Storage,Theatre Room,Walk In Closet
Basement Description: Finished
Other Specifics
| 2 | |
| Concrete Perimeter | |
| Brick | |
| Patio, Storms/Screens | |
| Fenced Yard,Landscaped,Wooded | |
| 75X205 | |
| Dormer | |
| Full | |
| Vaulted/Cathedral Ceilings, Skylight(s), Hardwood Floors, Second Floor Laundry | |
| Double Oven, Range, Microwave, Dishwasher, High End Refrigerator, Washer, Dryer, Disposal | |
| Not in DB | |
| Pool, Tennis Courts, Street Paved | |
| — | |
| — | |
| Double Sided, Gas Log, Gas Starter |
Tax History
| Year | Property Taxes |
|---|---|
| 2018 | $36,197 |
Contact Agent
Nearby Similar Homes
Nearby Sold Comparables
Contact Agent
Listing Provided By
Berkshire Hathaway HomeServices KoenigRubloff









