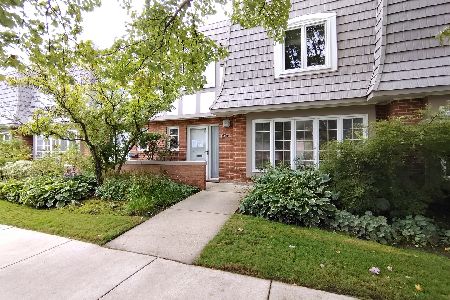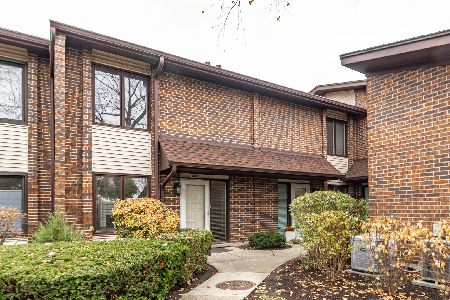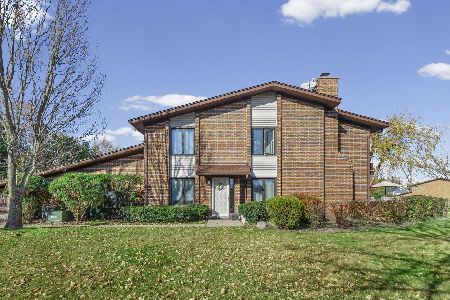711 Orleans Drive, Highland Park, Illinois 60035
$370,000
|
Sold
|
|
| Status: | Closed |
| Sqft: | 2,528 |
| Cost/Sqft: | $158 |
| Beds: | 3 |
| Baths: | 3 |
| Year Built: | 1978 |
| Property Taxes: | $9,246 |
| Days On Market: | 794 |
| Lot Size: | 0,00 |
Description
** Buyer financing fell through ** Beautifully sunny, updated & huge END unit in an internal & quiet location in desirable Chantilly. Large white eat-in kitchen features all stainless steel appliances, Corian counters, pantry cabinet w/ pull out shelves, built-in planning desk and generously sized table area with a giant slider to the brick-paver patio and adjacent to the spacious family room w/ built-in wet bar & hrdwd flrs. Drenched in sunlight the formal dining room also feat hrdwd flrs, a slider to the patio & is open to the enormous living room w/ giant front picture windows (new 2023), recessed lighting & hrdwd flrs. Oversized & bright primary bedroom suite features Pergo flooring, brand new front windows, incredible storage space including a gr8 walk-in closet, a sep cedar closet, an extra deep & wide linen closet and a double sink vanity. Updated & neutral white hall bath w/ sleek gray vanity, glass shower doors & chrome finishes. Big secondary bedrooms all feature Pergo flooring, large double closets & white horiz blinds. Other features include convenient 2nd floor laundry w/ full sized side-by-side W/D, neutral & updated powder room w/ Toto fixtures, attached 2.5 car heated garage w/ built-in storage, roof replaced 2015, lovely in-ground pool, neighborhing park & walking paths, easy access to downtown HP, truly a lovely unit in a wonderful development. Please note unit is being sold "as-is" - not due to any known issues, simply bc owner/family are offsite.
Property Specifics
| Condos/Townhomes | |
| 2 | |
| — | |
| 1978 | |
| — | |
| — | |
| No | |
| — |
| Lake | |
| Chantilly | |
| 625 / Monthly | |
| — | |
| — | |
| — | |
| 11902356 | |
| 16351010210000 |
Nearby Schools
| NAME: | DISTRICT: | DISTANCE: | |
|---|---|---|---|
|
Grade School
Ravinia Elementary School |
112 | — | |
|
Middle School
Edgewood Middle School |
112 | Not in DB | |
|
High School
Highland Park High School |
113 | Not in DB | |
Property History
| DATE: | EVENT: | PRICE: | SOURCE: |
|---|---|---|---|
| 15 Feb, 2024 | Sold | $370,000 | MRED MLS |
| 5 Jan, 2024 | Under contract | $399,900 | MRED MLS |
| 14 Oct, 2023 | Listed for sale | $399,900 | MRED MLS |
























Room Specifics
Total Bedrooms: 3
Bedrooms Above Ground: 3
Bedrooms Below Ground: 0
Dimensions: —
Floor Type: —
Dimensions: —
Floor Type: —
Full Bathrooms: 3
Bathroom Amenities: Double Sink
Bathroom in Basement: 0
Rooms: —
Basement Description: Slab,None
Other Specifics
| 2.5 | |
| — | |
| Asphalt | |
| — | |
| — | |
| 0.058 | |
| — | |
| — | |
| — | |
| — | |
| Not in DB | |
| — | |
| — | |
| — | |
| — |
Tax History
| Year | Property Taxes |
|---|---|
| 2024 | $9,246 |
Contact Agent
Nearby Similar Homes
Nearby Sold Comparables
Contact Agent
Listing Provided By
@properties Christie's International Real Estate








