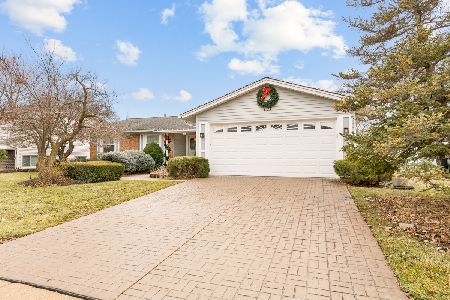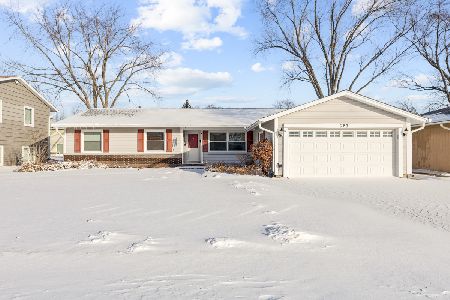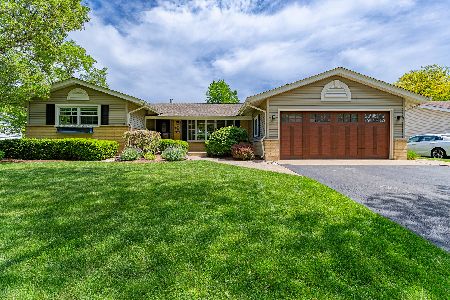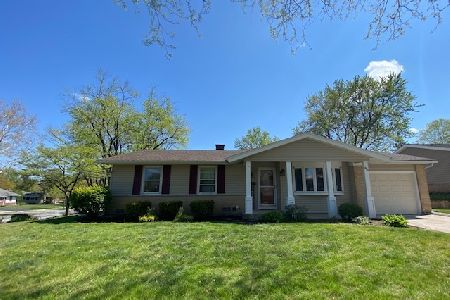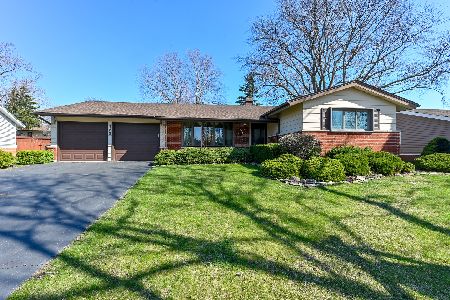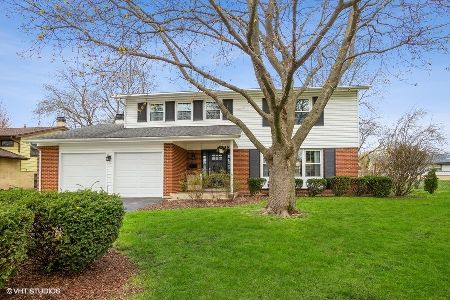711 Penrith Avenue, Elk Grove Village, Illinois 60007
$359,000
|
Sold
|
|
| Status: | Closed |
| Sqft: | 2,045 |
| Cost/Sqft: | $176 |
| Beds: | 5 |
| Baths: | 3 |
| Year Built: | 1963 |
| Property Taxes: | $6,267 |
| Days On Market: | 1661 |
| Lot Size: | 0,21 |
Description
Beautiful brick home on a corner lot with over 2000+ sq ft of living space. Very spacious with five bedrooms and two full bathrooms. Living room has a nice big picture window, staircase leading to the second level and French doors that welcome you into the dining area and kitchen. Large area with room to expand the kitchen if desired. Sliding doors access a lovely bright 3 Season room with Italian ceramic tile flooring and access to your fenced in backyard with a new vinyl white fence. Enjoy nature in this maintenance free mature landscaping and trees, a patio for your grilling enjoyment and a newer vinyl shed for extra storage. Two full bathrooms on the main level and one full bath upstairs. All windows replaced 7 years ago and front door and screen are 2 years old. Lots of natural light throughout and move-in ready! Wide driveway leads to a 2.5 car garage and allows for extra parking. Great location - walking distance to Elk Grove High School, Queen of Rosary School, Grove Junior School and Rainbow Falls Water Park. Five minutes to Alexian Bros Medical Center and 15 minutes to Woodfield Mall. Easy access to I290 and I90.
Property Specifics
| Single Family | |
| — | |
| — | |
| 1963 | |
| None | |
| — | |
| No | |
| 0.21 |
| Cook | |
| — | |
| — / Not Applicable | |
| None | |
| Lake Michigan | |
| Public Sewer | |
| 11158867 | |
| 08294050050000 |
Nearby Schools
| NAME: | DISTRICT: | DISTANCE: | |
|---|---|---|---|
|
Grade School
Salt Creek Elementary School |
59 | — | |
|
Middle School
Grove Junior High School |
59 | Not in DB | |
|
High School
Elk Grove High School |
214 | Not in DB | |
Property History
| DATE: | EVENT: | PRICE: | SOURCE: |
|---|---|---|---|
| 28 Jan, 2022 | Sold | $359,000 | MRED MLS |
| 11 Nov, 2021 | Under contract | $359,000 | MRED MLS |
| — | Last price change | $369,000 | MRED MLS |
| 16 Jul, 2021 | Listed for sale | $369,000 | MRED MLS |
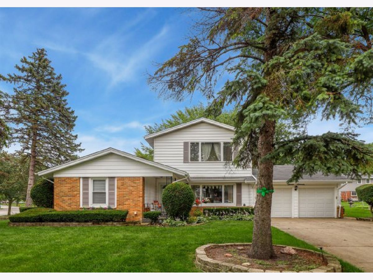
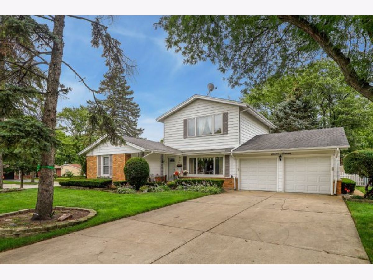
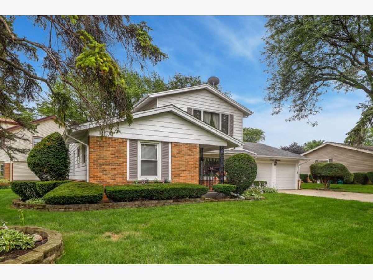
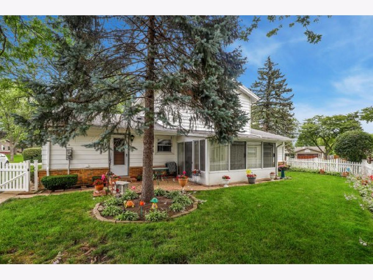
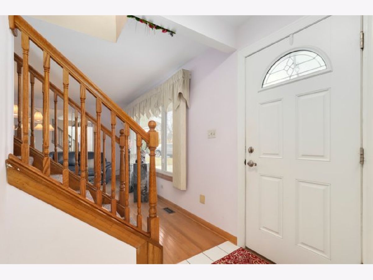
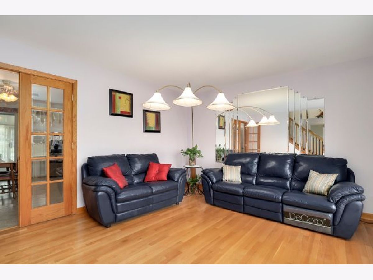
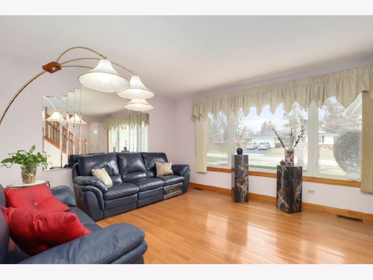
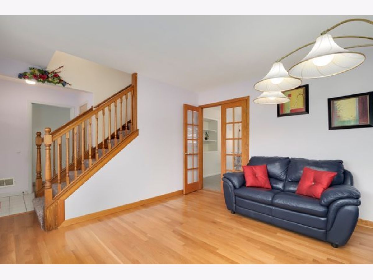
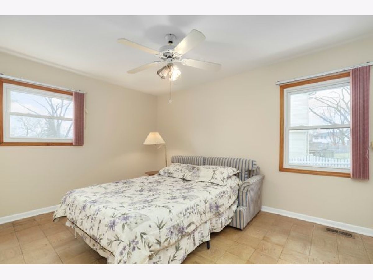
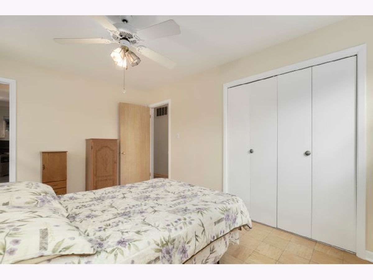
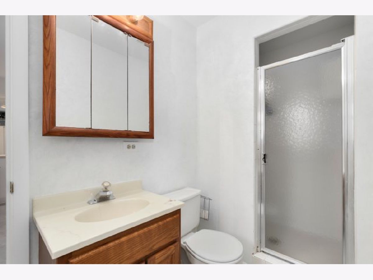
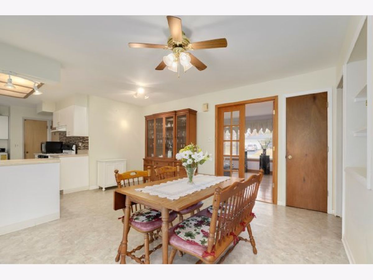
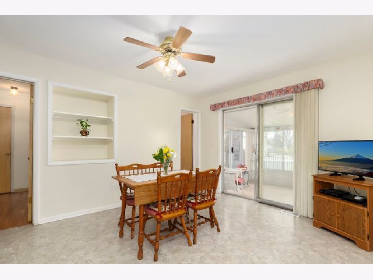
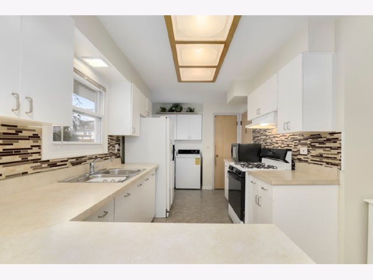
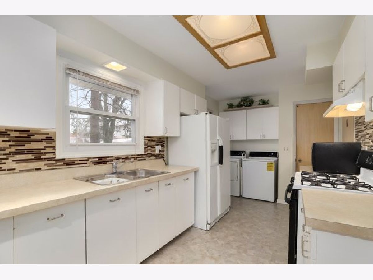
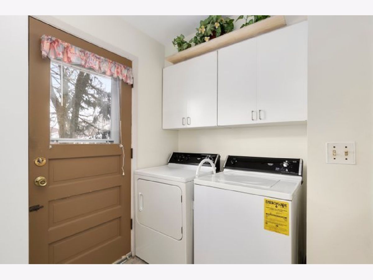
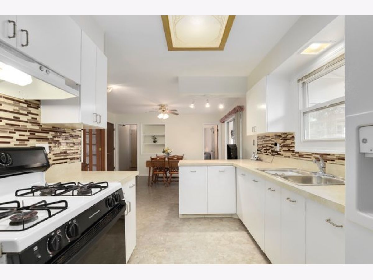
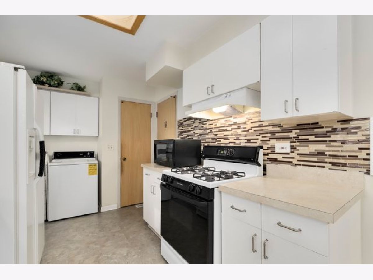
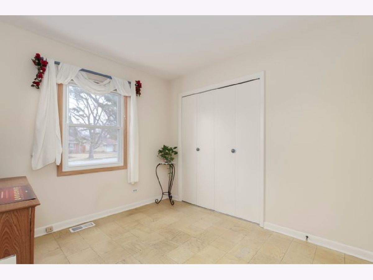
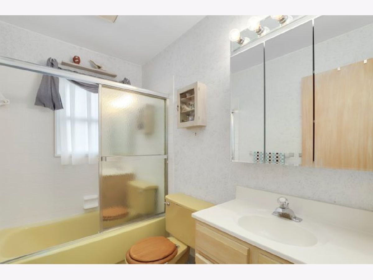
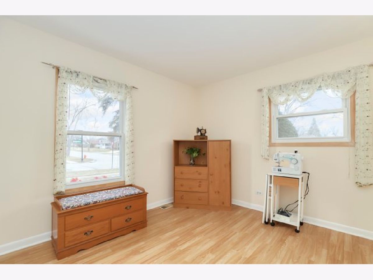
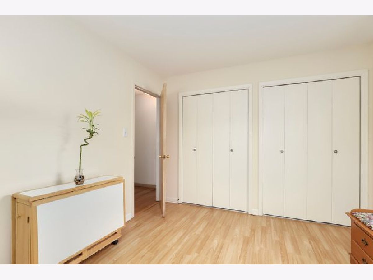
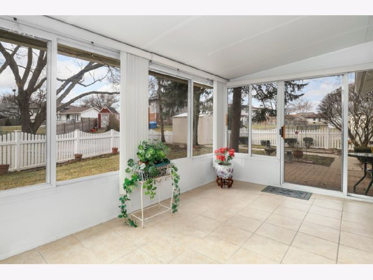
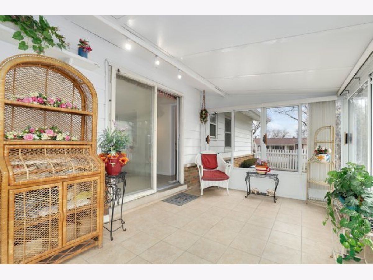
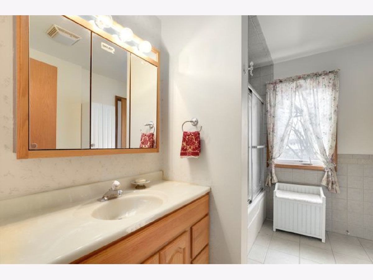
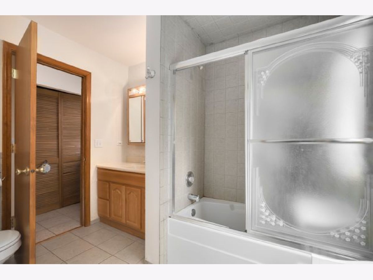
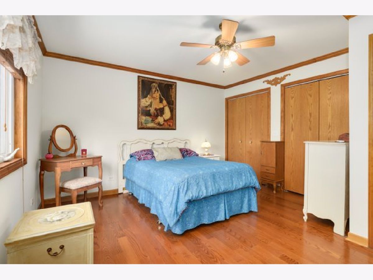
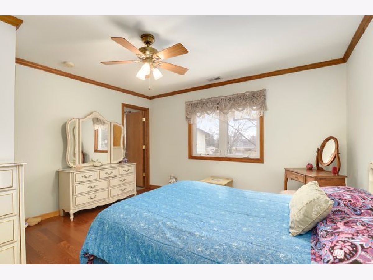
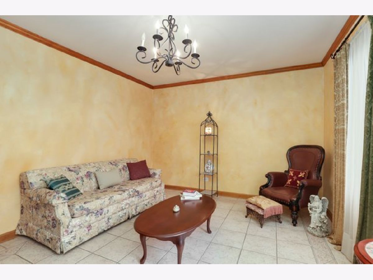
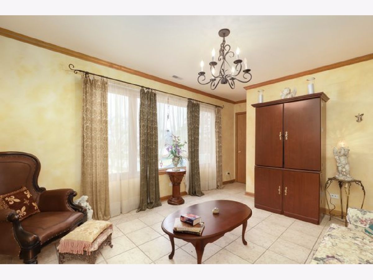
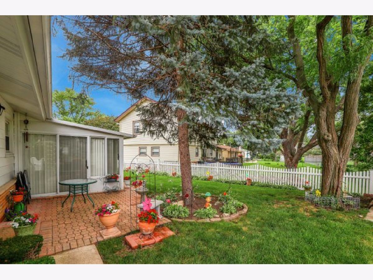
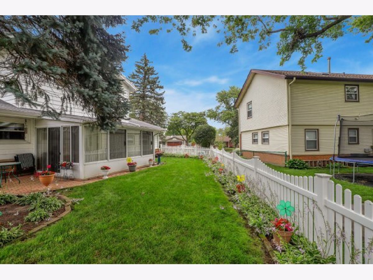
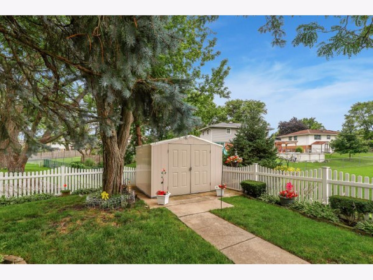
Room Specifics
Total Bedrooms: 5
Bedrooms Above Ground: 5
Bedrooms Below Ground: 0
Dimensions: —
Floor Type: Parquet
Dimensions: —
Floor Type: Parquet
Dimensions: —
Floor Type: Parquet
Dimensions: —
Floor Type: —
Full Bathrooms: 3
Bathroom Amenities: —
Bathroom in Basement: 0
Rooms: Bedroom 5,Sun Room
Basement Description: Crawl
Other Specifics
| 2.5 | |
| Concrete Perimeter | |
| — | |
| Brick Paver Patio | |
| — | |
| 41X40X408X107X40X40 | |
| — | |
| Full | |
| Wood Laminate Floors, First Floor Bedroom, First Floor Laundry, First Floor Full Bath | |
| Range, Refrigerator, Washer, Dryer | |
| Not in DB | |
| — | |
| — | |
| — | |
| — |
Tax History
| Year | Property Taxes |
|---|---|
| 2022 | $6,267 |
Contact Agent
Nearby Similar Homes
Nearby Sold Comparables
Contact Agent
Listing Provided By
Redfin Corporation

