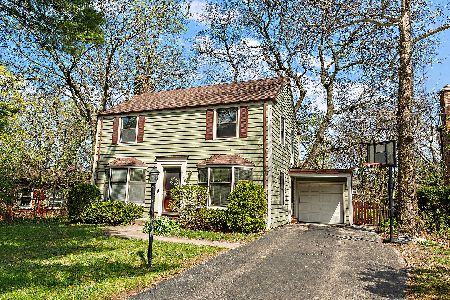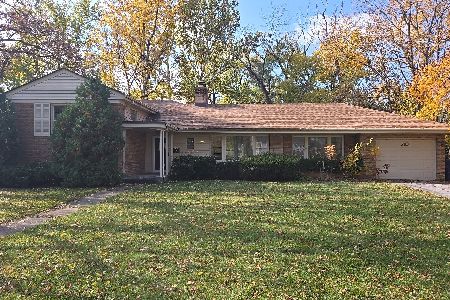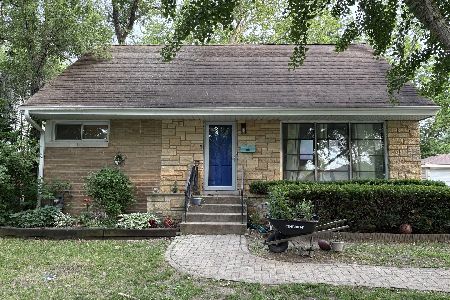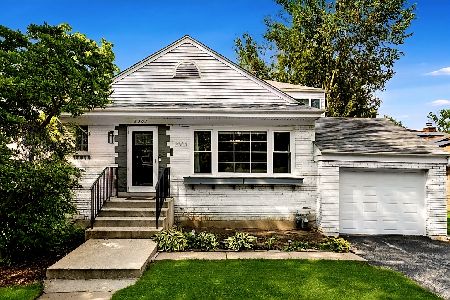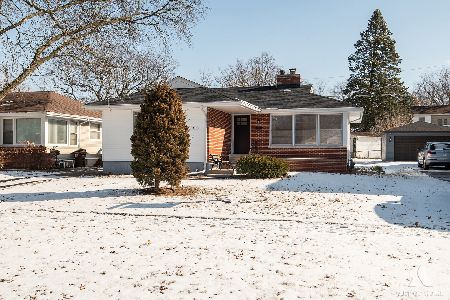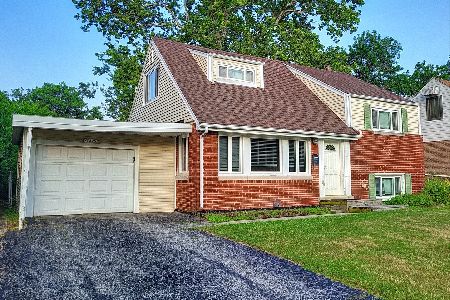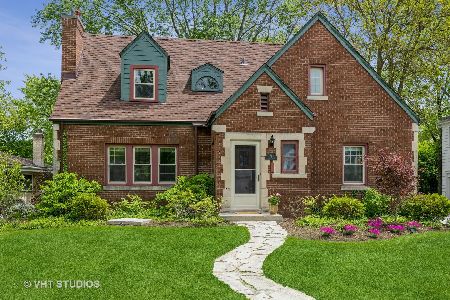711 Perth Avenue, Flossmoor, Illinois 60422
$245,000
|
Sold
|
|
| Status: | Closed |
| Sqft: | 2,321 |
| Cost/Sqft: | $110 |
| Beds: | 4 |
| Baths: | 2 |
| Year Built: | 1929 |
| Property Taxes: | $5,112 |
| Days On Market: | 1749 |
| Lot Size: | 0,00 |
Description
PRICED TO SELL.Seller will pay $5000 towards closing cost or paint/carpet allowance. BOMK again!Buyer backed out of deal! Unique solid brick home just blocks West and North from Flossmoor train station. Main level features Living Room/Formal Dining with attached office or sitting room(piano will stay)/Kitchen with separate Breakfast area overlooking great back fenced yard with patio. 2 main bedrooms and full bath. Upstairs with dormer has 2 bedrooms. One is super huge and can be play area, office or family room. Also full bath upstairs. Basement is unfinished but is wide open with furnace room, workshop and what was a dark room. Outside entrance to basement in back. Fenced yard with nice patio off kitchen area. Brick garage with carport covered in front of it. Newer garage door. Fireplace in Living room(Damper has not worked in 30 years and why it is covered with wood piece. When using he removes cover as damper is stuck open) Built in Curios in Dining Room. Sitting room overlooks gorgeous yard. Kitchen was modernized and all appliances in home remain(working as is) Appliances are modern. Laundry shoot to basement and bunch of other built in throughout the home. Atrium bay window off Breakfast room. Most windows replaced with clad trim. Roof replaced 2016? Most Steam pipes reinsulated for energy efficiency. Sewer has outside cleanout if ever needing to rodding. Whole House fan with updated motor. Newer gutters with screens to keep leaves from accumulating! Chimney rebuilt. Kitchen has double sink/Pantry/Lazy Susan/Micro/Dishwasher and range plus fridge stay. Bubbler on main tub not working as is. There is drain tile with sump. Home is very livable as it is. Hardwood under Living room and formal dining the owner believes but not guaranteed. Basement has ton of room for storage or any other uses. Upstairs has bunch of cubby holes!
Property Specifics
| Single Family | |
| — | |
| Cape Cod | |
| 1929 | |
| Full | |
| CAPE COD WITH DORMERS | |
| No | |
| 0 |
| Cook | |
| — | |
| 0 / Not Applicable | |
| None | |
| Lake Michigan,Public | |
| Public Sewer, Sewer-Storm | |
| 11061499 | |
| 31014050020000 |
Nearby Schools
| NAME: | DISTRICT: | DISTANCE: | |
|---|---|---|---|
|
High School
Homewood-flossmoor High School |
233 | Not in DB | |
Property History
| DATE: | EVENT: | PRICE: | SOURCE: |
|---|---|---|---|
| 20 Sep, 2021 | Sold | $245,000 | MRED MLS |
| 11 Aug, 2021 | Under contract | $254,900 | MRED MLS |
| — | Last price change | $259,900 | MRED MLS |
| 21 Apr, 2021 | Listed for sale | $254,900 | MRED MLS |
| 1 Jul, 2022 | Sold | $436,000 | MRED MLS |
| 1 Jun, 2022 | Under contract | $429,900 | MRED MLS |
| 25 May, 2022 | Listed for sale | $429,900 | MRED MLS |
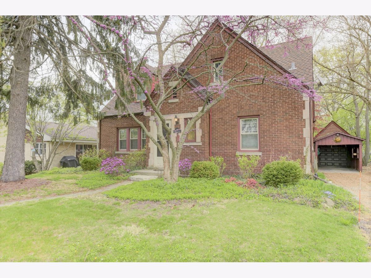
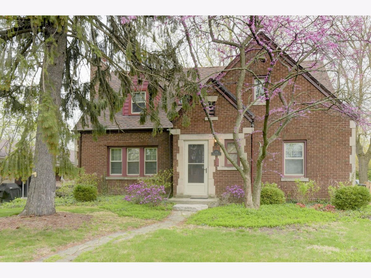
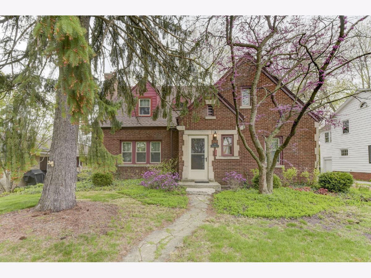
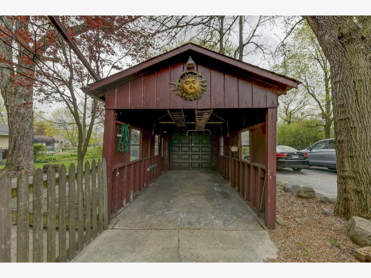
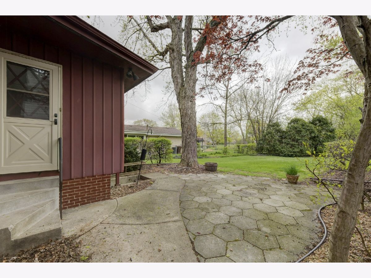
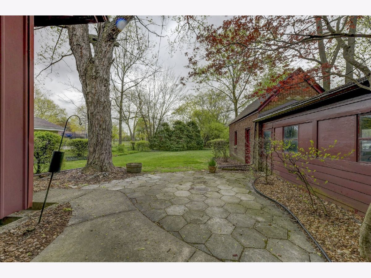
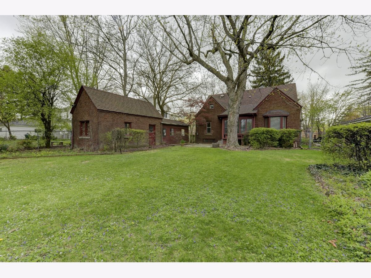
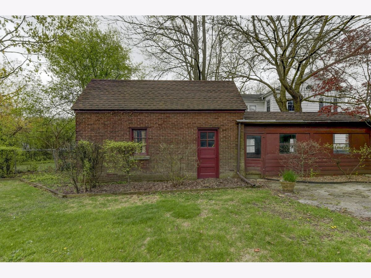
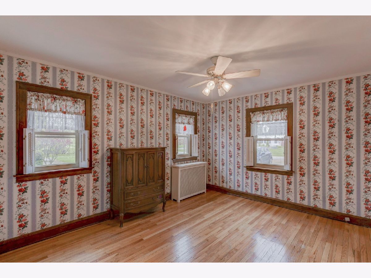
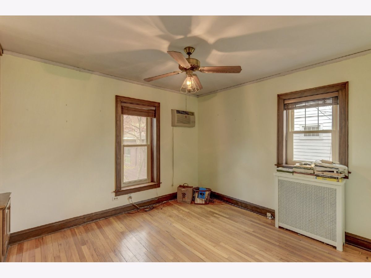
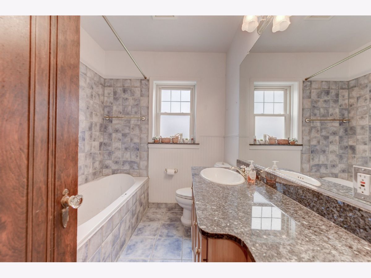
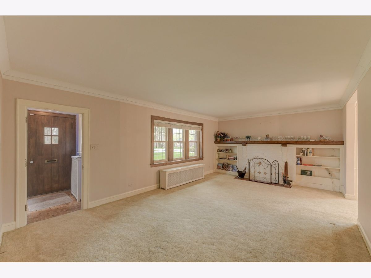
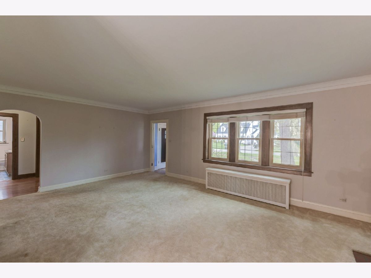
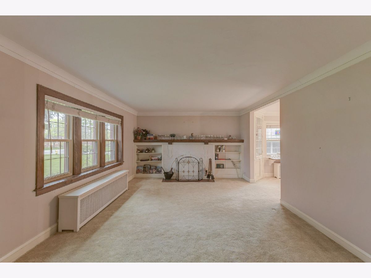
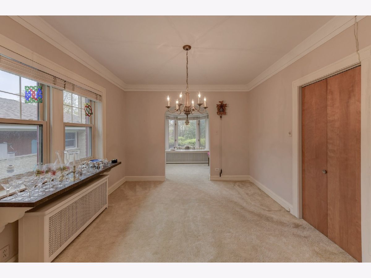
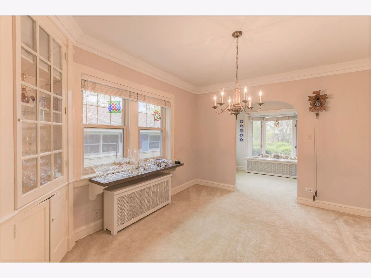
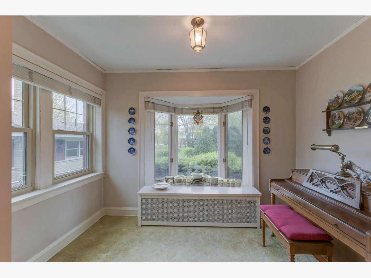
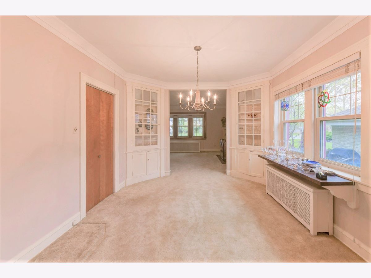
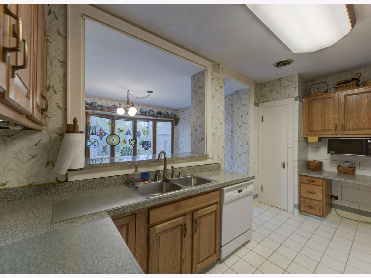
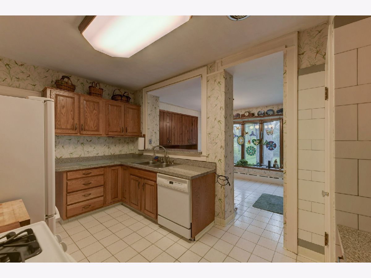
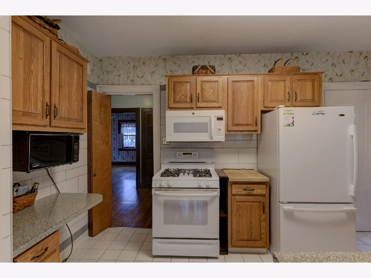
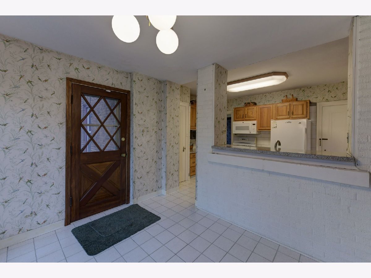
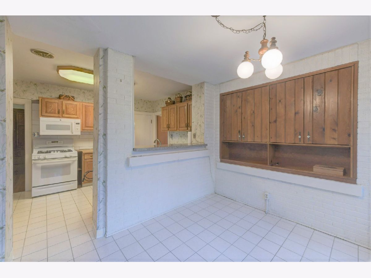
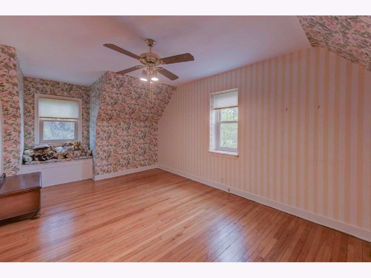
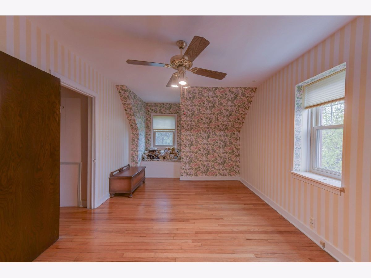
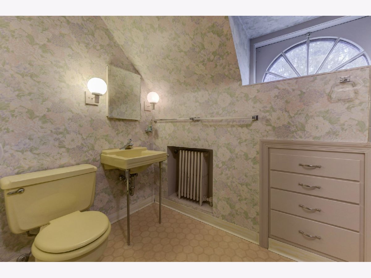
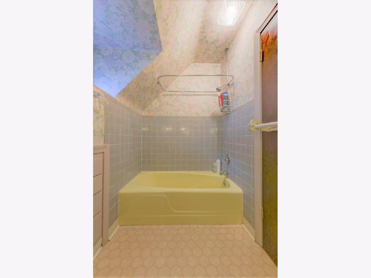
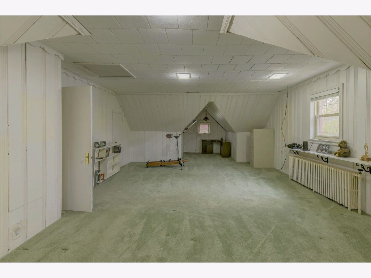
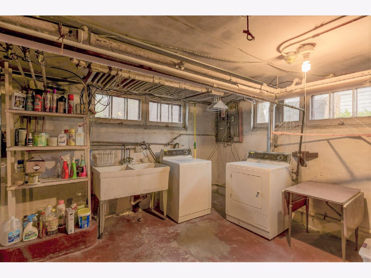
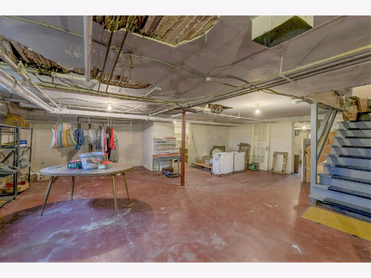
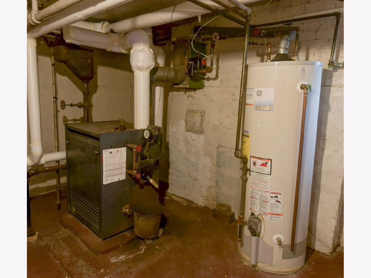
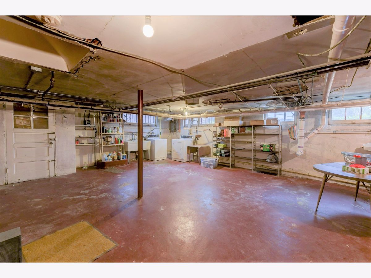
Room Specifics
Total Bedrooms: 4
Bedrooms Above Ground: 4
Bedrooms Below Ground: 0
Dimensions: —
Floor Type: Hardwood
Dimensions: —
Floor Type: Carpet
Dimensions: —
Floor Type: Carpet
Full Bathrooms: 2
Bathroom Amenities: —
Bathroom in Basement: 0
Rooms: Sitting Room,Breakfast Room,Workshop
Basement Description: Unfinished,Exterior Access,Concrete (Basement)
Other Specifics
| 1.5 | |
| Concrete Perimeter | |
| Gravel,Side Drive | |
| Patio, Storms/Screens, Workshop | |
| Fenced Yard,Landscaped | |
| 62 X 170 X 67 X 192 | |
| — | |
| None | |
| Hardwood Floors, First Floor Bedroom, First Floor Full Bath, Built-in Features, Walk-In Closet(s), Bookcases, Some Carpeting, Some Wood Floors, Dining Combo, Separate Dining Room | |
| Range, Microwave, Dishwasher, Refrigerator, Washer, Dryer, Gas Cooktop | |
| Not in DB | |
| Park, Tennis Court(s), Street Paved | |
| — | |
| — | |
| Wood Burning |
Tax History
| Year | Property Taxes |
|---|---|
| 2021 | $5,112 |
| 2022 | $5,044 |
Contact Agent
Nearby Similar Homes
Nearby Sold Comparables
Contact Agent
Listing Provided By
RE/MAX 2000

