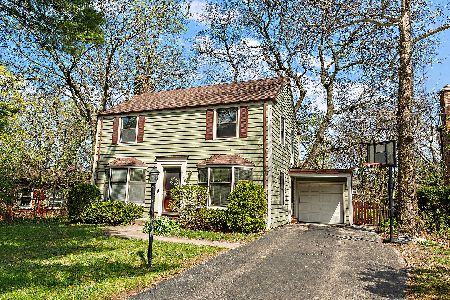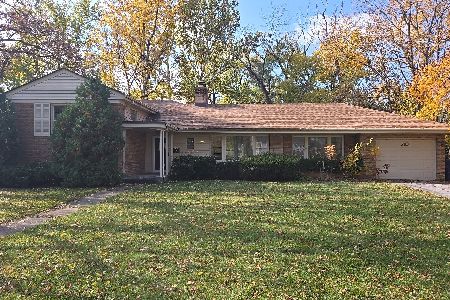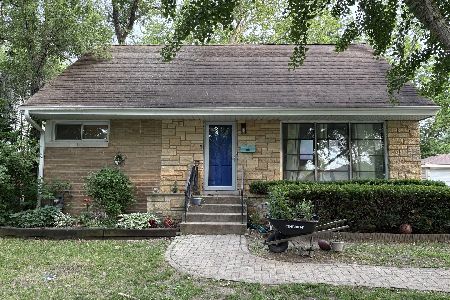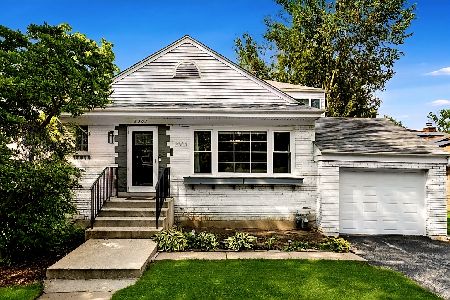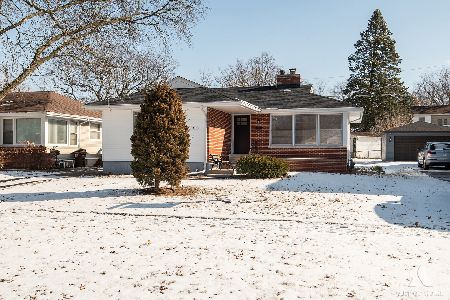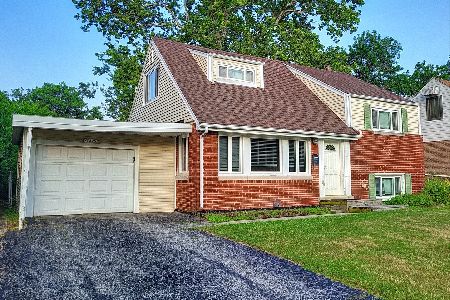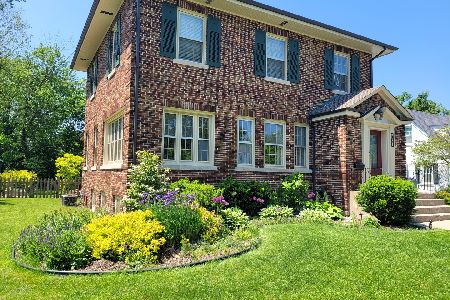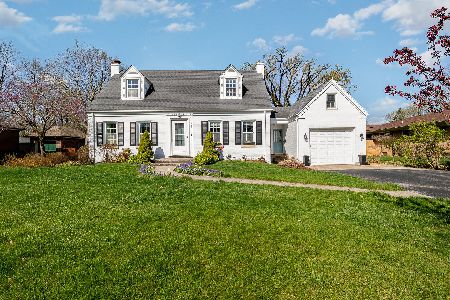724 Perth Avenue, Flossmoor, Illinois 60422
$301,300
|
Sold
|
|
| Status: | Closed |
| Sqft: | 2,288 |
| Cost/Sqft: | $139 |
| Beds: | 3 |
| Baths: | 2 |
| Year Built: | 1950 |
| Property Taxes: | $10,896 |
| Days On Market: | 2850 |
| Lot Size: | 0,24 |
Description
Don't wait! Come & see this most impressive renovation in Old Flossmoor-situated on a quaint tree lined street near historic downtown, metra & schools-this is a must see home! Fabulous skylit LR/Great Room w/vaulted ceilings, FP & built-ins is a great place to gather with family & friends! Huge DR w/2nd FP perfect for hosting holiday dinners! Now to the wonderful white & granite KT, space was redesigned completely w/huge working island/breakfast bar, Kitchen-Aid SS professional appliances including warming drawer & gorgeous hood! Separate breakfast room w/vaulted ceiling! 1st floor updated full BA w/shower! 3 generous BR's on 2nd floor share lovely updated bath! Large LL FR great for media room or kids playroom! Newer windows, 6 panel doors, recessed can lighting, crown, wainscotting & trim, HW flooring. Prepare to fall in love w/the great attention to detail in every room! Impeccable fenced grounds w/deck, brick patio, pergola & separate private 300 sf+ studio! Hurry!
Property Specifics
| Single Family | |
| — | |
| Georgian | |
| 1950 | |
| Full | |
| — | |
| No | |
| 0.24 |
| Cook | |
| Old Flossmoor | |
| 0 / Not Applicable | |
| None | |
| Lake Michigan | |
| Public Sewer | |
| 09917974 | |
| 31014040090000 |
Nearby Schools
| NAME: | DISTRICT: | DISTANCE: | |
|---|---|---|---|
|
Grade School
Western Avenue Elementary School |
161 | — | |
|
Middle School
Parker Junior High School |
161 | Not in DB | |
|
High School
Homewood-flossmoor High School |
233 | Not in DB | |
Property History
| DATE: | EVENT: | PRICE: | SOURCE: |
|---|---|---|---|
| 11 Jun, 2018 | Sold | $301,300 | MRED MLS |
| 20 Apr, 2018 | Under contract | $319,000 | MRED MLS |
| 16 Apr, 2018 | Listed for sale | $319,000 | MRED MLS |
Room Specifics
Total Bedrooms: 3
Bedrooms Above Ground: 3
Bedrooms Below Ground: 0
Dimensions: —
Floor Type: Hardwood
Dimensions: —
Floor Type: Hardwood
Full Bathrooms: 2
Bathroom Amenities: —
Bathroom in Basement: 0
Rooms: Breakfast Room
Basement Description: Partially Finished
Other Specifics
| 1 | |
| Concrete Perimeter | |
| Asphalt | |
| Deck, Brick Paver Patio | |
| Fenced Yard,Landscaped | |
| 64X177X67X163 | |
| Unfinished | |
| None | |
| Vaulted/Cathedral Ceilings, Skylight(s), Hardwood Floors, First Floor Full Bath | |
| Range, Microwave, High End Refrigerator, Washer, Dryer, Disposal, Stainless Steel Appliance(s), Range Hood | |
| Not in DB | |
| Street Paved | |
| — | |
| — | |
| Wood Burning, Attached Fireplace Doors/Screen |
Tax History
| Year | Property Taxes |
|---|---|
| 2018 | $10,896 |
Contact Agent
Nearby Similar Homes
Nearby Sold Comparables
Contact Agent
Listing Provided By
Baird & Warner

