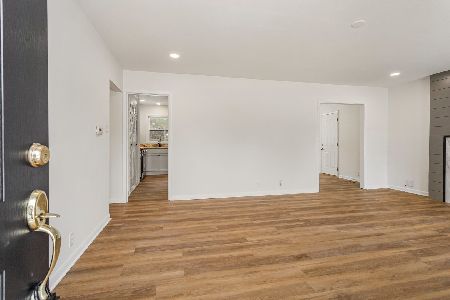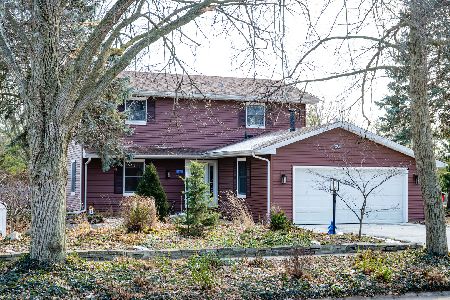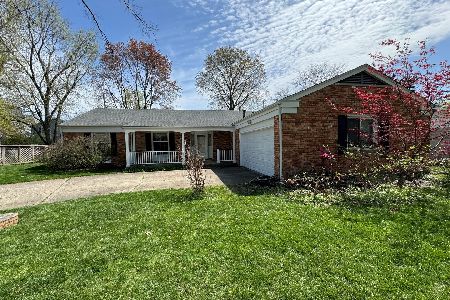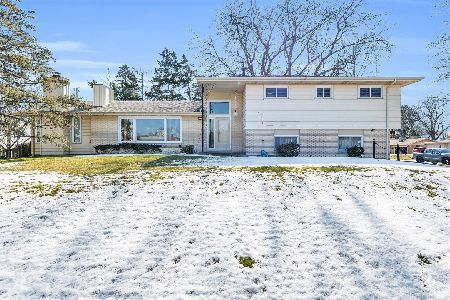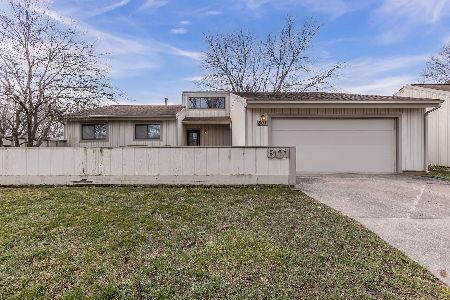711 Phoenix Drive, Champaign, Illinois 61820
$141,660
|
Sold
|
|
| Status: | Closed |
| Sqft: | 1,306 |
| Cost/Sqft: | $111 |
| Beds: | 3 |
| Baths: | 2 |
| Year Built: | 1976 |
| Property Taxes: | $1,234 |
| Days On Market: | 2311 |
| Lot Size: | 0,17 |
Description
Located in the prestigious Colony West Subdivision, this 3 bed 2 full bath ranch home with a 2 car garage is in the culdesac! Outside, the low maintenance exterior and front porch welcome you. As you enter, you will notice everything is level with no steps anywhere, and it has cathedral ceilings! The kitchen features unique beams, upgrades to appliances and flooring, and a view that opens up to the dining/living room. Beautiful windows showcase loads of natural light being southern exposure. As you continue down the hall, you will pass the laundry area, 2 ample sized bedrooms, and a full bath on your way to the master. Once in the master suite, you have two closets, and a full bathroom as well with some more upgrades and southern exposure! Outside, the two car garage has plenty of space for a workshop, and is currently set up with a ramp to get inside the house. Out back, the deck invites you to enjoy the sun, trees, and beautiful lot. This neighborhood offers the following amenities: pool, tennis courts, clubhouse & playground. Home owner's fee covers snow removal, garbage pick-up, and lawn care $93/mo) AC updated 2019
Property Specifics
| Single Family | |
| — | |
| Ranch | |
| 1976 | |
| None | |
| — | |
| No | |
| 0.17 |
| Champaign | |
| — | |
| 93 / Monthly | |
| Insurance,Clubhouse,Exercise Facilities,Pool,Exterior Maintenance,Lawn Care,Scavenger,Snow Removal | |
| Public | |
| Public Sewer | |
| 10538425 | |
| 452024358022 |
Nearby Schools
| NAME: | DISTRICT: | DISTANCE: | |
|---|---|---|---|
|
Grade School
Unit 4 Of Choice |
4 | — | |
|
Middle School
Champaign/middle Call Unit 4 351 |
4 | Not in DB | |
|
High School
Central High School |
4 | Not in DB | |
Property History
| DATE: | EVENT: | PRICE: | SOURCE: |
|---|---|---|---|
| 22 Nov, 2019 | Sold | $141,660 | MRED MLS |
| 21 Oct, 2019 | Under contract | $144,990 | MRED MLS |
| 8 Oct, 2019 | Listed for sale | $144,990 | MRED MLS |
Room Specifics
Total Bedrooms: 3
Bedrooms Above Ground: 3
Bedrooms Below Ground: 0
Dimensions: —
Floor Type: Carpet
Dimensions: —
Floor Type: Carpet
Full Bathrooms: 2
Bathroom Amenities: Separate Shower,Soaking Tub
Bathroom in Basement: 0
Rooms: No additional rooms
Basement Description: Crawl
Other Specifics
| 2 | |
| — | |
| Concrete | |
| Deck, Porch | |
| Cul-De-Sac | |
| 105 X 84 X 70 X 68 | |
| Pull Down Stair | |
| Full | |
| Vaulted/Cathedral Ceilings, First Floor Bedroom, First Floor Laundry, First Floor Full Bath, Walk-In Closet(s) | |
| Range, Microwave, Dishwasher, Refrigerator, Disposal | |
| Not in DB | |
| Sidewalks, Street Lights, Street Paved | |
| — | |
| — | |
| Wood Burning |
Tax History
| Year | Property Taxes |
|---|---|
| 2019 | $1,234 |
Contact Agent
Nearby Similar Homes
Nearby Sold Comparables
Contact Agent
Listing Provided By
KELLER WILLIAMS-TREC

