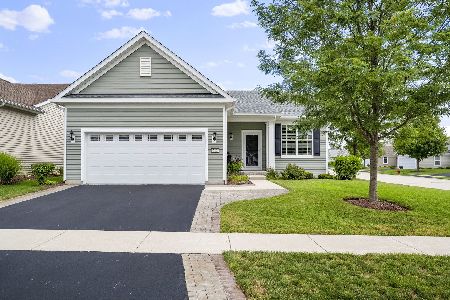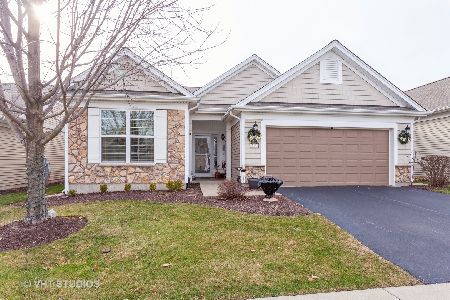711 Pleasant Drive, Shorewood, Illinois 60404
$385,000
|
Sold
|
|
| Status: | Closed |
| Sqft: | 1,967 |
| Cost/Sqft: | $196 |
| Beds: | 2 |
| Baths: | 2 |
| Year Built: | 2013 |
| Property Taxes: | $7,545 |
| Days On Market: | 254 |
| Lot Size: | 0,00 |
Description
Professional pictures coming soon! The exquisite Jamestown Model home is a rare find in the highly sought-after Shorewood Glen subdivision, offering a spacious and efficient open floor plan. With over 1,900 square feet, this home has much to offer. The living room features a gas fireplace and is adjacent to the kitchen, which showcases rich cabinetry, stainless steel appliances, a tile backsplash, recessed lighting, a breakfast bar, an eating area, and a walk-in pantry, all conveniently located next to the dining room. The home includes two bedrooms, a study, and a versatile flex room that can serve as a sitting room or a third bedroom. The master bedroom boasts a private bathroom with double sinks, a walk-in shower, a soaker tub, and a generous walk-in closet. A bright and airy screen room provides a serene space to enjoy the surrounding nature, while the outdoor patio offers additional relaxation options. The home has been freshly painted in neutral tones and features new carpet and vinyl wood flooring. It is handicap accessible, with low light switches, 36-inch doors, and a walk-in shower equipped with grab bars. This home is move in ready! Residents can enjoy the resort-like amenities of the Shorewood Glen active 55+ community, which include a clubhouse with state-of-the-art fitness equipment, locker rooms, an indoor pool and hot tub, an outdoor pool, tennis and pickleball courts, bocce courts, walking trails, fishing ponds, and a variety of community activities-all within a secure, gated environment. This home truly offers an exceptional living experience.
Property Specifics
| Single Family | |
| — | |
| — | |
| 2013 | |
| — | |
| JAMESTOWN MODEL | |
| No | |
| — |
| Will | |
| Shorewood Glen Del Webb | |
| 290 / Monthly | |
| — | |
| — | |
| — | |
| 12339924 | |
| 0506173080450000 |
Nearby Schools
| NAME: | DISTRICT: | DISTANCE: | |
|---|---|---|---|
|
Grade School
Walnut Trails |
201 | — | |
|
High School
Minooka Community High School |
111 | Not in DB | |
Property History
| DATE: | EVENT: | PRICE: | SOURCE: |
|---|---|---|---|
| 22 Nov, 2019 | Sold | $262,500 | MRED MLS |
| 2 Oct, 2019 | Under contract | $265,000 | MRED MLS |
| 27 Sep, 2019 | Listed for sale | $265,000 | MRED MLS |
| 27 May, 2025 | Sold | $385,000 | MRED MLS |
| 9 May, 2025 | Under contract | $385,000 | MRED MLS |
| 9 May, 2025 | Listed for sale | $385,000 | MRED MLS |
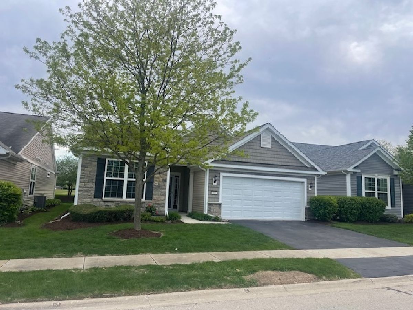
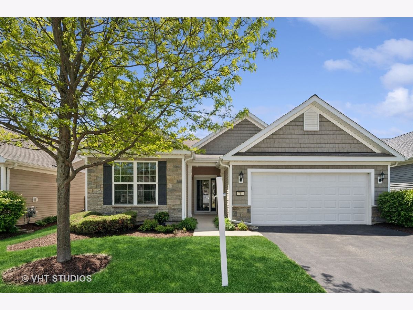
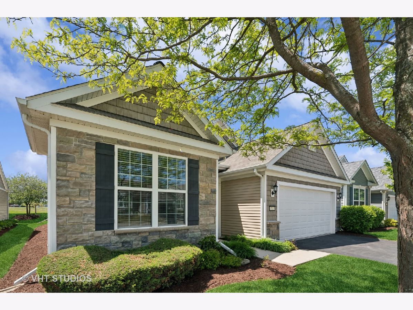
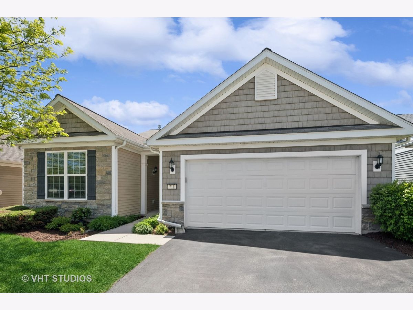
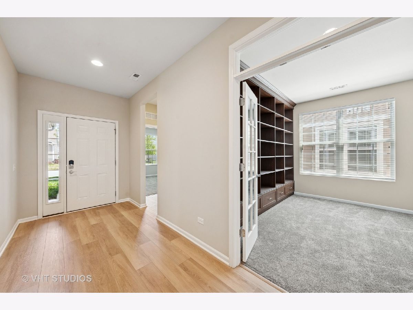
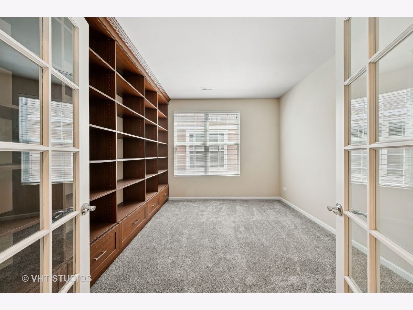
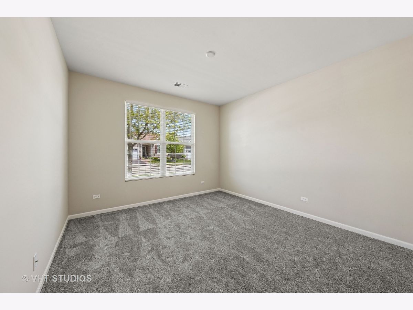
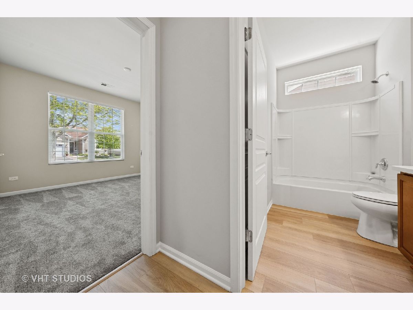
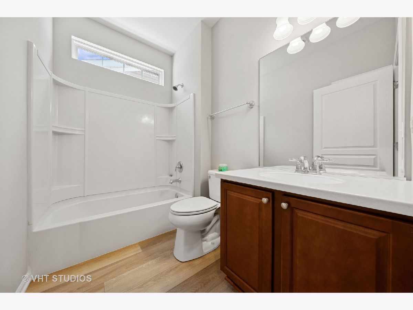
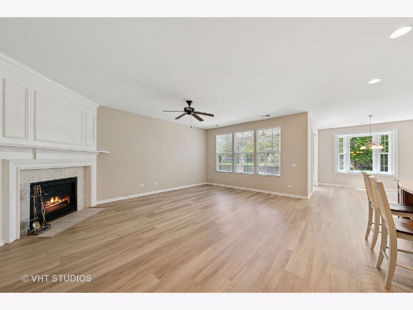
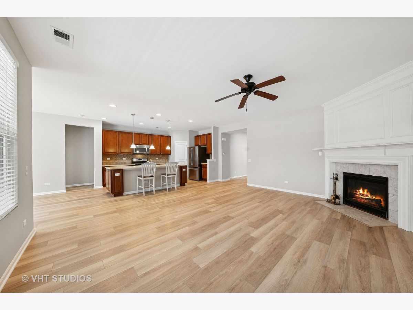
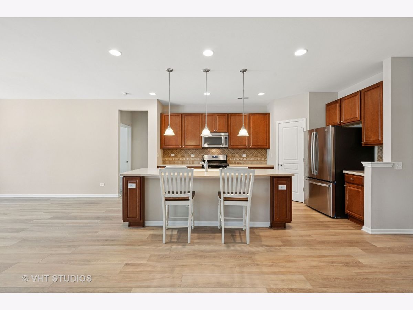
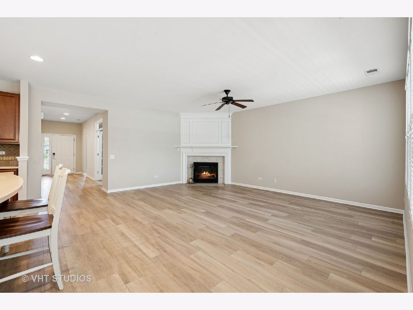
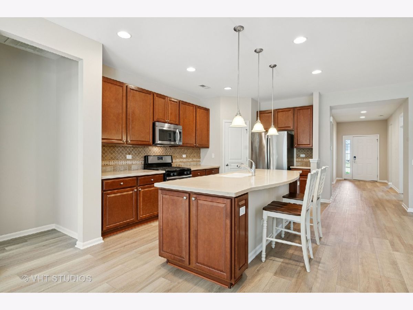
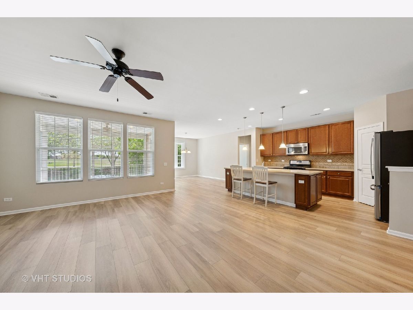
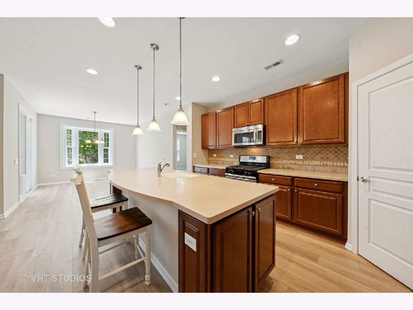
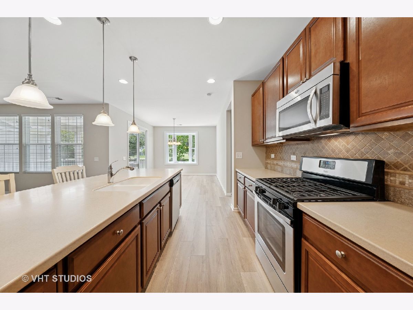
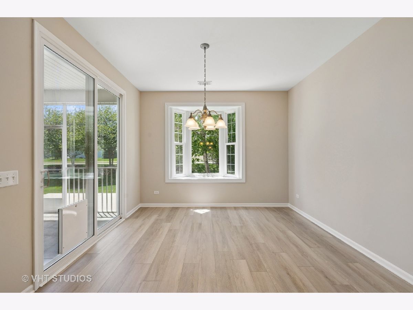
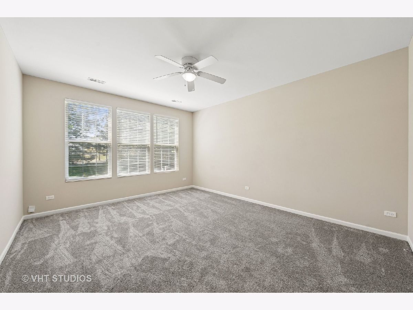
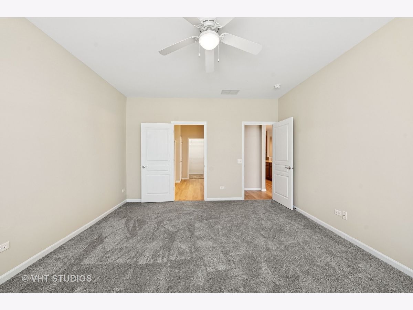
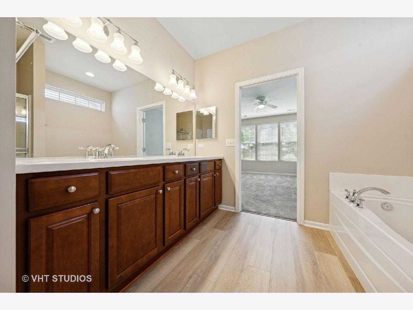
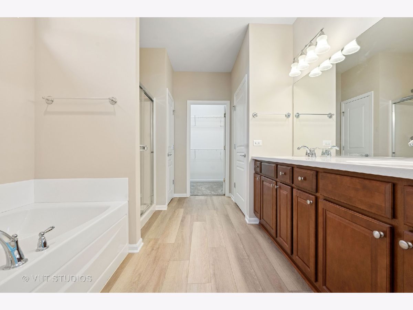
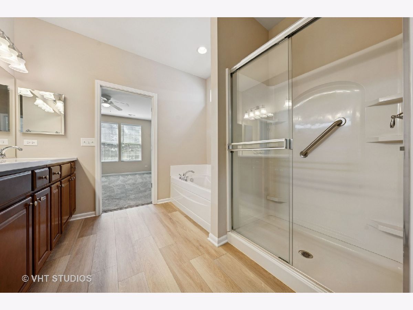
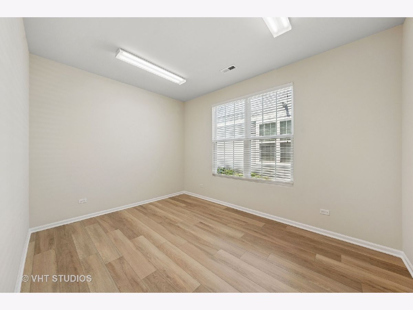
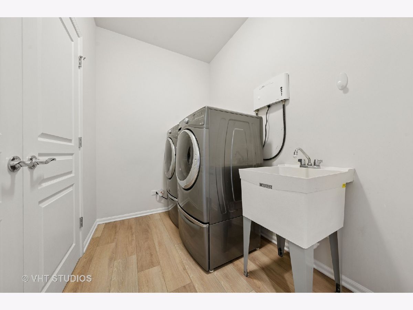
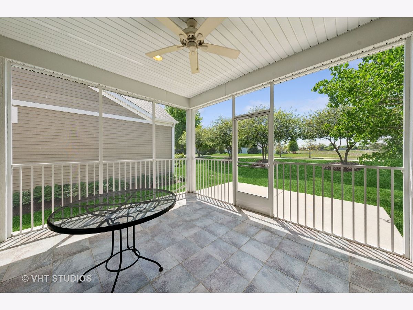
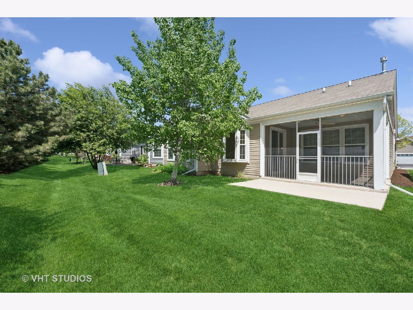
Room Specifics
Total Bedrooms: 2
Bedrooms Above Ground: 2
Bedrooms Below Ground: 0
Dimensions: —
Floor Type: —
Full Bathrooms: 2
Bathroom Amenities: Separate Shower,Double Sink,Soaking Tub
Bathroom in Basement: —
Rooms: —
Basement Description: —
Other Specifics
| 2 | |
| — | |
| — | |
| — | |
| — | |
| 49.6 X 111 | |
| — | |
| — | |
| — | |
| — | |
| Not in DB | |
| — | |
| — | |
| — | |
| — |
Tax History
| Year | Property Taxes |
|---|---|
| 2019 | $6,140 |
| 2025 | $7,545 |
Contact Agent
Nearby Similar Homes
Nearby Sold Comparables
Contact Agent
Listing Provided By
Coldwell Banker Real Estate Group





