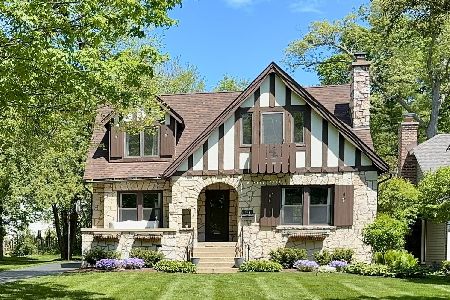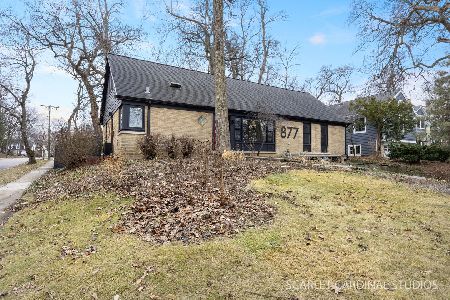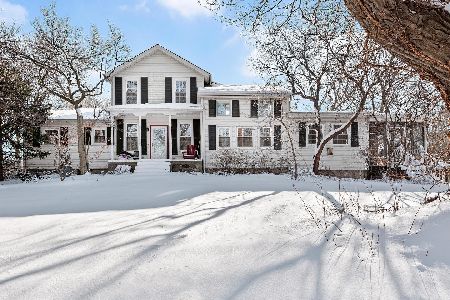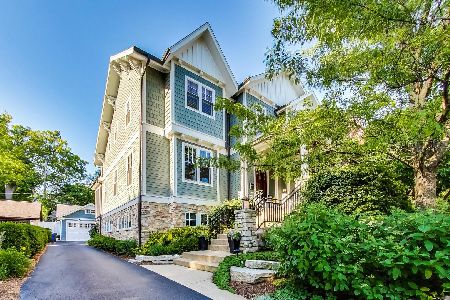711 Saint Charles Road, Glen Ellyn, Illinois 60137
$560,000
|
Sold
|
|
| Status: | Closed |
| Sqft: | 3,280 |
| Cost/Sqft: | $177 |
| Beds: | 4 |
| Baths: | 3 |
| Year Built: | 1880 |
| Property Taxes: | $6,382 |
| Days On Market: | 957 |
| Lot Size: | 0,40 |
Description
So many new updates since March 2021! This home is like new construction with its spacious, open floorplan! An 1880 farmhouse has been transformed and recreated into a modern day home throughout. It features appx. 3280 sq. ft., 4 bedrooms, 2.5 baths, a full basement, and a 2-car garage with attached carport. Home lives like a ranch home with the luxury of having two additional bedrooms upstairs. Perfect for guest or kids. The majority of windows and doors, both exterior and interior, have been recently replaced throughout. This home also offers new vinyl siding, an updated kitchen, volume ceilings, neutral decor throughout, and more! Situated on an approximate .43 acre lot with professionally verdant landscape, this property features newly installed paver walkways and patio. This home is in a location convenient to downtown Glen Ellyn shops and restaurants, the Metra station, schools and parks. From the side entry of the home, you will enter a convenient mudroom that leads to the sunny enclosed back porch, which then leads to a first floor work/study area and a multi-purpose area that could serve as a living room, family room, additional office space, or whatever is desired. The spacious dining room at the front of the home, previously used as the living room, is open to the kitchen and great room, creating an ideal space for comfortable every day living and entertaining. The light and bright kitchen features a volume ceiling, bayed window area, light Shaker cabinetry, a large island with breakfast bar, and high-end stainless steel appliances. Enjoy the spacious main floor primary bedroom with private bath, as well as a 2nd bedroom that leads to a screened porch. The second level offers two additional bedrooms, one with a tandem room that could serve as a dressing room, nursery, playroom, etc. The main hall bath, a hall closet, and access to attic storage are also found on the second level.
Property Specifics
| Single Family | |
| — | |
| — | |
| 1880 | |
| — | |
| — | |
| No | |
| 0.4 |
| Du Page | |
| — | |
| — / Not Applicable | |
| — | |
| — | |
| — | |
| 11836467 | |
| 0502421010 |
Nearby Schools
| NAME: | DISTRICT: | DISTANCE: | |
|---|---|---|---|
|
Grade School
Forest Glen Elementary School |
41 | — | |
|
Middle School
Hadley Junior High School |
41 | Not in DB | |
|
High School
Glenbard West High School |
87 | Not in DB | |
Property History
| DATE: | EVENT: | PRICE: | SOURCE: |
|---|---|---|---|
| 3 Oct, 2018 | Sold | $225,000 | MRED MLS |
| 5 Sep, 2018 | Under contract | $290,000 | MRED MLS |
| — | Last price change | $300,000 | MRED MLS |
| 17 Apr, 2018 | Listed for sale | $349,900 | MRED MLS |
| 26 Mar, 2021 | Sold | $489,500 | MRED MLS |
| 4 Mar, 2021 | Under contract | $549,000 | MRED MLS |
| 6 Feb, 2021 | Listed for sale | $549,000 | MRED MLS |
| 23 Oct, 2023 | Sold | $560,000 | MRED MLS |
| 22 Sep, 2023 | Under contract | $580,000 | MRED MLS |
| 19 Jul, 2023 | Listed for sale | $580,000 | MRED MLS |

Room Specifics
Total Bedrooms: 4
Bedrooms Above Ground: 4
Bedrooms Below Ground: 0
Dimensions: —
Floor Type: —
Dimensions: —
Floor Type: —
Dimensions: —
Floor Type: —
Full Bathrooms: 3
Bathroom Amenities: Whirlpool,Steam Shower,Double Sink,Full Body Spray Shower
Bathroom in Basement: 0
Rooms: —
Basement Description: Unfinished
Other Specifics
| 2 | |
| — | |
| Asphalt | |
| — | |
| — | |
| 100 X 195 | |
| Unfinished | |
| — | |
| — | |
| — | |
| Not in DB | |
| — | |
| — | |
| — | |
| — |
Tax History
| Year | Property Taxes |
|---|---|
| 2018 | $9,140 |
| 2021 | $5,485 |
| 2023 | $6,382 |
Contact Agent
Nearby Similar Homes
Nearby Sold Comparables
Contact Agent
Listing Provided By
Coldwell Banker Realty











