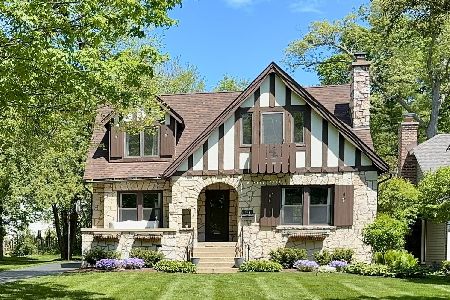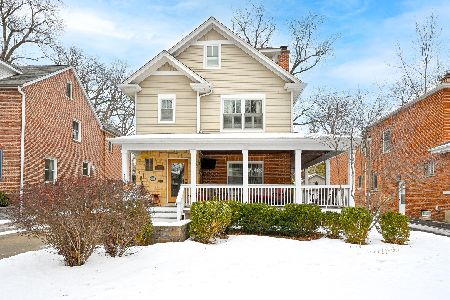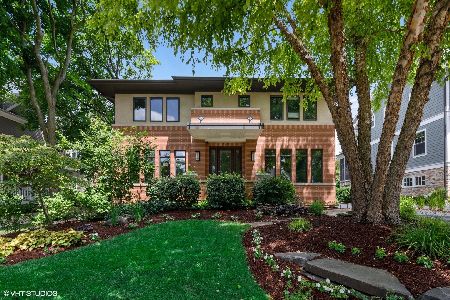724 Meredith Place, Glen Ellyn, Illinois 60137
$1,200,000
|
Sold
|
|
| Status: | Closed |
| Sqft: | 5,368 |
| Cost/Sqft: | $223 |
| Beds: | 5 |
| Baths: | 5 |
| Year Built: | 2006 |
| Property Taxes: | $25,166 |
| Days On Market: | 1349 |
| Lot Size: | 0,20 |
Description
Craftsman style beauty that has been meticulously maintained and updated. From the covered front porch with sofa swing to the screened in 3 season room off the kitchen (heat & A/C), this home offers amazing outdoor spaces for your enjoyment and entertaining needs. Beautiful white kitchen with Subzero, Viking and new natural stone countertops. Plantation shutters, wired for sound, hardwood floors, walk in closets, and high end finishes adorn this picturesque setting. Lower level English basement has great natural light, wet bar, theater area, work out room, guest bedroom, area for gaming, full bath and Covid work space under the stairs. Separate garage has great attic storage while being spacious. Private drive for extra parking
Property Specifics
| Single Family | |
| — | |
| — | |
| 2006 | |
| — | |
| — | |
| No | |
| 0.2 |
| Du Page | |
| — | |
| 0 / Not Applicable | |
| — | |
| — | |
| — | |
| 11443677 | |
| 0502421015 |
Nearby Schools
| NAME: | DISTRICT: | DISTANCE: | |
|---|---|---|---|
|
Grade School
Forest Glen Elementary School |
41 | — | |
|
Middle School
Hadley Junior High School |
41 | Not in DB | |
|
High School
Glenbard West High School |
87 | Not in DB | |
Property History
| DATE: | EVENT: | PRICE: | SOURCE: |
|---|---|---|---|
| 26 Jan, 2011 | Sold | $833,000 | MRED MLS |
| 26 Jan, 2011 | Under contract | $895,000 | MRED MLS |
| 26 Jan, 2011 | Listed for sale | $895,000 | MRED MLS |
| 29 Jul, 2022 | Sold | $1,200,000 | MRED MLS |
| 27 Jun, 2022 | Under contract | $1,199,000 | MRED MLS |
| 22 Jun, 2022 | Listed for sale | $1,199,000 | MRED MLS |
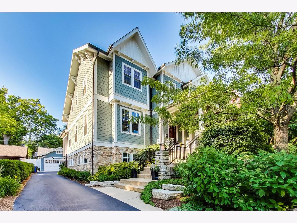
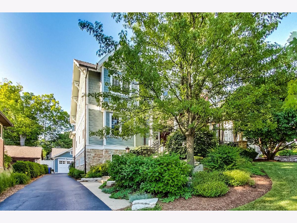
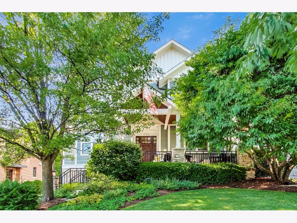
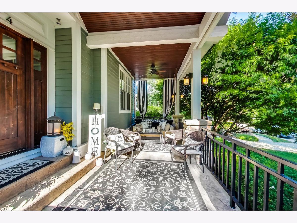
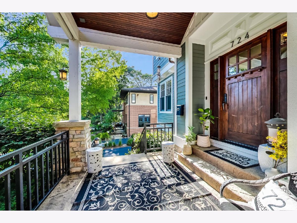
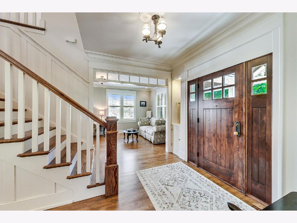
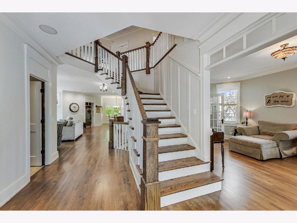
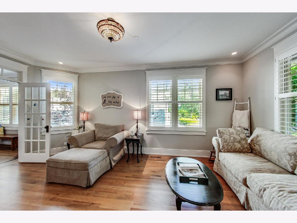
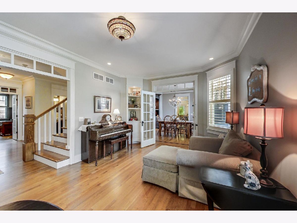
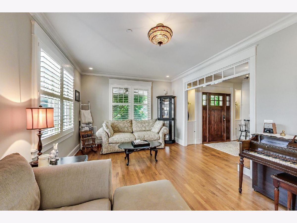
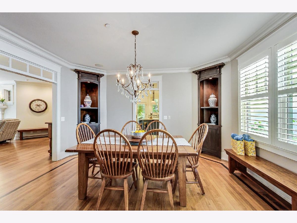
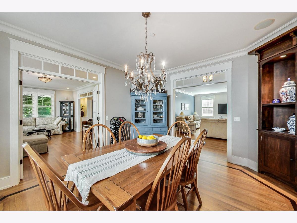
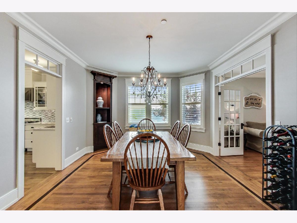
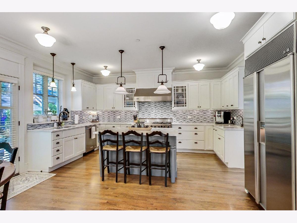
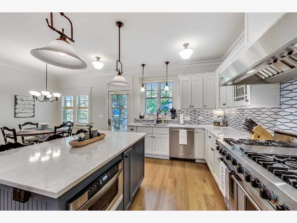
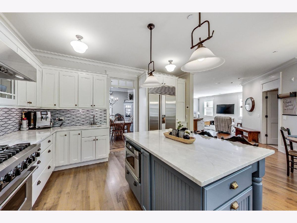
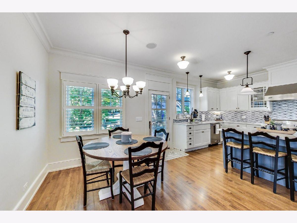
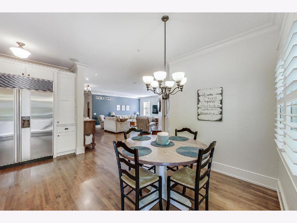
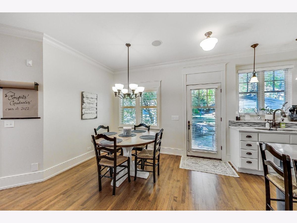
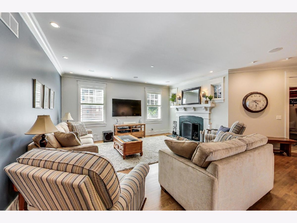
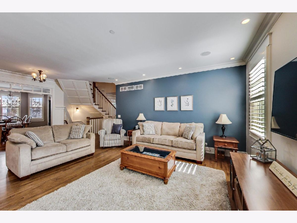
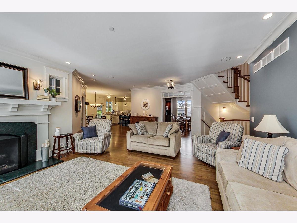
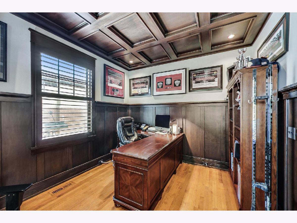
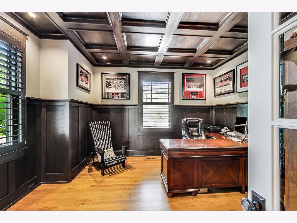
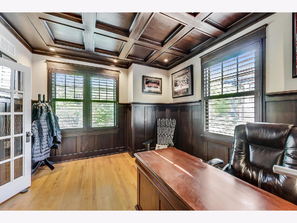
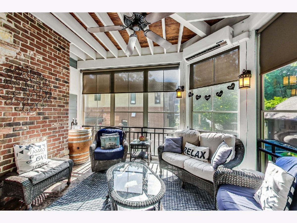
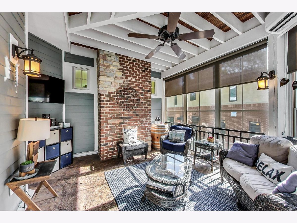
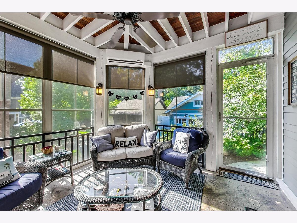
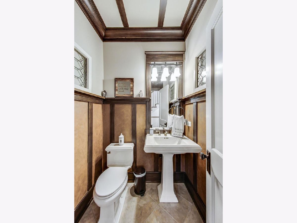
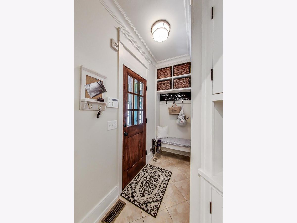
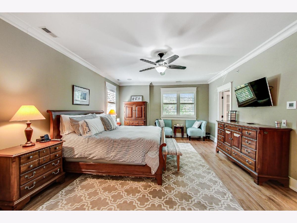
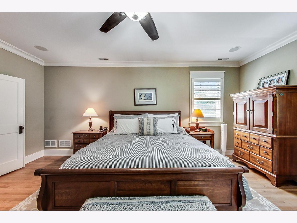
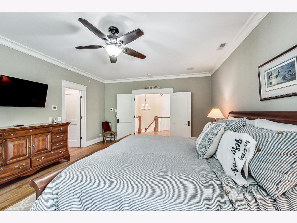
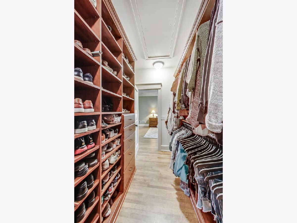
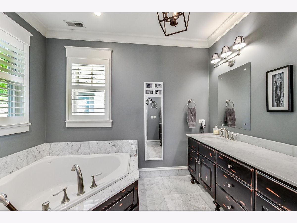
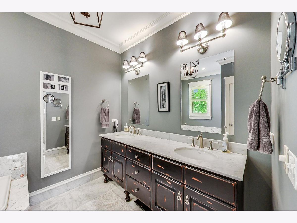
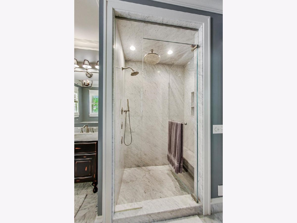
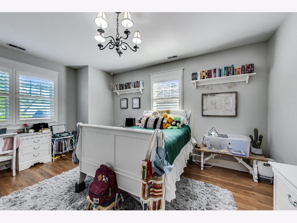
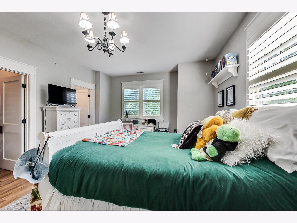
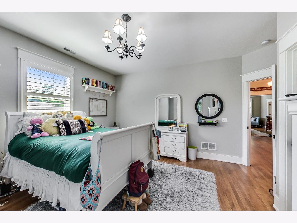
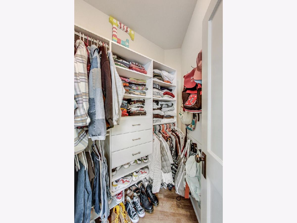
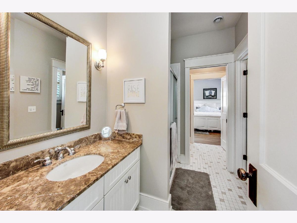
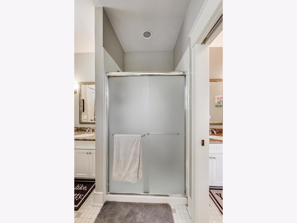
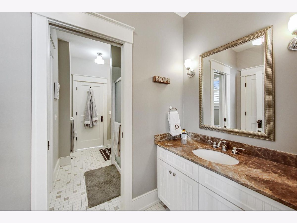
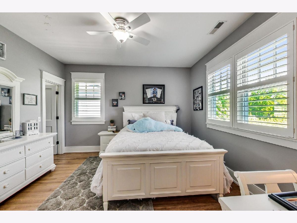
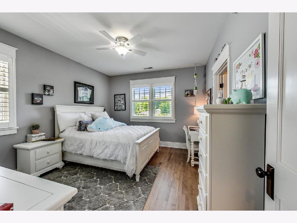
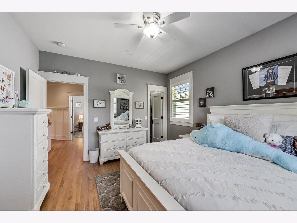
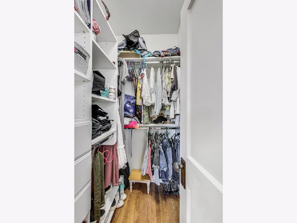
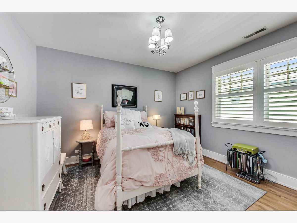
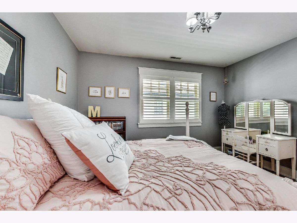
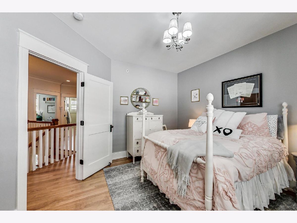
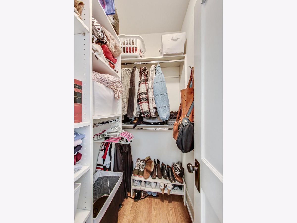
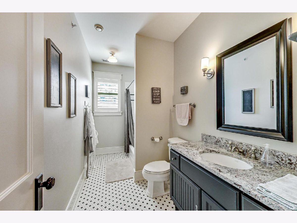
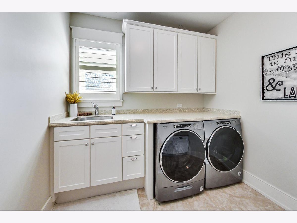
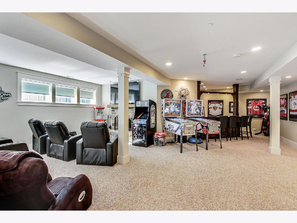
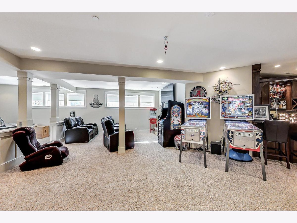
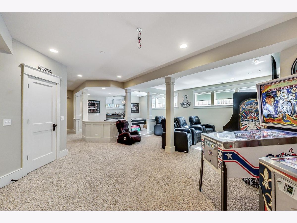
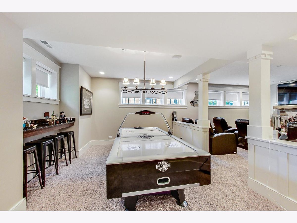
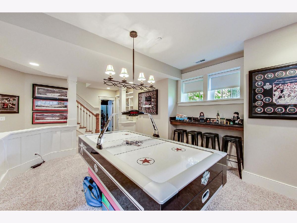
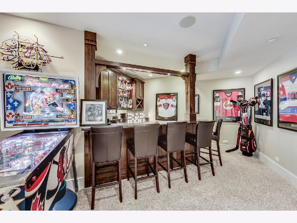
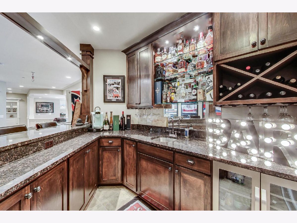
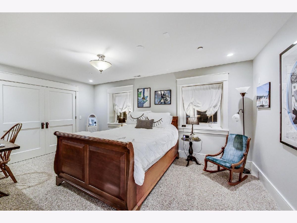
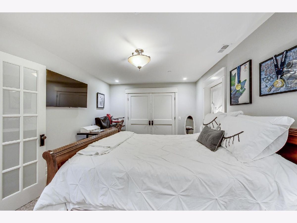
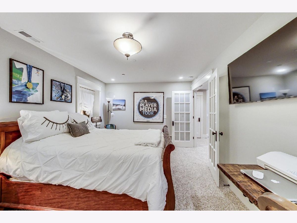
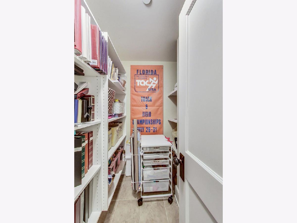
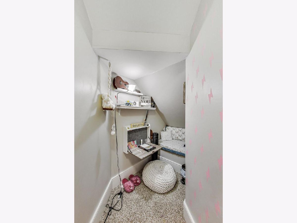
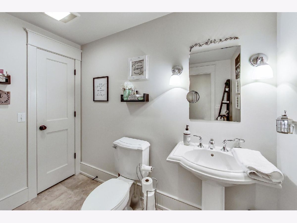
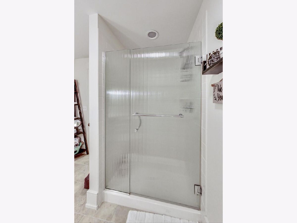
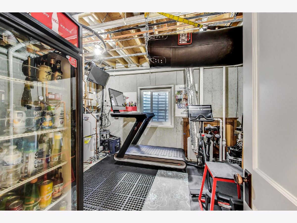
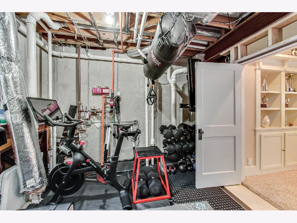
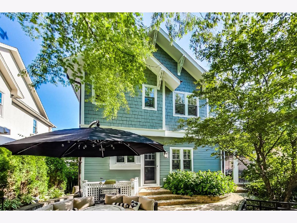
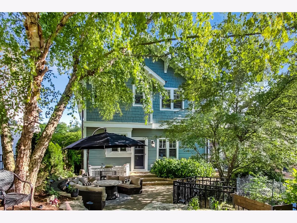
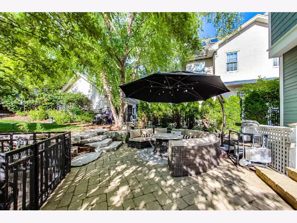
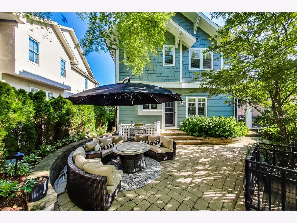
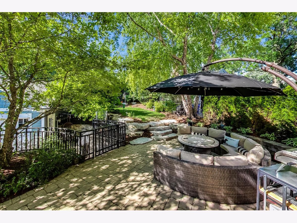
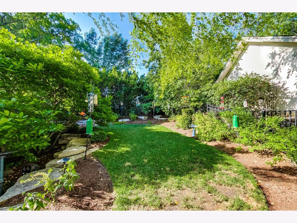
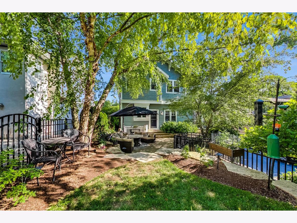
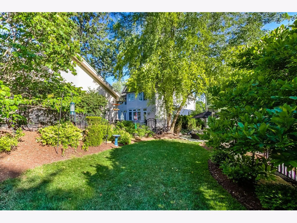
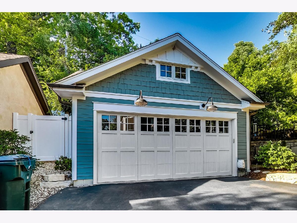
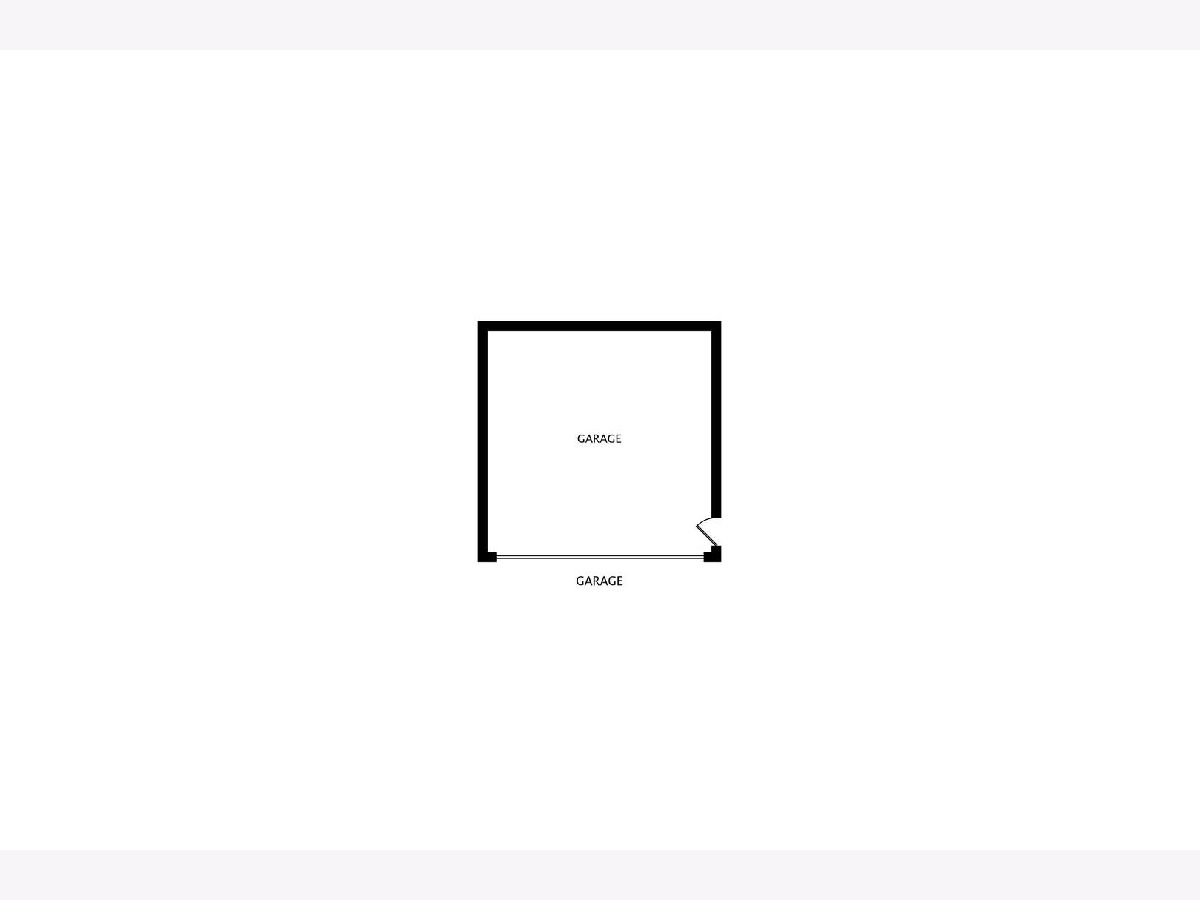
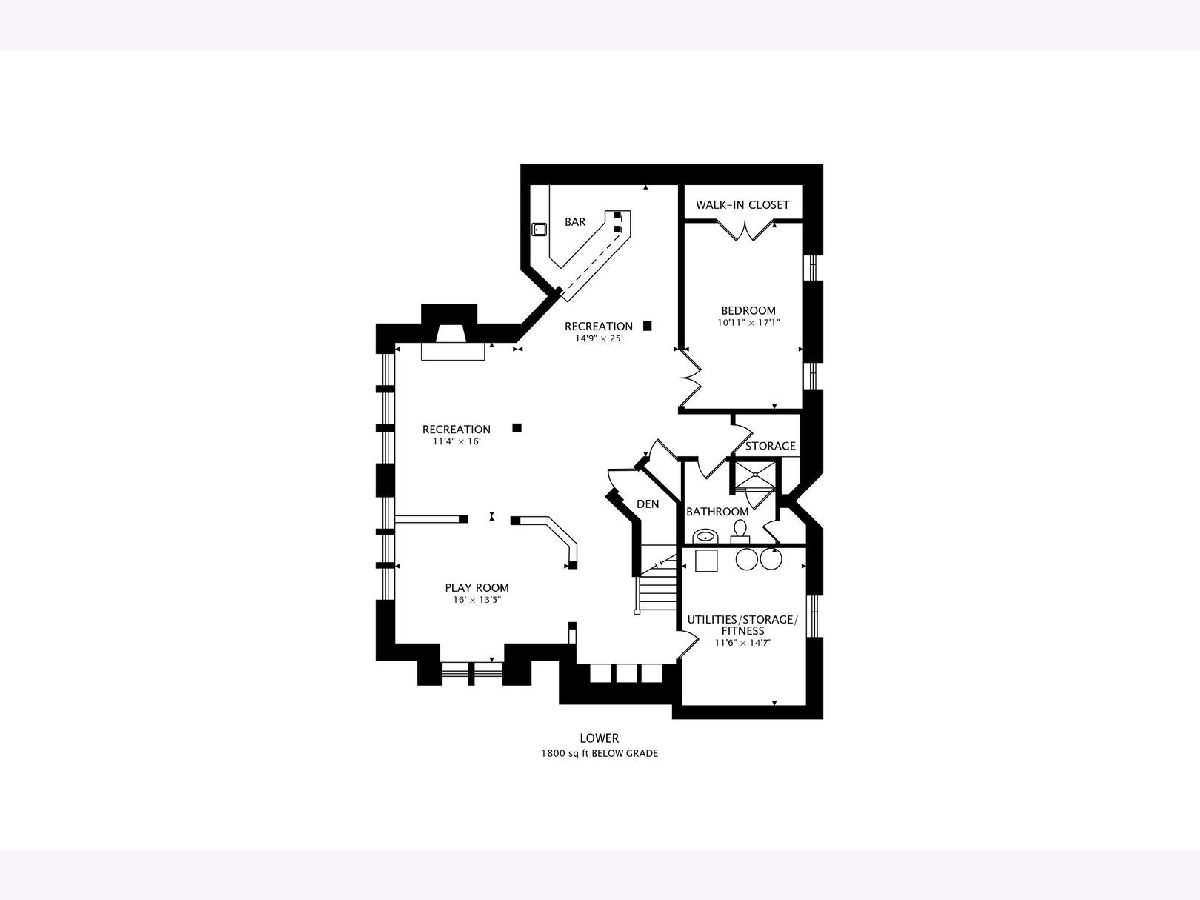
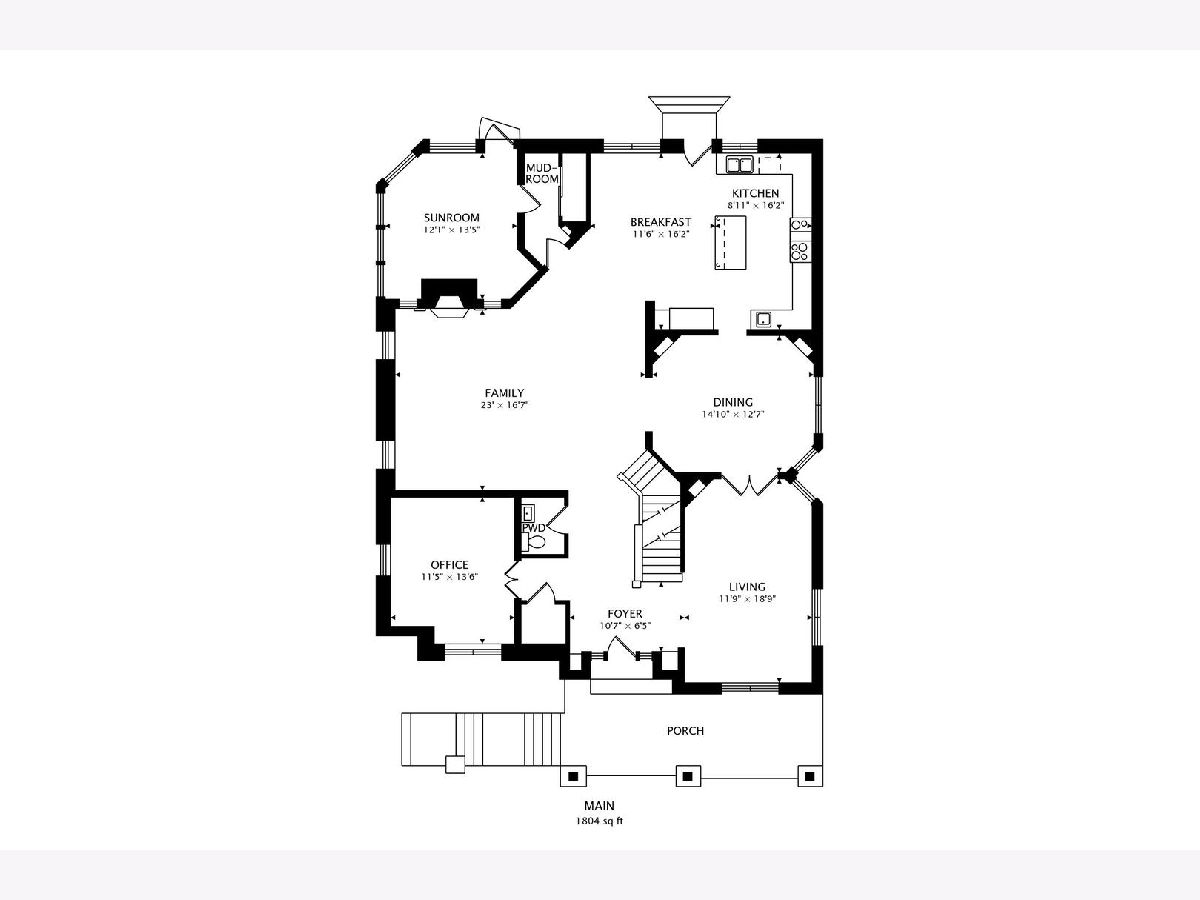
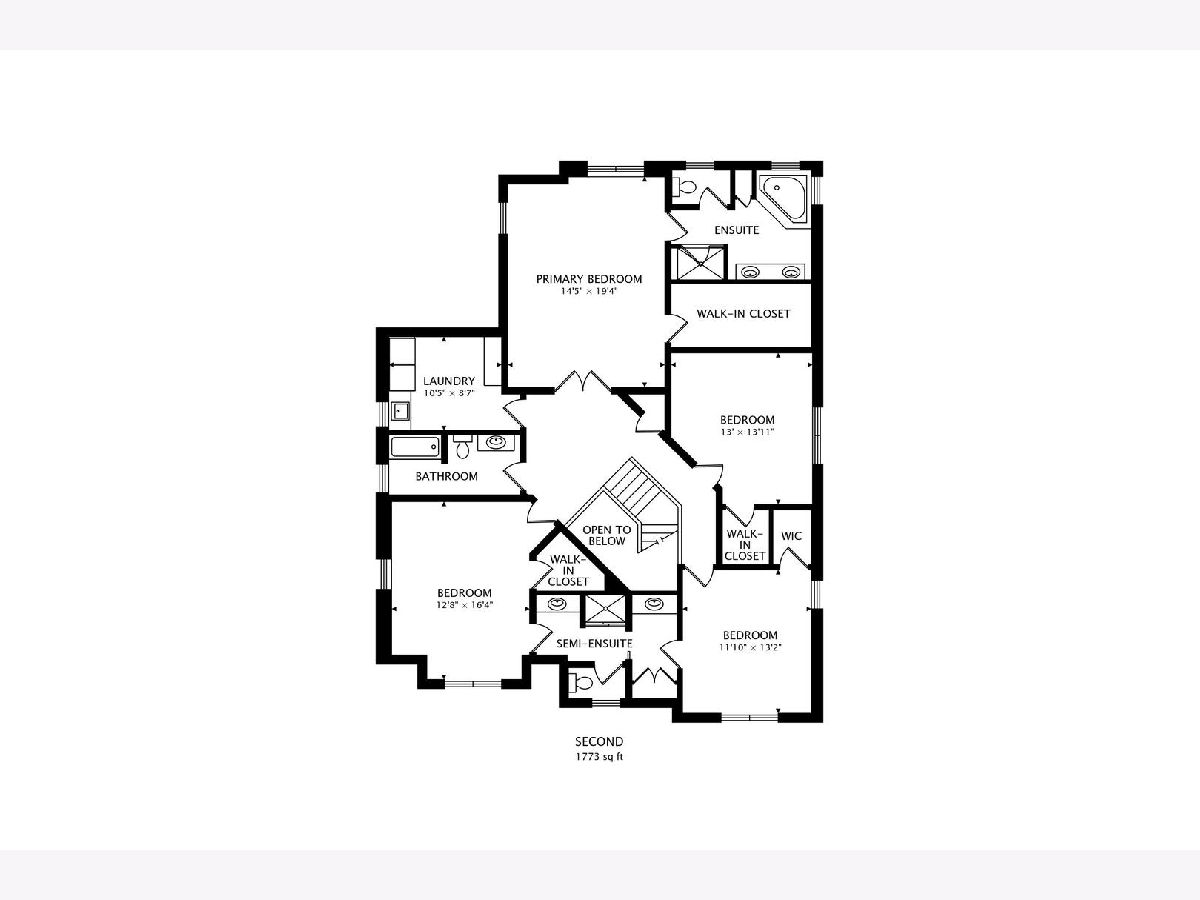
Room Specifics
Total Bedrooms: 5
Bedrooms Above Ground: 5
Bedrooms Below Ground: 0
Dimensions: —
Floor Type: —
Dimensions: —
Floor Type: —
Dimensions: —
Floor Type: —
Dimensions: —
Floor Type: —
Full Bathrooms: 5
Bathroom Amenities: Whirlpool,Separate Shower,Double Sink,Full Body Spray Shower
Bathroom in Basement: 1
Rooms: —
Basement Description: Finished
Other Specifics
| 2 | |
| — | |
| Asphalt | |
| — | |
| — | |
| 60X144X60X151 | |
| Unfinished | |
| — | |
| — | |
| — | |
| Not in DB | |
| — | |
| — | |
| — | |
| — |
Tax History
| Year | Property Taxes |
|---|---|
| 2011 | $21,840 |
| 2022 | $25,166 |
Contact Agent
Nearby Similar Homes
Nearby Sold Comparables
Contact Agent
Listing Provided By
@properties Christie's International Real Estate



