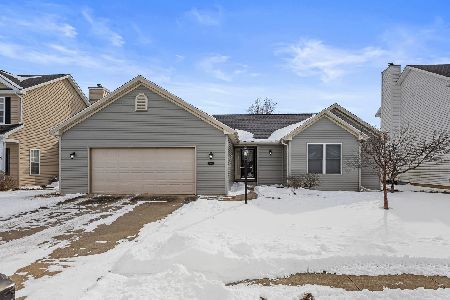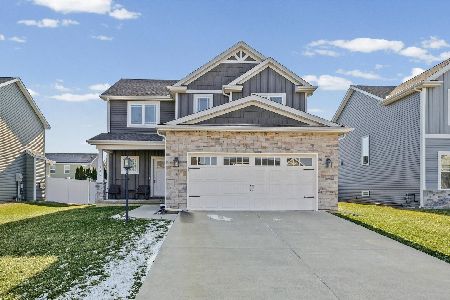711 Tomaras, Savoy, Illinois 61874
$224,500
|
Sold
|
|
| Status: | Closed |
| Sqft: | 2,149 |
| Cost/Sqft: | $107 |
| Beds: | 4 |
| Baths: | 3 |
| Year Built: | 2004 |
| Property Taxes: | $4,550 |
| Days On Market: | 5061 |
| Lot Size: | 0,00 |
Description
This Signature built 2-story sits on an oversize lot with a privacy fenced backyard with excellent landscaping. Inside, this plan offers a popular layout with the added bonus of an extra-large 2nd bedroom upstairs, 1st floor family room with elegant built-in bookshelves, & 2 finished rooms in the basement, plus abundant unfinished space for storage or future finishing. The kitchen features upscale appliances and butterscotch maple cabinets, complemented by elegant crown molding. The kitchen also features a built-in desk area and a large center island. The casual dining area enjoys plentiful daylight through the south facing sliding glass door that opens to the fenced backyard. The master suite features double vanities & separate whirlpool tub & walk-in shower. See virtual tour!
Property Specifics
| Single Family | |
| — | |
| — | |
| 2004 | |
| Full | |
| — | |
| No | |
| — |
| Champaign | |
| Prairie Fields | |
| 100 / Annual | |
| — | |
| Public | |
| Public Sewer | |
| 09450906 | |
| 032036429017 |
Nearby Schools
| NAME: | DISTRICT: | DISTANCE: | |
|---|---|---|---|
|
Grade School
Soc |
— | ||
|
Middle School
Call Unt 4 351-3701 |
Not in DB | ||
|
High School
Central |
Not in DB | ||
Property History
| DATE: | EVENT: | PRICE: | SOURCE: |
|---|---|---|---|
| 7 Jun, 2012 | Sold | $224,500 | MRED MLS |
| 18 Apr, 2012 | Under contract | $229,900 | MRED MLS |
| 28 Mar, 2012 | Listed for sale | $0 | MRED MLS |
| 27 Feb, 2019 | Sold | $250,500 | MRED MLS |
| 18 Jan, 2019 | Under contract | $249,900 | MRED MLS |
| 16 Jan, 2019 | Listed for sale | $249,900 | MRED MLS |
Room Specifics
Total Bedrooms: 5
Bedrooms Above Ground: 4
Bedrooms Below Ground: 1
Dimensions: —
Floor Type: Carpet
Dimensions: —
Floor Type: Carpet
Dimensions: —
Floor Type: Carpet
Dimensions: —
Floor Type: —
Full Bathrooms: 3
Bathroom Amenities: Whirlpool
Bathroom in Basement: —
Rooms: Bedroom 5,Walk In Closet
Basement Description: Finished
Other Specifics
| 2.5 | |
| — | |
| — | |
| Patio | |
| Fenced Yard | |
| 30X57.06X120X94.03 | |
| — | |
| Full | |
| — | |
| Dishwasher, Disposal, Microwave, Range, Refrigerator | |
| Not in DB | |
| Sidewalks | |
| — | |
| — | |
| Gas Starter, Wood Burning |
Tax History
| Year | Property Taxes |
|---|---|
| 2012 | $4,550 |
| 2019 | $5,989 |
Contact Agent
Nearby Similar Homes
Nearby Sold Comparables
Contact Agent
Listing Provided By
RE/MAX REALTY ASSOCIATES-CHA







