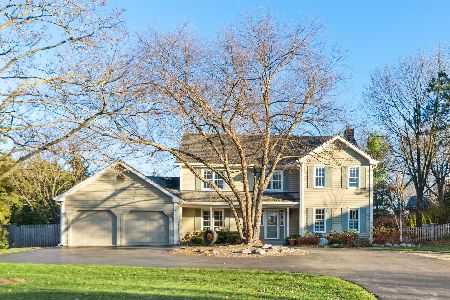711 Valley Road, Lake Forest, Illinois 60045
$1,065,000
|
Sold
|
|
| Status: | Closed |
| Sqft: | 3,448 |
| Cost/Sqft: | $341 |
| Beds: | 4 |
| Baths: | 4 |
| Year Built: | 1986 |
| Property Taxes: | $15,222 |
| Days On Market: | 3827 |
| Lot Size: | 0,46 |
Description
Stately brick French Normandy built by Gene Martin set on one of the largest lots in the sought after neighborhood of the Ponds. This elegant 2-story home has all the luxuries of today's lifestyle to accommodate gracious family living and entertaining. Impeccable attention to detail: Solid wood crown moldings, chair rails, oak floors on the first floor, and an elegant curved staircase. The spacious white kitchen is appointed with quality appliances, such as Subzero refrigerator and Decor double ovens. A center island has a vegetable sink and granite counters. The formal dining room connects to the kitchen and breakfast area, which leads to a large wooden deck overlooking the expansive conservation area. The 2nd level features a master bedroom with fireplace and tray ceiling. The finished basement has a recreation room and a wine cellar with mahogany racks and a tasting area. Walking/bicycle trails leading to ponds and to Waveland Park. Close to all!
Property Specifics
| Single Family | |
| — | |
| Georgian | |
| 1986 | |
| Partial | |
| — | |
| No | |
| 0.46 |
| Lake | |
| The Ponds | |
| 450 / Annual | |
| Insurance,Other | |
| Lake Michigan,Public | |
| Public Sewer, Sewer-Storm | |
| 09006031 | |
| 16043010630000 |
Nearby Schools
| NAME: | DISTRICT: | DISTANCE: | |
|---|---|---|---|
|
Grade School
Cherokee Elementary School |
67 | — | |
|
Middle School
Deer Path Middle School |
67 | Not in DB | |
|
High School
Lake Forest High School |
115 | Not in DB | |
Property History
| DATE: | EVENT: | PRICE: | SOURCE: |
|---|---|---|---|
| 30 Sep, 2008 | Sold | $1,075,000 | MRED MLS |
| 23 Jun, 2008 | Under contract | $1,149,000 | MRED MLS |
| 11 Jun, 2008 | Listed for sale | $1,149,000 | MRED MLS |
| 7 Dec, 2015 | Sold | $1,065,000 | MRED MLS |
| 7 Sep, 2015 | Under contract | $1,175,000 | MRED MLS |
| 6 Aug, 2015 | Listed for sale | $1,175,000 | MRED MLS |
Room Specifics
Total Bedrooms: 4
Bedrooms Above Ground: 4
Bedrooms Below Ground: 0
Dimensions: —
Floor Type: Carpet
Dimensions: —
Floor Type: Carpet
Dimensions: —
Floor Type: Carpet
Full Bathrooms: 4
Bathroom Amenities: Whirlpool,Separate Shower,Steam Shower,Double Sink
Bathroom in Basement: 0
Rooms: Breakfast Room,Recreation Room
Basement Description: Partially Finished
Other Specifics
| 2 | |
| Concrete Perimeter | |
| Asphalt | |
| Deck | |
| Landscaped | |
| 78X169X74X205 | |
| Unfinished | |
| Full | |
| Skylight(s), Bar-Wet | |
| Double Oven, Microwave, Dishwasher, Refrigerator, Washer, Dryer | |
| Not in DB | |
| Street Lights, Street Paved | |
| — | |
| — | |
| Wood Burning, Gas Log, Gas Starter |
Tax History
| Year | Property Taxes |
|---|---|
| 2008 | $11,165 |
| 2015 | $15,222 |
Contact Agent
Nearby Similar Homes
Nearby Sold Comparables
Contact Agent
Listing Provided By
Baird & Warner












