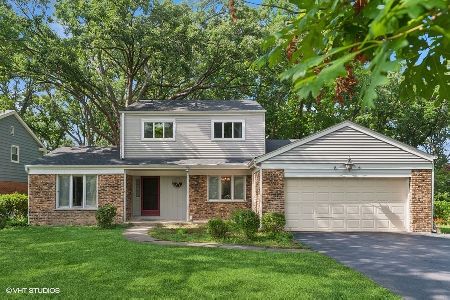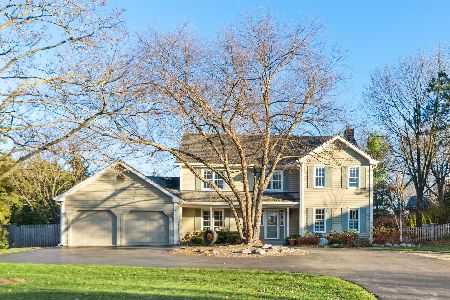757 Valley Road, Lake Forest, Illinois 60045
$765,000
|
Sold
|
|
| Status: | Closed |
| Sqft: | 3,444 |
| Cost/Sqft: | $232 |
| Beds: | 4 |
| Baths: | 4 |
| Year Built: | 1985 |
| Property Taxes: | $14,900 |
| Days On Market: | 2730 |
| Lot Size: | 0,38 |
Description
NEW CEDAR SHAKE ROOF! This curb-appeal plus home is in pristine condition & is ready for you today! Dark hardwood floors throughout first floor. Spacious family room w/wood burning brick fireplace opens to large kitchen w/eating area. Off the family room is a large deck great for relaxing & entertaining. Bright kitchen offers white cabinetry, granite counters, large island, large stainless steel refrigerator, updated cabinet hardware & light fixtures. Adjacent to kitchen is a large dining room & living room. First floor powder room was newly renovated. Large laundry room/mudroom complete w/new cabinetry and sink. Full finished basement w/built-ins, custom bar, ample storage, cedar closet, 5th bedroom & full bathroom. Beautiful landscape design done by Mackey Landscapes. Living room & laundry room have new Marvin windows. Entire second floor has new Pella windows. Walking trails lead to Ponds & Waveland Park. Walking distance to Cherokee School is a plus. GREAT VALUE!
Property Specifics
| Single Family | |
| — | |
| Colonial | |
| 1985 | |
| Full | |
| — | |
| No | |
| 0.38 |
| Lake | |
| — | |
| 450 / Annual | |
| None | |
| Lake Michigan | |
| Sewer-Storm | |
| 09997911 | |
| 16043010660000 |
Nearby Schools
| NAME: | DISTRICT: | DISTANCE: | |
|---|---|---|---|
|
Grade School
Cherokee Elementary School |
67 | — | |
|
Middle School
Deer Path Middle School |
67 | Not in DB | |
|
High School
Lake Forest High School |
115 | Not in DB | |
Property History
| DATE: | EVENT: | PRICE: | SOURCE: |
|---|---|---|---|
| 18 Jul, 2016 | Under contract | $0 | MRED MLS |
| 18 Jul, 2016 | Listed for sale | $0 | MRED MLS |
| 1 Aug, 2018 | Sold | $765,000 | MRED MLS |
| 29 Jun, 2018 | Under contract | $800,000 | MRED MLS |
| 26 Jun, 2018 | Listed for sale | $800,000 | MRED MLS |
Room Specifics
Total Bedrooms: 5
Bedrooms Above Ground: 4
Bedrooms Below Ground: 1
Dimensions: —
Floor Type: Carpet
Dimensions: —
Floor Type: Carpet
Dimensions: —
Floor Type: Carpet
Dimensions: —
Floor Type: —
Full Bathrooms: 4
Bathroom Amenities: Double Sink
Bathroom in Basement: 1
Rooms: Bedroom 5,Eating Area,Foyer,Office,Recreation Room,Storage
Basement Description: Finished
Other Specifics
| 2 | |
| Concrete Perimeter | |
| Concrete | |
| Deck, Storms/Screens | |
| — | |
| 69X160X66X173 | |
| — | |
| Full | |
| Hardwood Floors, First Floor Laundry | |
| Microwave, Dishwasher, High End Refrigerator, Freezer, Washer, Dryer, Disposal | |
| Not in DB | |
| Sidewalks, Street Lights, Street Paved | |
| — | |
| — | |
| Wood Burning |
Tax History
| Year | Property Taxes |
|---|---|
| 2018 | $14,900 |
Contact Agent
Nearby Similar Homes
Nearby Sold Comparables
Contact Agent
Listing Provided By
@properties












