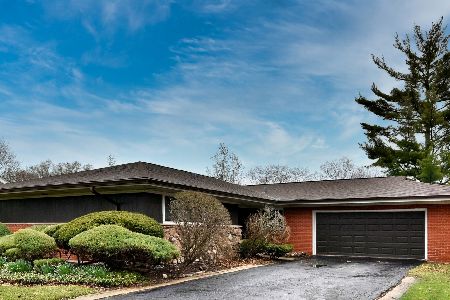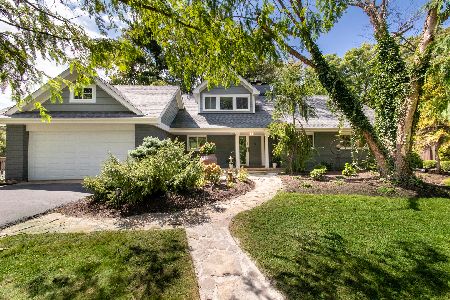711 Wesley Drive, Park Ridge, Illinois 60068
$405,000
|
Sold
|
|
| Status: | Closed |
| Sqft: | 1,691 |
| Cost/Sqft: | $236 |
| Beds: | 3 |
| Baths: | 2 |
| Year Built: | 1950 |
| Property Taxes: | $5,971 |
| Days On Market: | 1098 |
| Lot Size: | 0,14 |
Description
** multiple offers received - if interested please submit by 4:00 on Monday Jan 23** You know you've been waiting for this one. This charming Cape Cod has all the features & details you desire. Hardwood floors throughout, (1st floor just refinished), 10" plaster cove molding in Liv & din rms., arched entryways, large room sizes, abundant closets & storage, 1st fl bedroom, large kitchen with peninsula features granite tops & great cabinet space which open to family room with cathedral ceiling and plentiful windows. 1st floor bath updated. 2nd floor has 2 huge bedrooms/1 full bath & closets galore in the hall. Large basement with wet bar, work room & laundry room. 2 Car gar w/side drive. Perfect location to walk to Maine Park Leisure Center, Wildwood Nature Center, Oakton Ice Arena, Batting cages & Driving range, the Forest Preserve, 5 min from Dee Metra Station, easy access to highways. Newer windows, roof, HVAC, painted & polished just for you! Includes home warranty. Property offered "as-is".
Property Specifics
| Single Family | |
| — | |
| — | |
| 1950 | |
| — | |
| — | |
| No | |
| 0.14 |
| Cook | |
| — | |
| — / Not Applicable | |
| — | |
| — | |
| — | |
| 11700136 | |
| 09271170060000 |
Nearby Schools
| NAME: | DISTRICT: | DISTANCE: | |
|---|---|---|---|
|
Grade School
George B Carpenter Elementary Sc |
64 | — | |
|
Middle School
Emerson Middle School |
64 | Not in DB | |
|
High School
Maine South High School |
207 | Not in DB | |
Property History
| DATE: | EVENT: | PRICE: | SOURCE: |
|---|---|---|---|
| 1 Mar, 2023 | Sold | $405,000 | MRED MLS |
| 24 Jan, 2023 | Under contract | $399,000 | MRED MLS |
| 19 Jan, 2023 | Listed for sale | $399,000 | MRED MLS |
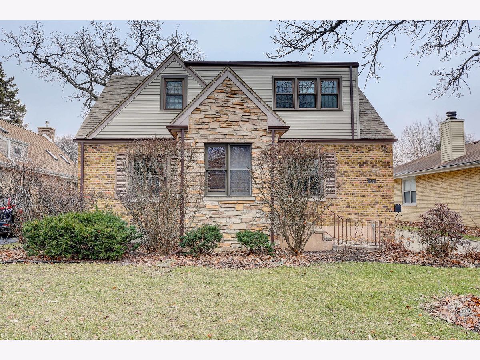
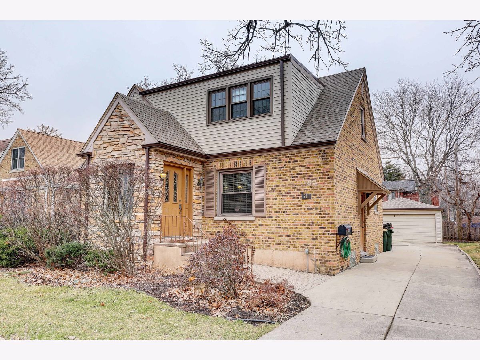
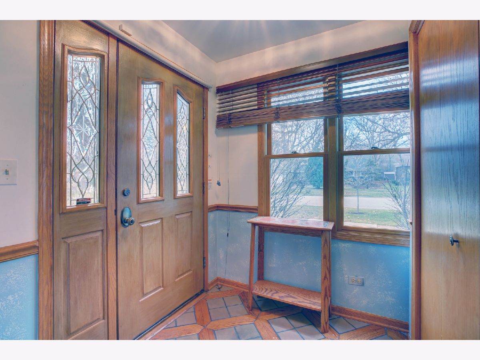
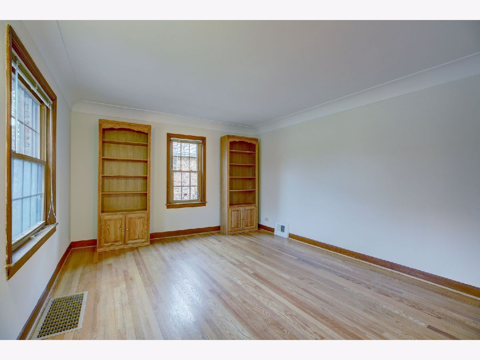
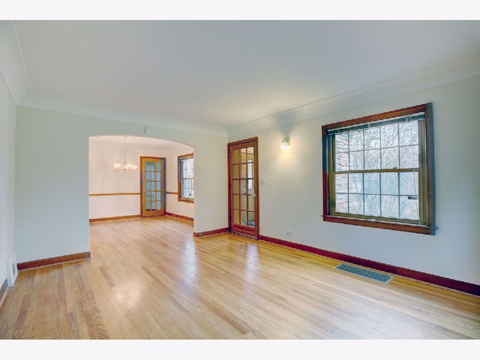
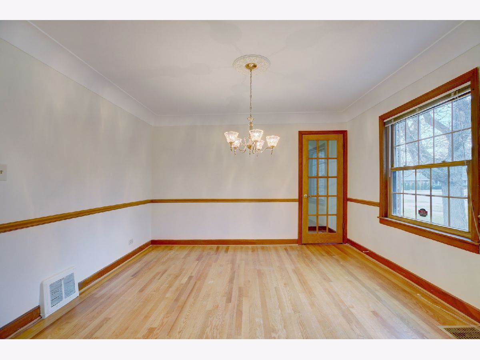
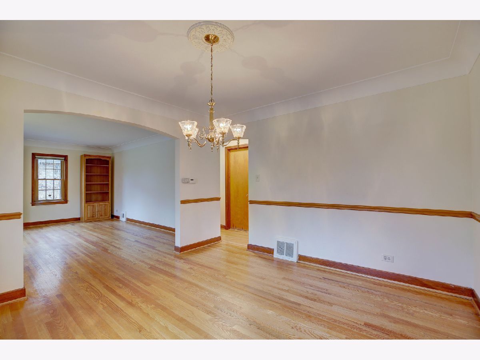
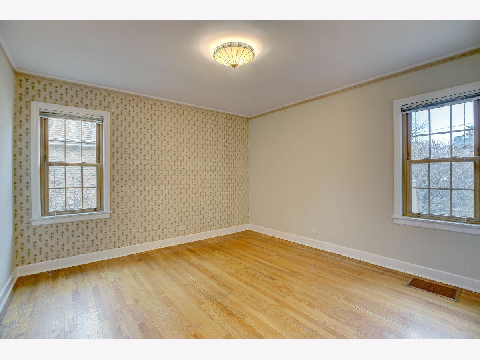
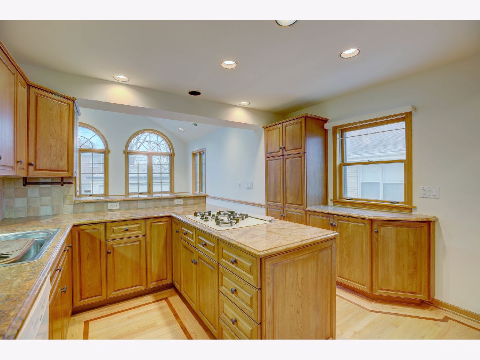
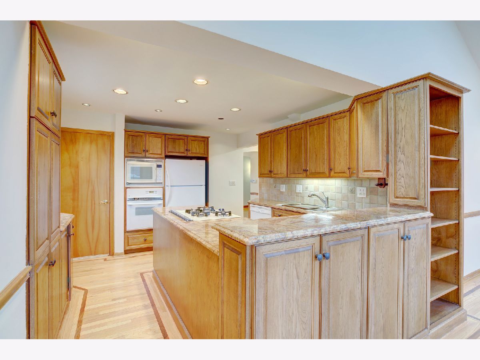
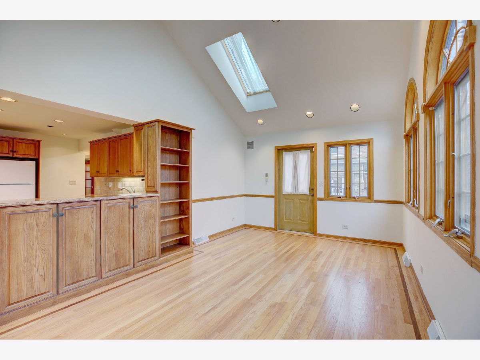
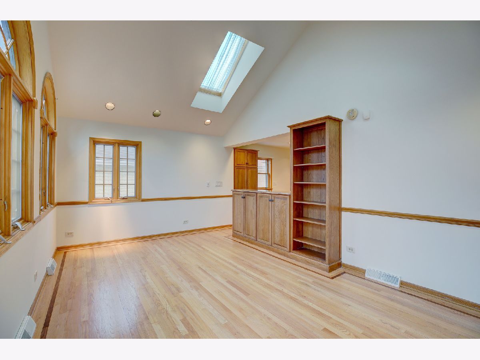
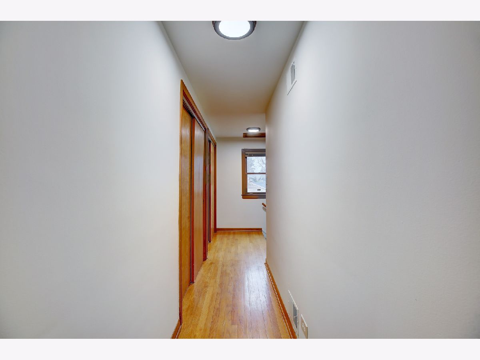
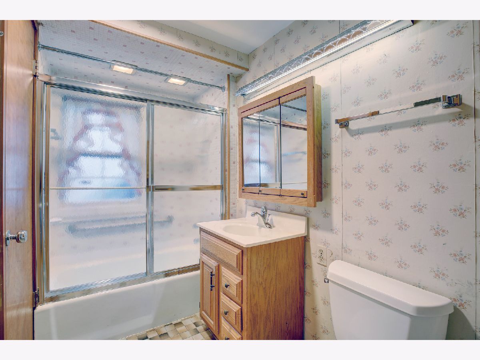
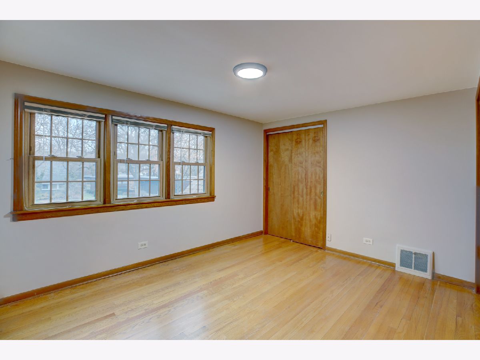
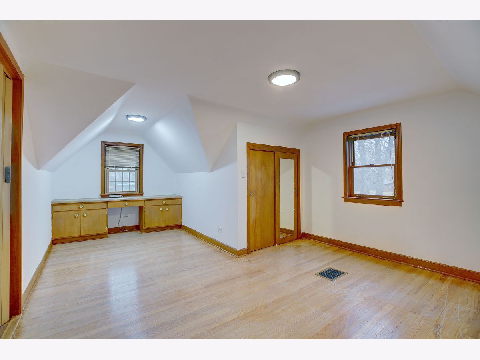
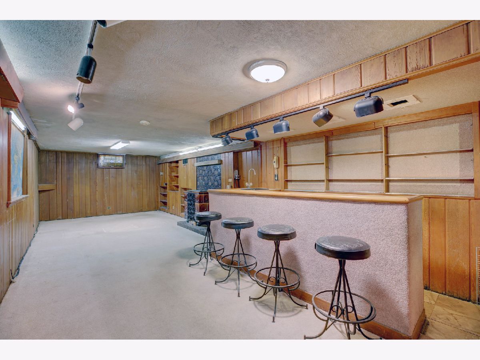
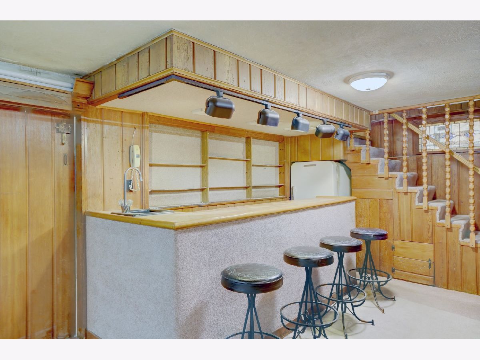
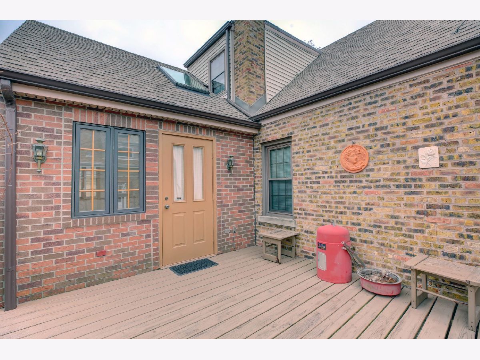
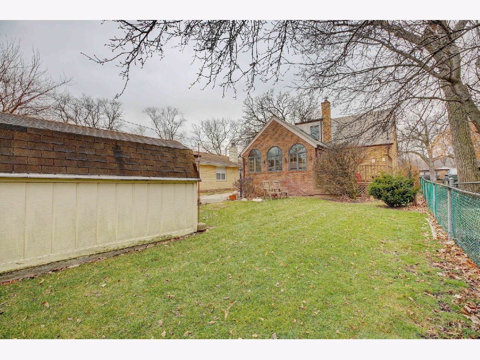
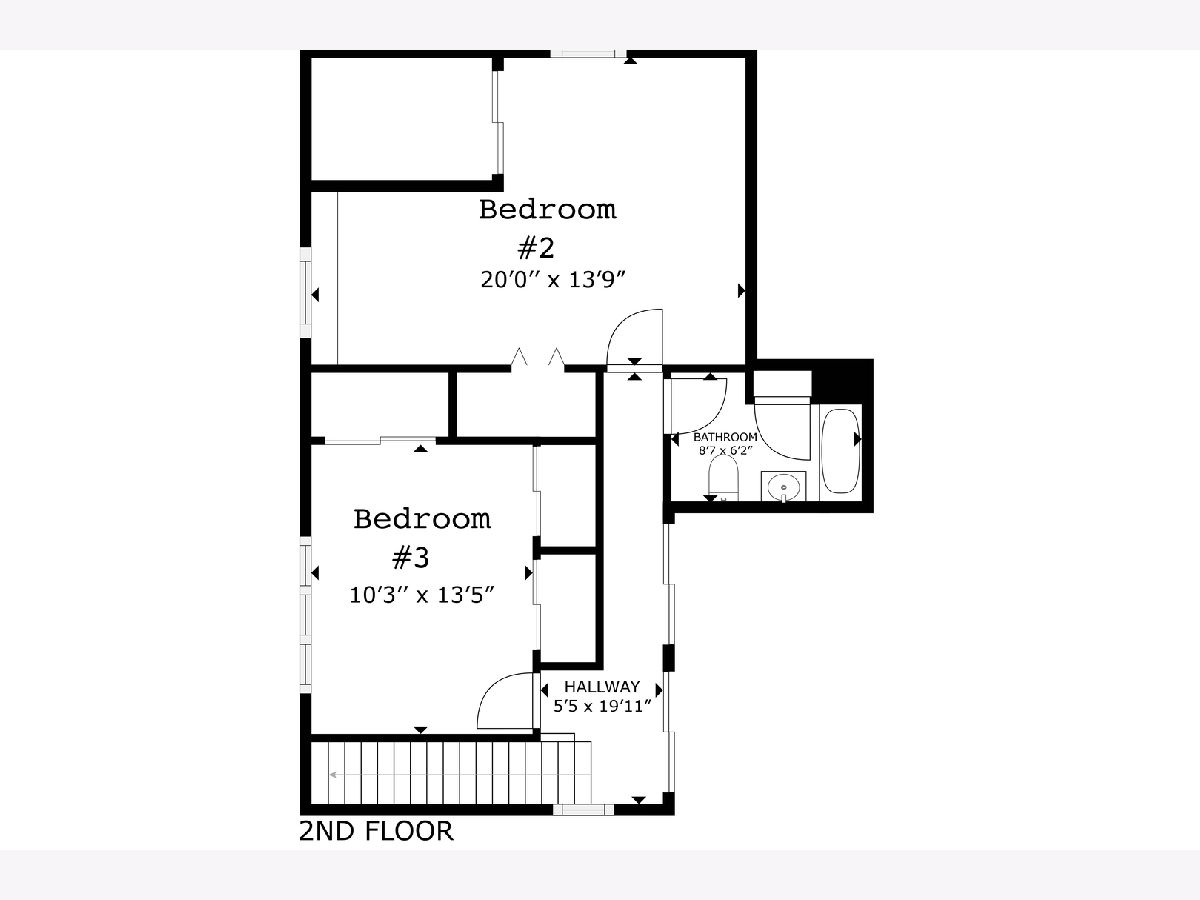
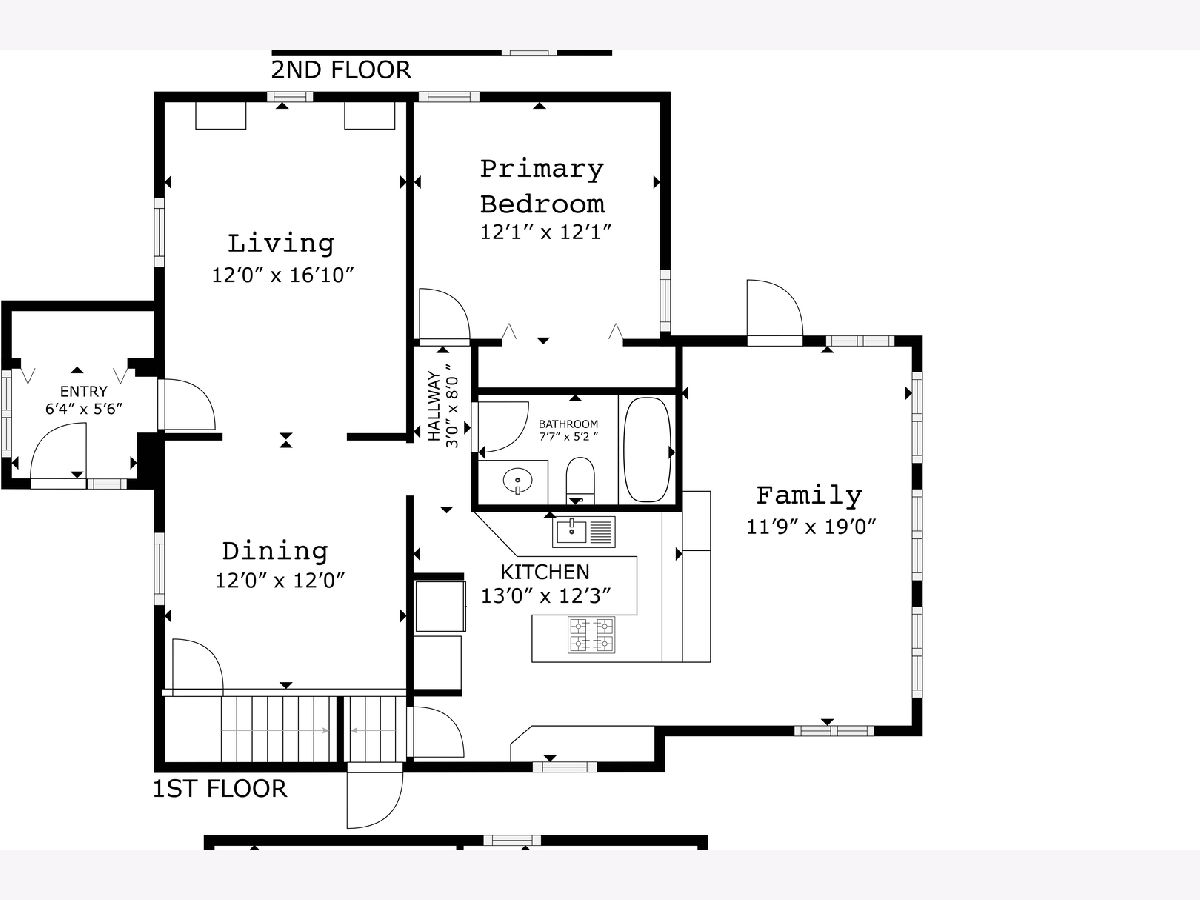
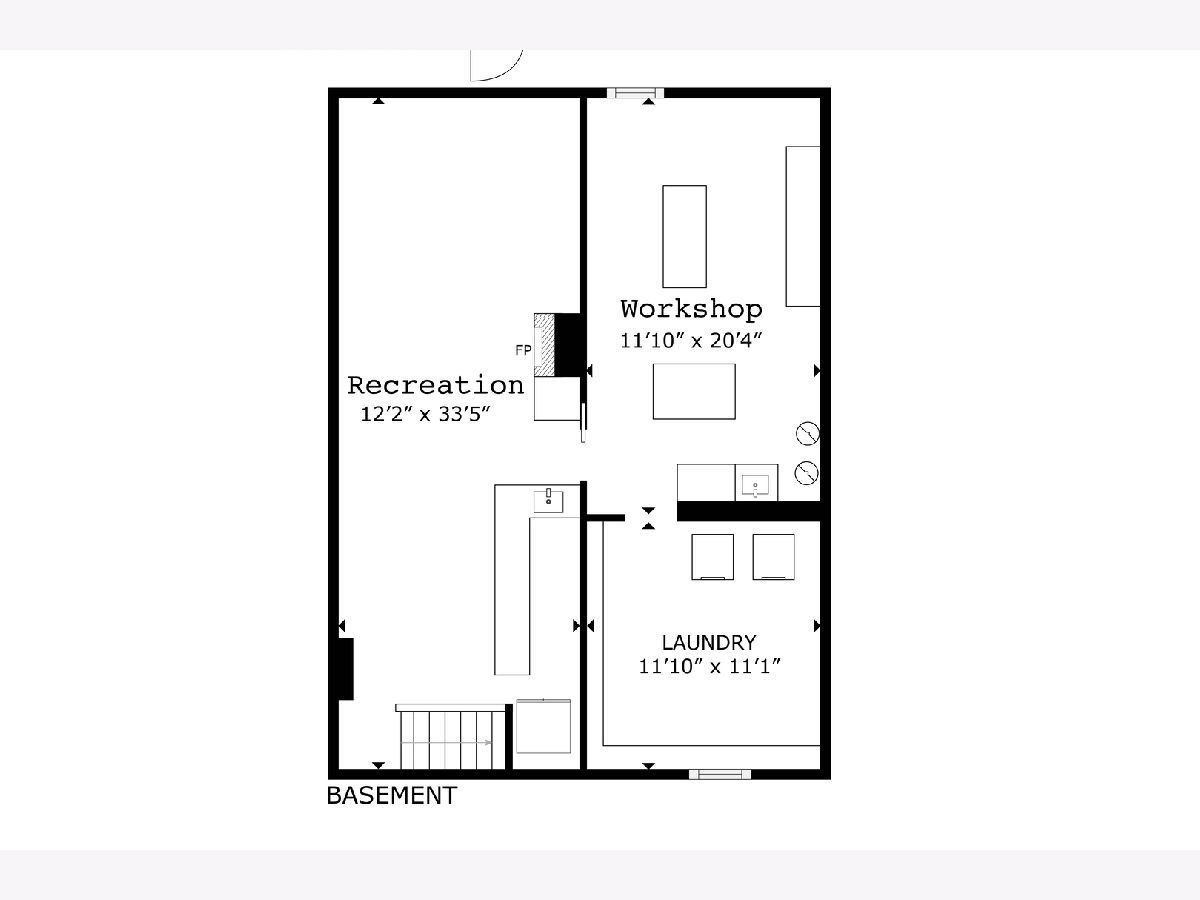
Room Specifics
Total Bedrooms: 3
Bedrooms Above Ground: 3
Bedrooms Below Ground: 0
Dimensions: —
Floor Type: —
Dimensions: —
Floor Type: —
Full Bathrooms: 2
Bathroom Amenities: —
Bathroom in Basement: 0
Rooms: —
Basement Description: Partially Finished
Other Specifics
| 2 | |
| — | |
| Concrete | |
| — | |
| — | |
| 49.8X125.2X49.7X125.2 | |
| — | |
| — | |
| — | |
| — | |
| Not in DB | |
| — | |
| — | |
| — | |
| — |
Tax History
| Year | Property Taxes |
|---|---|
| 2023 | $5,971 |
Contact Agent
Nearby Similar Homes
Nearby Sold Comparables
Contact Agent
Listing Provided By
Keller Williams Momentum





