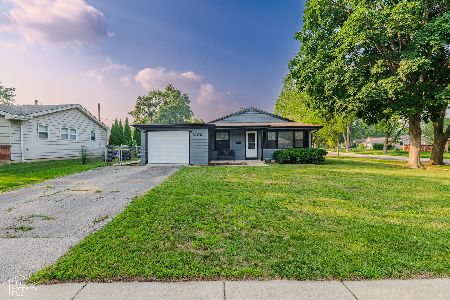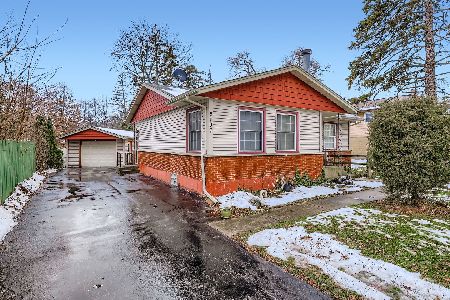711 Yale Avenue, Arlington Heights, Illinois 60005
$625,000
|
Sold
|
|
| Status: | Closed |
| Sqft: | 2,722 |
| Cost/Sqft: | $239 |
| Beds: | 4 |
| Baths: | 4 |
| Year Built: | 1995 |
| Property Taxes: | $11,378 |
| Days On Market: | 2556 |
| Lot Size: | 0,18 |
Description
This sun filled home has been remodeled to the 10's! The home boast all the amenities one could ask for! Open concept with beautiful eat in kitchen with large pantry. The attention to detail will not disappoint. The master suite with a sitting room and a soaking tub in the master bath is a perfect escape to relax. The lower level is complete with play room, work out room, additional family living space along with full updated bath,bedroom and wet bar. Let's not forget the backyard with it's beautiful brick patio overlooking the park. This home is ready to move in and start living! Welcome Home!!
Property Specifics
| Single Family | |
| — | |
| — | |
| 1995 | |
| Full | |
| — | |
| No | |
| 0.18 |
| Cook | |
| — | |
| 0 / Not Applicable | |
| None | |
| Lake Michigan | |
| Public Sewer | |
| 10256260 | |
| 03313130060000 |
Nearby Schools
| NAME: | DISTRICT: | DISTANCE: | |
|---|---|---|---|
|
Grade School
Westgate Elementary School |
25 | — | |
|
Middle School
South Middle School |
25 | Not in DB | |
|
High School
Rolling Meadows High School |
214 | Not in DB | |
Property History
| DATE: | EVENT: | PRICE: | SOURCE: |
|---|---|---|---|
| 15 Jun, 2016 | Sold | $419,500 | MRED MLS |
| 15 Feb, 2016 | Under contract | $400,000 | MRED MLS |
| 15 Feb, 2016 | Listed for sale | $400,000 | MRED MLS |
| 5 Apr, 2019 | Sold | $625,000 | MRED MLS |
| 26 Jan, 2019 | Under contract | $649,900 | MRED MLS |
| 23 Jan, 2019 | Listed for sale | $649,900 | MRED MLS |
Room Specifics
Total Bedrooms: 5
Bedrooms Above Ground: 4
Bedrooms Below Ground: 1
Dimensions: —
Floor Type: Hardwood
Dimensions: —
Floor Type: Hardwood
Dimensions: —
Floor Type: Hardwood
Dimensions: —
Floor Type: —
Full Bathrooms: 4
Bathroom Amenities: Separate Shower,Soaking Tub
Bathroom in Basement: 1
Rooms: Bedroom 5,Foyer,Pantry,Play Room,Walk In Closet,Workshop
Basement Description: Finished
Other Specifics
| 2 | |
| — | |
| Concrete | |
| Patio, Brick Paver Patio, Storms/Screens | |
| Cul-De-Sac,Fenced Yard | |
| 7840 | |
| — | |
| Full | |
| Hardwood Floors, First Floor Bedroom, First Floor Laundry | |
| Double Oven, Microwave, Dishwasher, Refrigerator, Washer, Dryer, Disposal | |
| Not in DB | |
| Sidewalks, Street Lights, Street Paved | |
| — | |
| — | |
| — |
Tax History
| Year | Property Taxes |
|---|---|
| 2016 | $11,429 |
| 2019 | $11,378 |
Contact Agent
Nearby Similar Homes
Nearby Sold Comparables
Contact Agent
Listing Provided By
@properties





