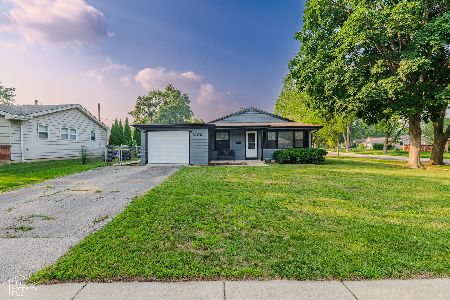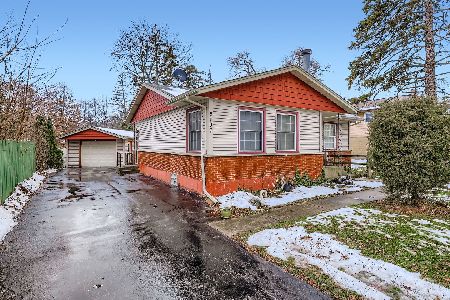716 Yale Avenue, Arlington Heights, Illinois 60005
$510,000
|
Sold
|
|
| Status: | Closed |
| Sqft: | 3,500 |
| Cost/Sqft: | $157 |
| Beds: | 5 |
| Baths: | 4 |
| Year Built: | 1992 |
| Property Taxes: | $14,700 |
| Days On Market: | 2645 |
| Lot Size: | 0,20 |
Description
Located at the end of a private cul-de-sac, this executive style Georgian offers all the features needed for today's living. The home includes five BR's, four full BA's with a total of 12 large rooms featuring 3,500 square feet of above grade living space plus an additional 2,000+ square feet in the totally finished lower level. The large kitchen overlooks the breakfast area and an unobstructed view of the family room with a wood burning fireplace; a great space for entertaining. The main level also includes a two story foyer, a large living room, dining room, first floor guest bedroom and a first floor laundry. Upstairs you will find a spacious master suite that has a sleeping area, separate sitting room and a large master bath / walk-in closet combination. Three more bedrooms complete the 2nd floor. The lower level has two finished recreation spaces with endless possibilities. The private wooded back yard with a great patio completes this fine home. Don't miss this opportunity!
Property Specifics
| Single Family | |
| — | |
| Georgian | |
| 1992 | |
| Full | |
| CUSTOM | |
| No | |
| 0.2 |
| Cook | |
| — | |
| 0 / Not Applicable | |
| None | |
| Lake Michigan | |
| Public Sewer, Overhead Sewers | |
| 10122911 | |
| 03313130040000 |
Nearby Schools
| NAME: | DISTRICT: | DISTANCE: | |
|---|---|---|---|
|
Grade School
Westgate Elementary School |
25 | — | |
|
Middle School
South Middle School |
25 | Not in DB | |
|
High School
Rolling Meadows High School |
214 | Not in DB | |
Property History
| DATE: | EVENT: | PRICE: | SOURCE: |
|---|---|---|---|
| 22 Jan, 2019 | Sold | $510,000 | MRED MLS |
| 15 Dec, 2018 | Under contract | $549,900 | MRED MLS |
| 26 Oct, 2018 | Listed for sale | $549,900 | MRED MLS |
Room Specifics
Total Bedrooms: 5
Bedrooms Above Ground: 5
Bedrooms Below Ground: 0
Dimensions: —
Floor Type: Carpet
Dimensions: —
Floor Type: Carpet
Dimensions: —
Floor Type: Carpet
Dimensions: —
Floor Type: —
Full Bathrooms: 4
Bathroom Amenities: Whirlpool,Separate Shower,Double Sink
Bathroom in Basement: 1
Rooms: Bedroom 5,Eating Area,Game Room,Foyer,Sitting Room,Walk In Closet,Recreation Room,Bonus Room,Storage,Other Room
Basement Description: Finished
Other Specifics
| 2 | |
| Concrete Perimeter | |
| Concrete | |
| Patio | |
| Cul-De-Sac,Fenced Yard | |
| 8931 | |
| Unfinished | |
| Full | |
| Vaulted/Cathedral Ceilings, Skylight(s), First Floor Bedroom | |
| Range, Microwave, Dishwasher, Refrigerator, Washer, Dryer, Disposal | |
| Not in DB | |
| Sidewalks, Street Lights, Street Paved, Other | |
| — | |
| — | |
| Wood Burning, Gas Log, Gas Starter |
Tax History
| Year | Property Taxes |
|---|---|
| 2019 | $14,700 |
Contact Agent
Nearby Similar Homes
Nearby Sold Comparables
Contact Agent
Listing Provided By
Coldwell Banker Residential





