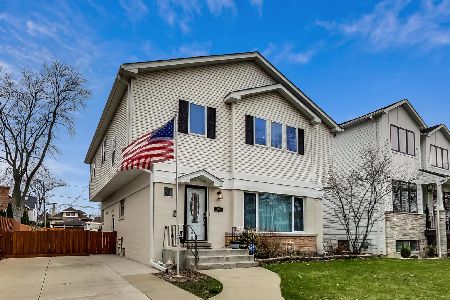7112 Osceola Avenue, Edison Park, Chicago, Illinois 60631
$950,000
|
Sold
|
|
| Status: | Closed |
| Sqft: | 4,300 |
| Cost/Sqft: | $228 |
| Beds: | 5 |
| Baths: | 5 |
| Year Built: | 2019 |
| Property Taxes: | $7,085 |
| Days On Market: | 2319 |
| Lot Size: | 0,17 |
Description
LUXURY NEW CONSTRUCTION is Ready for Occupancy. Premier Edison Park Location! This Grand, Extra Wide build features an excellent floor plan thoughtfully designed for Entertaining and Every Day living with Custom and Designer Finishes throughout. Entertainer's Kitchen with massive Island and Viking Appliance Package overlooks Great Room with Fireplace and Custom Built-ins. Formal Foyer, Living and Dining Rooms. Butlers Pantry. Mud Room. 4 Beds up including elegant master with Fresh Marble Bath and dual walk-in closets. 3 other large sized bedrooms, one with ensuite. 2nd Floor Laundry Room. Finished Lower level with Rec Room including Wet Bar, Den, 5th Bed. Awesome Yard is Fully Fenced with Brick Patio. 3 Car Garage. Great Front Porch. Location is fantastic and walking dist to all the neighborhood amentities: Metra, Parks, EP Restaurant Row, Park Ridge, Whole Foods, Ebinger Elementary. Beautiful Home in a fantastic Neighborhood!!
Property Specifics
| Single Family | |
| — | |
| — | |
| 2019 | |
| Full,English | |
| — | |
| No | |
| 0.17 |
| Cook | |
| — | |
| — / Not Applicable | |
| None | |
| Lake Michigan | |
| Public Sewer | |
| 10518198 | |
| 09362020270000 |
Nearby Schools
| NAME: | DISTRICT: | DISTANCE: | |
|---|---|---|---|
|
Grade School
Ebinger Elementary School |
299 | — | |
|
Middle School
Ebinger Elementary School |
299 | Not in DB | |
Property History
| DATE: | EVENT: | PRICE: | SOURCE: |
|---|---|---|---|
| 28 Feb, 2020 | Sold | $950,000 | MRED MLS |
| 5 Jan, 2020 | Under contract | $979,000 | MRED MLS |
| 14 Sep, 2019 | Listed for sale | $979,000 | MRED MLS |
Room Specifics
Total Bedrooms: 5
Bedrooms Above Ground: 5
Bedrooms Below Ground: 0
Dimensions: —
Floor Type: Hardwood
Dimensions: —
Floor Type: Hardwood
Dimensions: —
Floor Type: Hardwood
Dimensions: —
Floor Type: —
Full Bathrooms: 5
Bathroom Amenities: —
Bathroom in Basement: 1
Rooms: Bedroom 5,Study,Recreation Room,Mud Room,Utility Room-Lower Level,Play Room
Basement Description: Finished
Other Specifics
| 3 | |
| — | |
| — | |
| — | |
| — | |
| 47X147 | |
| — | |
| Full | |
| Bar-Wet, Hardwood Floors, Second Floor Laundry, Walk-In Closet(s) | |
| — | |
| Not in DB | |
| — | |
| — | |
| — | |
| — |
Tax History
| Year | Property Taxes |
|---|---|
| 2020 | $7,085 |
Contact Agent
Nearby Similar Homes
Nearby Sold Comparables
Contact Agent
Listing Provided By
Kale Realty










