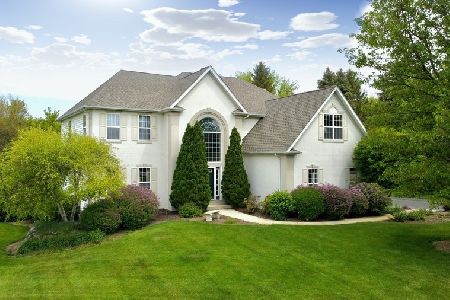7114 Burning Tree Drive, Mchenry, Illinois 60050
$338,000
|
Sold
|
|
| Status: | Closed |
| Sqft: | 2,396 |
| Cost/Sqft: | $150 |
| Beds: | 3 |
| Baths: | 3 |
| Year Built: | 1994 |
| Property Taxes: | $10,264 |
| Days On Market: | 2741 |
| Lot Size: | 1,00 |
Description
Beautiful Brick and Cedar Custom Ranch located in Burning Tree Subdivision, 10' foot ceilings throughout the main level, Large Panoramic Eating Area in Kitchen with Recessed Ceiling, Upgraded Hickory Cabinets, Corian Counter-tops, Lots of counters top space, 2 stoves in the kitchen along with a built in microwave, Wood Doors and Wood Trim Through-out. Large Brick Fireplace with expansive hearth and wrap around mantle. Whirlpool Jet tub in Master Bath, Fish Pond and waterfall in back yard. Large Basement that is partially finished. Basement is roughed in for Bathroom and has 9' ceilings. Newer roof and gutters in 2015. Newer furnace in 2016. Custom made railing on deck off the back.
Property Specifics
| Single Family | |
| — | |
| Ranch | |
| 1994 | |
| Full | |
| CUSTOM | |
| No | |
| 1 |
| Mc Henry | |
| Burning Tree | |
| 100 / Annual | |
| None | |
| Private Well | |
| Septic-Private | |
| 10019471 | |
| 0931201015 |
Nearby Schools
| NAME: | DISTRICT: | DISTANCE: | |
|---|---|---|---|
|
Grade School
Valley View Elementary School |
15 | — | |
|
Middle School
Parkland Middle School |
15 | Not in DB | |
|
High School
Mchenry High School-west Campus |
156 | Not in DB | |
Property History
| DATE: | EVENT: | PRICE: | SOURCE: |
|---|---|---|---|
| 23 May, 2019 | Sold | $338,000 | MRED MLS |
| 18 Mar, 2019 | Under contract | $359,700 | MRED MLS |
| — | Last price change | $367,000 | MRED MLS |
| 16 Jul, 2018 | Listed for sale | $367,000 | MRED MLS |
| 25 Jun, 2024 | Sold | $569,000 | MRED MLS |
| 10 Apr, 2024 | Under contract | $569,900 | MRED MLS |
| — | Last price change | $579,900 | MRED MLS |
| 19 Mar, 2024 | Listed for sale | $579,900 | MRED MLS |
Room Specifics
Total Bedrooms: 3
Bedrooms Above Ground: 3
Bedrooms Below Ground: 0
Dimensions: —
Floor Type: Carpet
Dimensions: —
Floor Type: Carpet
Full Bathrooms: 3
Bathroom Amenities: Whirlpool,Separate Shower,Double Sink
Bathroom in Basement: 0
Rooms: Breakfast Room
Basement Description: Partially Finished
Other Specifics
| 3 | |
| — | |
| — | |
| Deck | |
| — | |
| 160X217X195X231 | |
| — | |
| Full | |
| Bar-Wet, Hardwood Floors, First Floor Bedroom, First Floor Laundry, First Floor Full Bath | |
| Range, Microwave, Dishwasher, Refrigerator, Washer, Dryer, Built-In Oven, Range Hood | |
| Not in DB | |
| — | |
| — | |
| — | |
| Double Sided, Gas Starter |
Tax History
| Year | Property Taxes |
|---|---|
| 2019 | $10,264 |
| 2024 | $10,931 |
Contact Agent
Nearby Similar Homes
Nearby Sold Comparables
Contact Agent
Listing Provided By
Coldwell Banker The Real Estate Group







