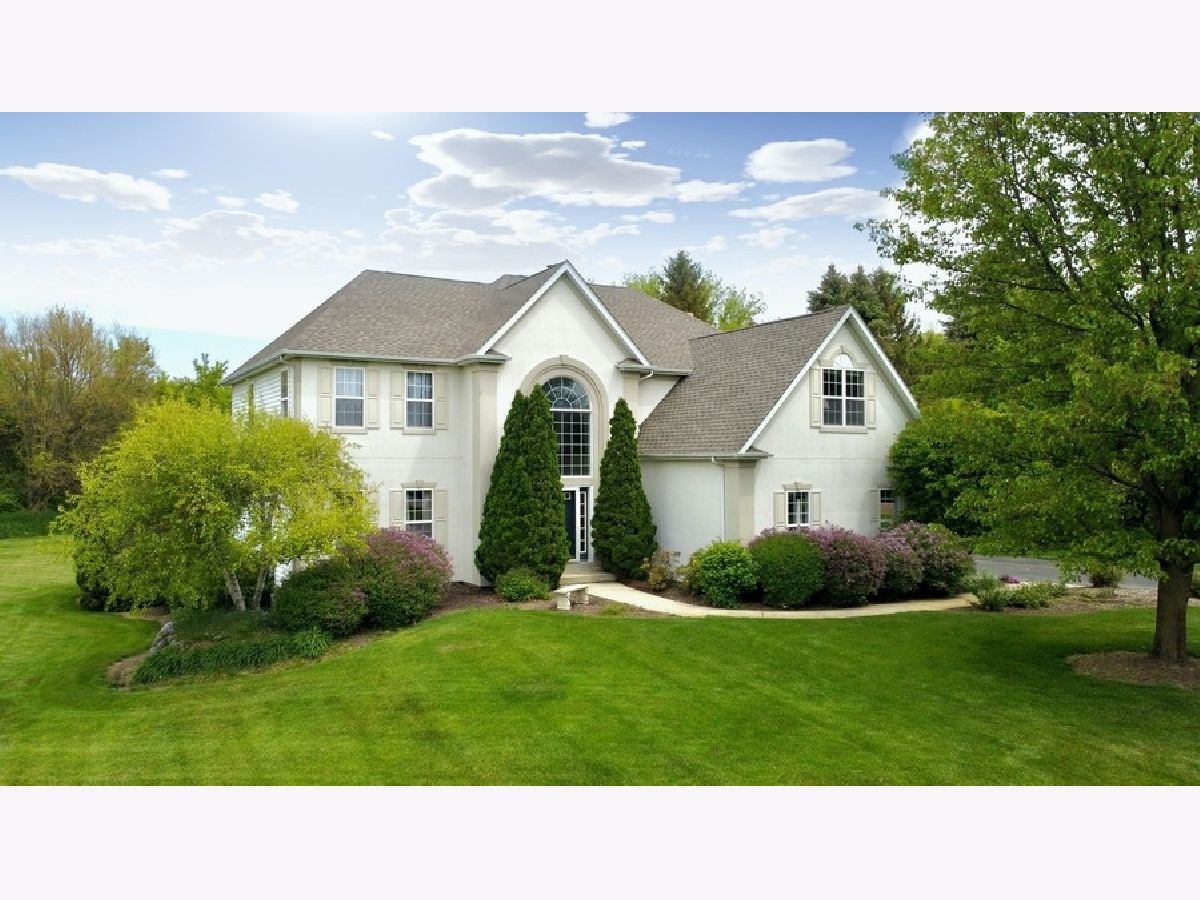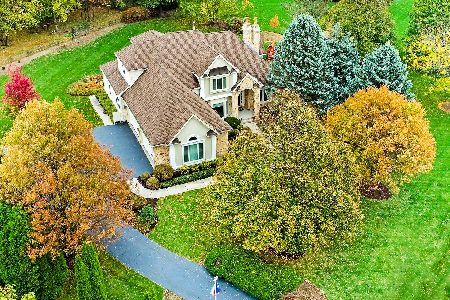7126 Burning Tree Drive, Mchenry, Illinois 60050
$407,000
|
Sold
|
|
| Status: | Closed |
| Sqft: | 3,239 |
| Cost/Sqft: | $129 |
| Beds: | 4 |
| Baths: | 3 |
| Year Built: | 1998 |
| Property Taxes: | $10,740 |
| Days On Market: | 1704 |
| Lot Size: | 0,92 |
Description
Stunning home in an elegant area with wide open spaces and clean air. Yet just minutes to shopping, schools and the Metro train to Chicago. Great curb appeal and spacious room sizes with a finished English lookout basement! Enjoy peaceful gatherings on the patio overlooking the private backyard. Light and bright with a two story foyer; hardwood floors, a huge master suite with a sitting room and oversized spa, and so much more! The lookout basement has a partial kitchen, recreation room, office with windows and a theatre area. Professionally landscaped, the yard also has lawn sprinklers. This is a home to love and it's ready now.
Property Specifics
| Single Family | |
| — | |
| Contemporary | |
| 1998 | |
| Full,English | |
| LARGO | |
| No | |
| 0.92 |
| Mc Henry | |
| Burning Tree | |
| 100 / Annual | |
| Insurance | |
| Private Well | |
| Septic-Private | |
| 11088286 | |
| 0931201014 |
Property History
| DATE: | EVENT: | PRICE: | SOURCE: |
|---|---|---|---|
| 14 Sep, 2021 | Sold | $407,000 | MRED MLS |
| 9 Aug, 2021 | Under contract | $419,000 | MRED MLS |
| — | Last price change | $439,000 | MRED MLS |
| 18 May, 2021 | Listed for sale | $439,000 | MRED MLS |

Room Specifics
Total Bedrooms: 4
Bedrooms Above Ground: 4
Bedrooms Below Ground: 0
Dimensions: —
Floor Type: Carpet
Dimensions: —
Floor Type: Carpet
Dimensions: —
Floor Type: Carpet
Full Bathrooms: 3
Bathroom Amenities: Whirlpool,Separate Shower,Double Sink
Bathroom in Basement: 0
Rooms: Breakfast Room,Loft,Foyer,Office,Recreation Room
Basement Description: Finished
Other Specifics
| 3 | |
| Concrete Perimeter | |
| Asphalt | |
| Patio, Hot Tub, Storms/Screens | |
| Landscaped | |
| 193 X 219 X 159 X 239 | |
| Unfinished | |
| Full | |
| Vaulted/Cathedral Ceilings, Hot Tub, Hardwood Floors, First Floor Laundry, Walk-In Closet(s), Bookcases, Open Floorplan, Some Carpeting, Granite Counters | |
| Range, Microwave, Dishwasher, Refrigerator, Washer, Dryer, Disposal | |
| Not in DB | |
| Street Lights, Street Paved | |
| — | |
| — | |
| Gas Log, Gas Starter |
Tax History
| Year | Property Taxes |
|---|---|
| 2021 | $10,740 |
Contact Agent
Nearby Similar Homes
Nearby Sold Comparables
Contact Agent
Listing Provided By
Baird & Warner






