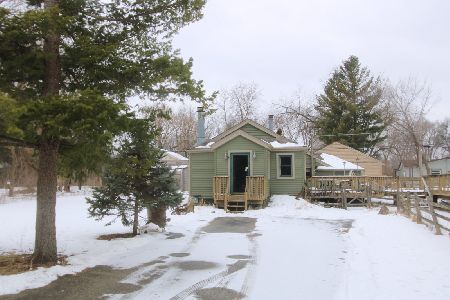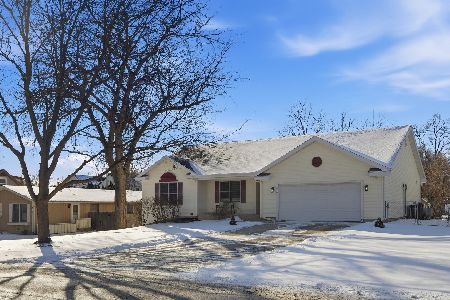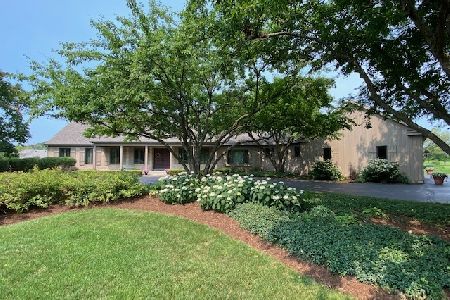7117 Scots Lane, Lakewood, Illinois 60014
$675,000
|
Sold
|
|
| Status: | Closed |
| Sqft: | 5,480 |
| Cost/Sqft: | $134 |
| Beds: | 4 |
| Baths: | 6 |
| Year Built: | 2005 |
| Property Taxes: | $24,392 |
| Days On Market: | 2785 |
| Lot Size: | 0,87 |
Description
This impressive custom home, offering over 7000 SqFt of living on 3 levels, was constructed using the finest materials & workmanship! An inviting wrap-around porch greets you as you come up the winding walkway lined w/blooming perennials. Inside, there's an open concept flr plan w/huge Pella windows that provide beautiful natural light, Brazilian cherry flrs, vaulted ceilings everywhere, custom craftsman staircase & GORGEOUS oversized baseboards, trim & crown molding! Enormous kit is to-die-for w/a 9ft island & 52ft of granite c'tops, 2 high-end refrigerators, Viking Prof. gas range, 42" white cabinets & walk-in pantry w/custom wooden shelving. The master "retreat" has a sitting area, huge walk-in closet, luxurious master bath w/heated floors & a screened balcony for morning coffee! Wait until you see the finished English L.L.! It's like another hm w/kitchenette, ofc or 5th bdrm, lg TV area (or theater rm) & game rm w/fp! All this & more on almost an acre w/views of pond & golf course!
Property Specifics
| Single Family | |
| — | |
| Traditional | |
| 2005 | |
| Full,English | |
| CUSTOM | |
| No | |
| 0.87 |
| Mc Henry | |
| Turnberry | |
| 0 / Not Applicable | |
| None | |
| Public | |
| Public Sewer | |
| 09992340 | |
| 1811253009 |
Nearby Schools
| NAME: | DISTRICT: | DISTANCE: | |
|---|---|---|---|
|
Grade School
West Elementary School |
47 | — | |
|
Middle School
Richard F Bernotas Middle School |
47 | Not in DB | |
|
High School
Crystal Lake Central High School |
155 | Not in DB | |
Property History
| DATE: | EVENT: | PRICE: | SOURCE: |
|---|---|---|---|
| 15 Feb, 2019 | Sold | $675,000 | MRED MLS |
| 3 Jan, 2019 | Under contract | $734,900 | MRED MLS |
| 3 Jul, 2018 | Listed for sale | $734,900 | MRED MLS |
Room Specifics
Total Bedrooms: 5
Bedrooms Above Ground: 4
Bedrooms Below Ground: 1
Dimensions: —
Floor Type: Hardwood
Dimensions: —
Floor Type: Hardwood
Dimensions: —
Floor Type: Hardwood
Dimensions: —
Floor Type: —
Full Bathrooms: 6
Bathroom Amenities: Separate Shower,Double Sink,Soaking Tub
Bathroom in Basement: 1
Rooms: Office,Den,Recreation Room,Screened Porch,Recreation Room,Mud Room,Kitchen,Foyer,Bedroom 5
Basement Description: Finished
Other Specifics
| 5 | |
| Concrete Perimeter | |
| Concrete | |
| Balcony, Patio, Porch, Porch Screened, Storms/Screens | |
| Cul-De-Sac,Golf Course Lot,Landscaped,Water View,Wooded | |
| 103X76X288X200X169 | |
| Unfinished | |
| Full | |
| Vaulted/Cathedral Ceilings, Skylight(s), Bar-Wet, Hardwood Floors, First Floor Laundry, First Floor Full Bath | |
| Double Oven, Microwave, Dishwasher, High End Refrigerator, Bar Fridge, Washer, Dryer, Disposal, Trash Compactor, Stainless Steel Appliance(s), Cooktop, Range Hood | |
| Not in DB | |
| Street Lights | |
| — | |
| — | |
| Attached Fireplace Doors/Screen, Gas Log |
Tax History
| Year | Property Taxes |
|---|---|
| 2019 | $24,392 |
Contact Agent
Nearby Similar Homes
Nearby Sold Comparables
Contact Agent
Listing Provided By
RE/MAX Unlimited Northwest









