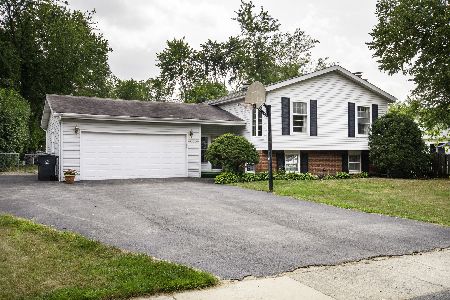7117 Seminole Drive, Darien, Illinois 60561
$325,000
|
Sold
|
|
| Status: | Closed |
| Sqft: | 2,141 |
| Cost/Sqft: | $154 |
| Beds: | 4 |
| Baths: | 3 |
| Year Built: | 1967 |
| Property Taxes: | $7,696 |
| Days On Market: | 2136 |
| Lot Size: | 0,28 |
Description
Move in condition ** lovely 4 BR, 2S house in the desirable "Hinsbrook" Subdivision ** Excellent school dist ** Newer Windows throughout the house and newer Sliding glass door in Family Room ** Fenced yard** Large kitchen features brand new Cook top, New wood laminate floor, New counter tops** Ceramic back splash, New SS sink w new plumbing fixtures, New garbage disposal, Brand new washer AND dryer ** New Hot Water Heater ** Family room with Fireplace and brand new wood laminate floor ** Hardwood floors in Living Room, Dining room and ALL Bedrooms , Some updates in all bathrooms ** Freshly painted interior ** Great interior fenced lot ** Concrete patio ** Storage shed ** House is in absolute move in condition ** Very clean ** Close to major highways and shopping **
Property Specifics
| Single Family | |
| — | |
| — | |
| 1967 | |
| None | |
| — | |
| No | |
| 0.28 |
| Du Page | |
| Hinsbrook | |
| 0 / Not Applicable | |
| None | |
| Lake Michigan | |
| Public Sewer | |
| 10669207 | |
| 0927104001 |
Nearby Schools
| NAME: | DISTRICT: | DISTANCE: | |
|---|---|---|---|
|
Grade School
Mark Delay School |
61 | — | |
|
Middle School
Eisenhower Junior High School |
61 | Not in DB | |
|
High School
Hinsdale South High School |
86 | Not in DB | |
Property History
| DATE: | EVENT: | PRICE: | SOURCE: |
|---|---|---|---|
| 2 Feb, 2015 | Under contract | $0 | MRED MLS |
| 8 Dec, 2014 | Listed for sale | $0 | MRED MLS |
| 18 May, 2020 | Sold | $325,000 | MRED MLS |
| 21 Mar, 2020 | Under contract | $330,000 | MRED MLS |
| 18 Mar, 2020 | Listed for sale | $330,000 | MRED MLS |
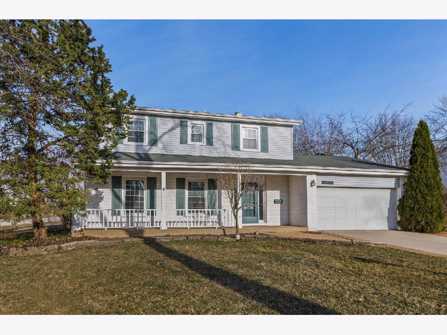
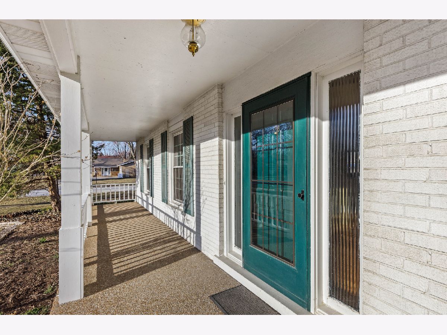
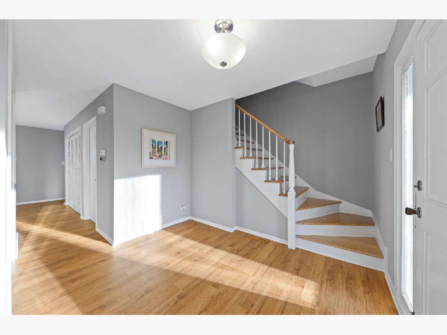
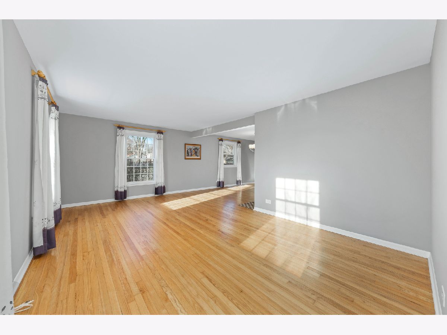
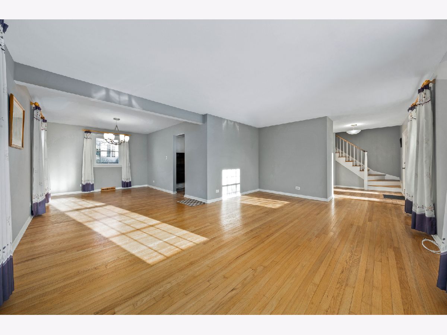
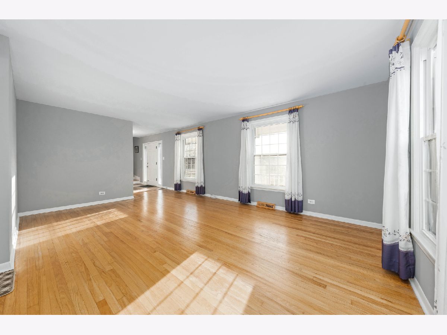
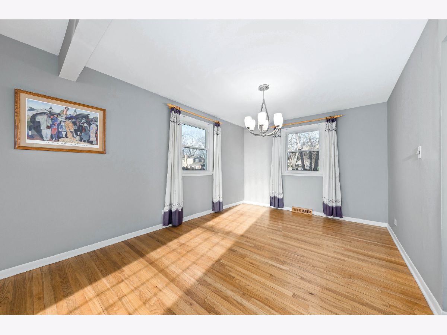
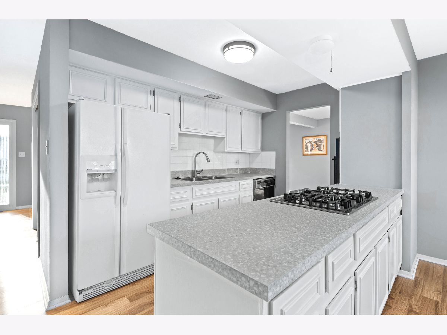
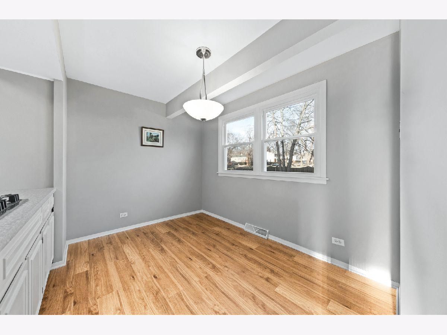
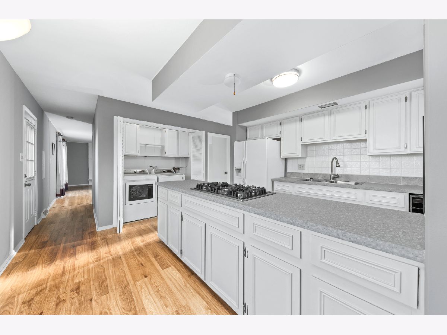
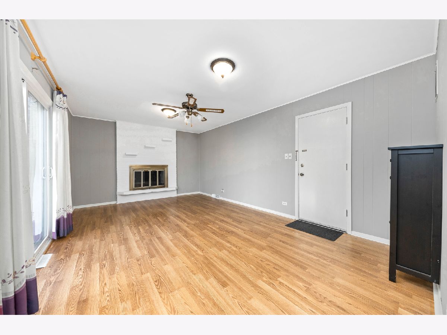
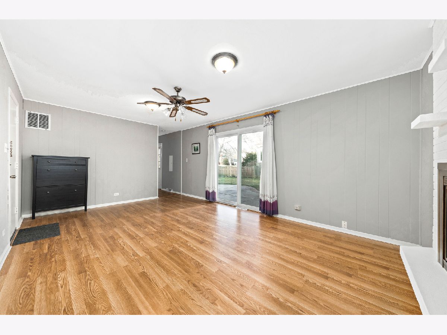
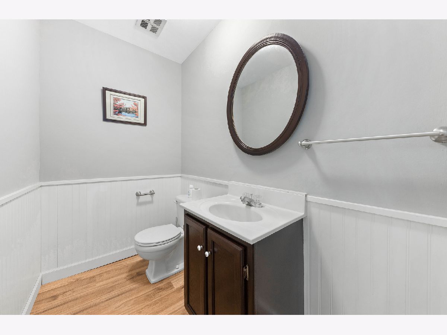
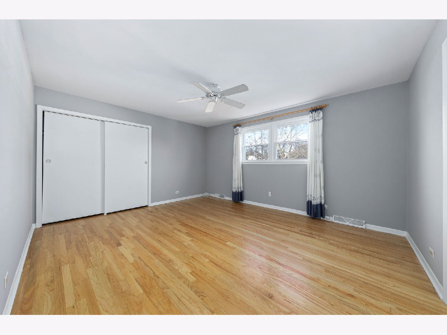
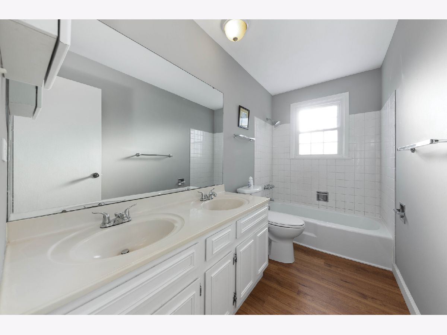
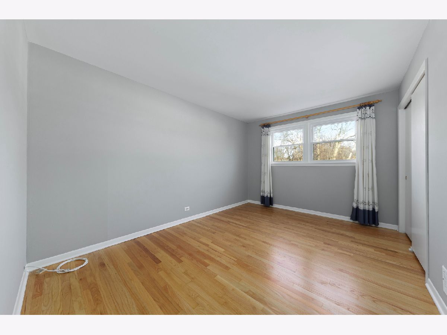
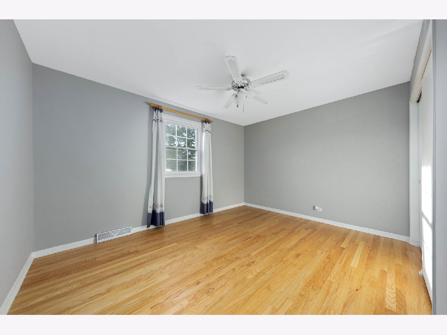
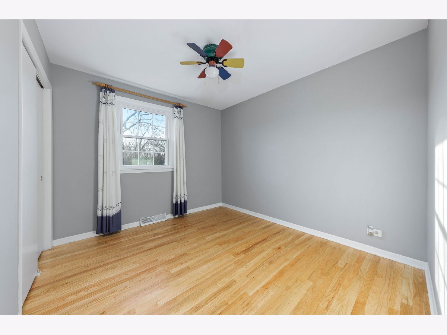
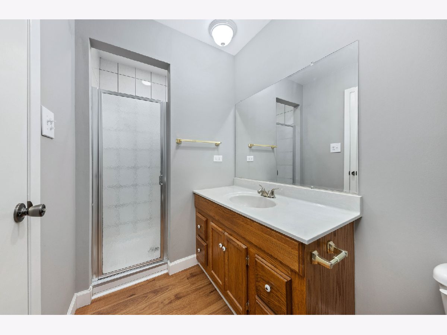
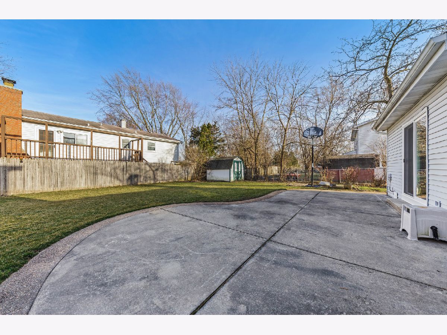
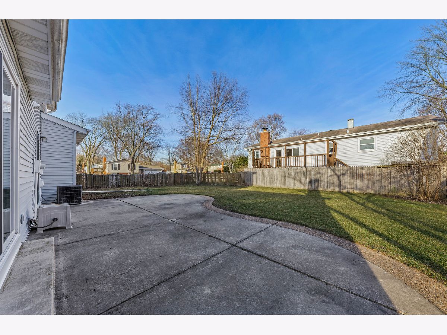
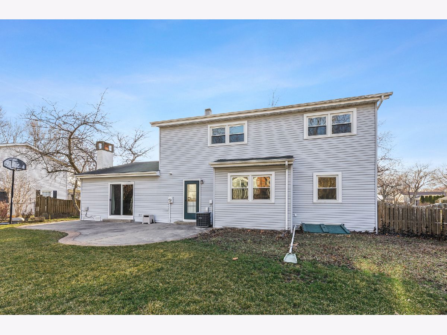
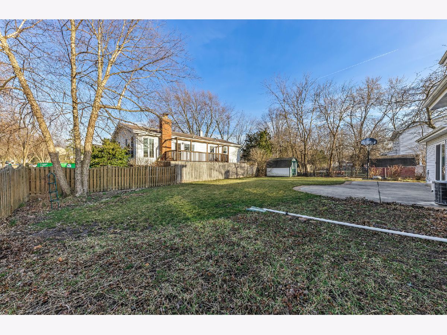
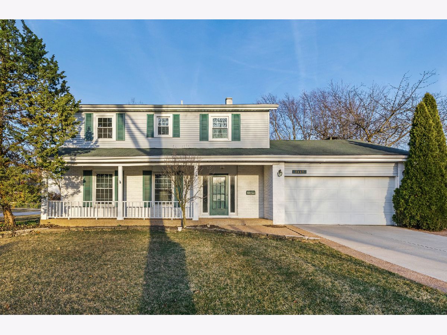
Room Specifics
Total Bedrooms: 4
Bedrooms Above Ground: 4
Bedrooms Below Ground: 0
Dimensions: —
Floor Type: Hardwood
Dimensions: —
Floor Type: Hardwood
Dimensions: —
Floor Type: Hardwood
Full Bathrooms: 3
Bathroom Amenities: —
Bathroom in Basement: 0
Rooms: Eating Area,Utility Room-1st Floor
Basement Description: Crawl
Other Specifics
| 2 | |
| — | |
| Concrete | |
| — | |
| — | |
| 100X121 | |
| — | |
| Full | |
| Hardwood Floors, Wood Laminate Floors, First Floor Laundry | |
| Double Oven, Range, Dishwasher, Refrigerator, Washer, Dryer, Disposal | |
| Not in DB | |
| Park, Sidewalks, Street Lights, Street Paved | |
| — | |
| — | |
| — |
Tax History
| Year | Property Taxes |
|---|---|
| 2020 | $7,696 |
Contact Agent
Nearby Similar Homes
Nearby Sold Comparables
Contact Agent
Listing Provided By
RE/MAX Professionals Select




