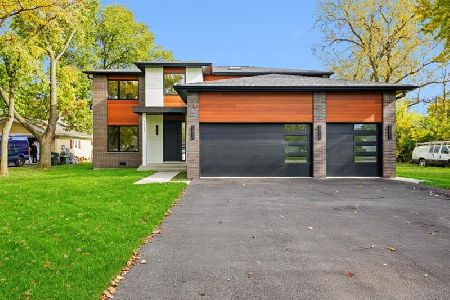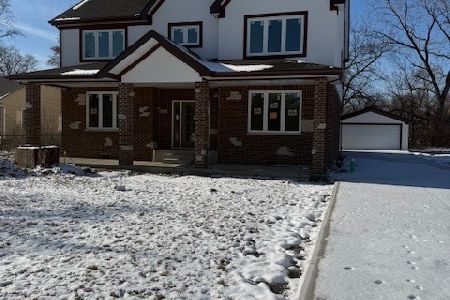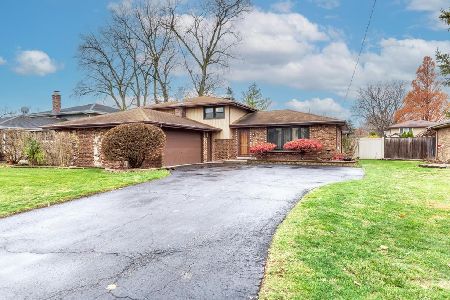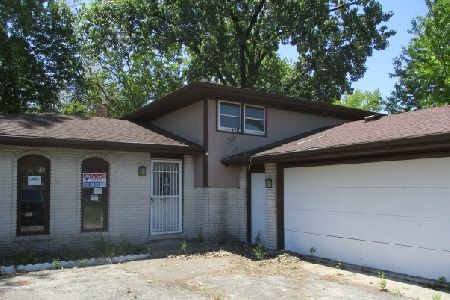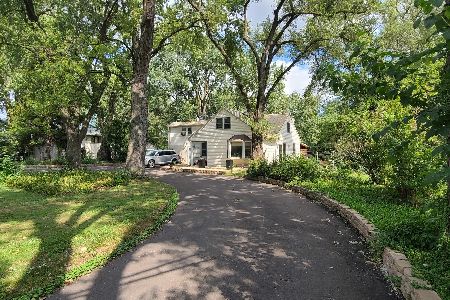7118 87th Avenue, Justice, Illinois 60458
$319,900
|
Sold
|
|
| Status: | Closed |
| Sqft: | 2,454 |
| Cost/Sqft: | $130 |
| Beds: | 3 |
| Baths: | 3 |
| Year Built: | 1974 |
| Property Taxes: | $5,643 |
| Days On Market: | 2326 |
| Lot Size: | 0,79 |
Description
This stately, custom-built two-story home with mid-level foyer is tucked away on a quiet block away from the busy streets. Upper level offers three very good-sized bedrooms & two baths; one master bath and the other w/ jacuzzi tub. The spacious living rm leads to an open-concept dining rm & kitchen w/ granite counters, stainless steel appliances, and large center island w/ downdraft hood. There is also a cozy three-season sunroom off the dining area which overlooks the 3/4 acre yard to enjoy relaxing evenings or morning coffee. Lower level includes an expansive family rm/rec rm w/ wood-burning Lopi fireplace insert & pool table included! Glass sliders open to large patio and stunning private yard. There is also a fully insulated 2-car attached garage and LARGE WORKSHOP. Also a separate detached overs-sized 2-car garage with 8' overhead doors & hanging furnace. Many improvements including $26k spent on new Pella windows, see additional information for complete list! WATCH ATTACHED VIDEO
Property Specifics
| Single Family | |
| — | |
| — | |
| 1974 | |
| None | |
| — | |
| No | |
| 0.79 |
| Cook | |
| — | |
| — / Not Applicable | |
| None | |
| Public | |
| Public Sewer | |
| 10505192 | |
| 18261040060000 |
Property History
| DATE: | EVENT: | PRICE: | SOURCE: |
|---|---|---|---|
| 30 Sep, 2019 | Sold | $319,900 | MRED MLS |
| 10 Sep, 2019 | Under contract | $319,900 | MRED MLS |
| 3 Sep, 2019 | Listed for sale | $319,900 | MRED MLS |
Room Specifics
Total Bedrooms: 3
Bedrooms Above Ground: 3
Bedrooms Below Ground: 0
Dimensions: —
Floor Type: Carpet
Dimensions: —
Floor Type: Carpet
Full Bathrooms: 3
Bathroom Amenities: —
Bathroom in Basement: 0
Rooms: Foyer,Mud Room,Enclosed Balcony,Workshop
Basement Description: None
Other Specifics
| 4 | |
| — | |
| Asphalt,Circular,Side Drive | |
| Patio, Dog Run, Screened Deck | |
| — | |
| 120X286 | |
| — | |
| Full | |
| Skylight(s), Hardwood Floors, Wood Laminate Floors, First Floor Laundry, Walk-In Closet(s) | |
| Double Oven, Microwave, Dishwasher, Refrigerator, Freezer, Washer, Dryer, Cooktop, Range Hood | |
| Not in DB | |
| — | |
| — | |
| — | |
| Wood Burning |
Tax History
| Year | Property Taxes |
|---|---|
| 2019 | $5,643 |
Contact Agent
Nearby Similar Homes
Nearby Sold Comparables
Contact Agent
Listing Provided By
Option Realty Group, LTD.

