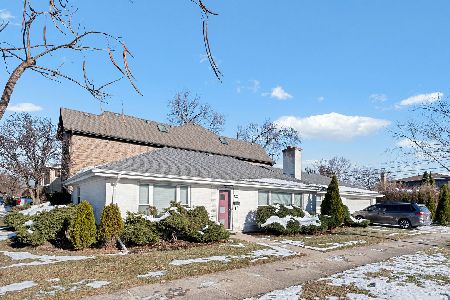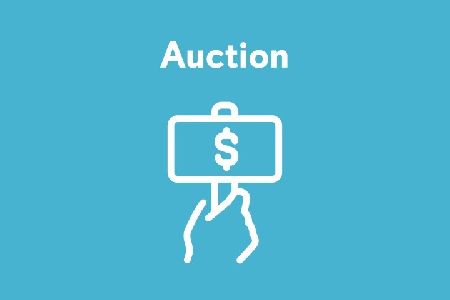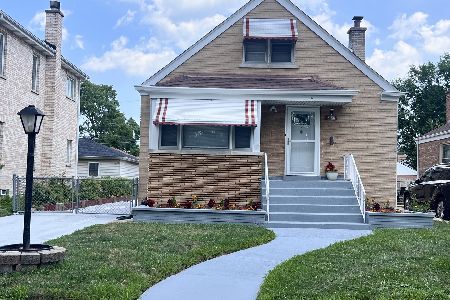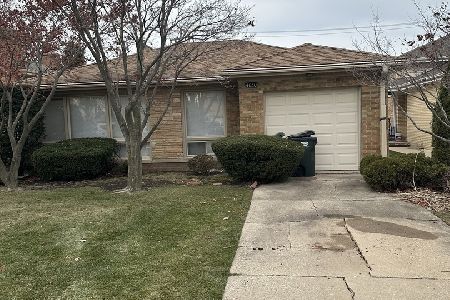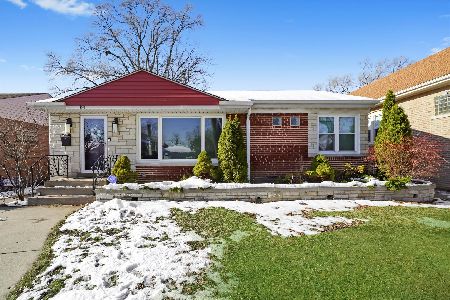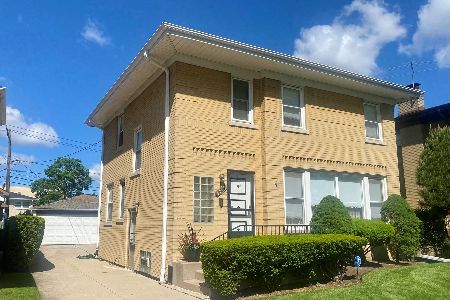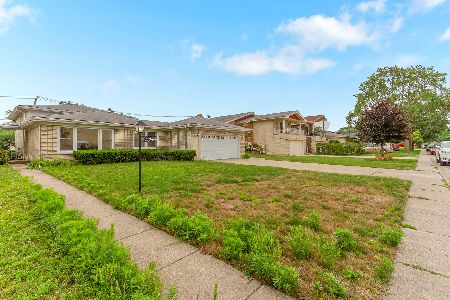7118 Keeler Avenue, Lincolnwood, Illinois 60712
$940,000
|
Sold
|
|
| Status: | Closed |
| Sqft: | 5,003 |
| Cost/Sqft: | $190 |
| Beds: | 5 |
| Baths: | 5 |
| Year Built: | 2007 |
| Property Taxes: | $18,875 |
| Days On Market: | 1927 |
| Lot Size: | 0,10 |
Description
Elegant and luxurious 5000+ square foot home, where there's plenty of space to work from home, learn from home or play at home in this super spacious, newly constructed gem in Lincolnwood. Gracious foyer with soaring ceiling creates the ultimate first impression with loft and formal staircase. The beautiful architectural details, exquisite mill work and moulding are prevalent in every room. It's the perfect blend of quality construction and modern conveniences. Impressive Chef's, eat in kitchen, granite center island with cook top, granite counters, high end appliances, under mount lighting and an abundance of custom cabinetry. Two sinks, two dishwashers. The main floor family room includes a fireplace and is open to the kitchen and has sliders leading to the lush, private fenced yard. Spacious formal living room, dining room with wet bar, wainscoting and seating for 12. Fantastic master suite with spa bath, vaulted ceiling, fireplace, wet bar, two huge sized walk in closets with custom built-ins and second floor laundry. 4 additional bedrooms, each with impressive closet space. Lower level family room adds even more space to entertain and features a full bathroom, fireplace and additional laundry room. 2 staircases in the home provide ease in getting up or down. 3 walk-in closets, 2 washers and dryers custom window treatments, 3 sump pumps, overhead sewers, generator, drainage cistern in yard, built in speakers, wireless alarm. 9 foot ceilings. Brand new roof. Home is a must see with amazing attention to detail. Quality and love went into building this impressive, high end 5000+ sq. foot home. Meticulously maintained! Please check out the DRONE video for a virtual tour of this spectacular home!
Property Specifics
| Single Family | |
| — | |
| — | |
| 2007 | |
| Partial | |
| — | |
| No | |
| 0.1 |
| Cook | |
| — | |
| 0 / Not Applicable | |
| None | |
| Lake Michigan | |
| Public Sewer | |
| 10894667 | |
| 10342010290000 |
Nearby Schools
| NAME: | DISTRICT: | DISTANCE: | |
|---|---|---|---|
|
Grade School
Rutledge Hall Elementary School |
74 | — | |
|
Middle School
Lincoln Hall Middle School |
74 | Not in DB | |
|
High School
Niles West High School |
219 | Not in DB | |
Property History
| DATE: | EVENT: | PRICE: | SOURCE: |
|---|---|---|---|
| 21 Jul, 2021 | Sold | $940,000 | MRED MLS |
| 12 Apr, 2021 | Under contract | $950,000 | MRED MLS |
| 7 Oct, 2020 | Listed for sale | $950,000 | MRED MLS |
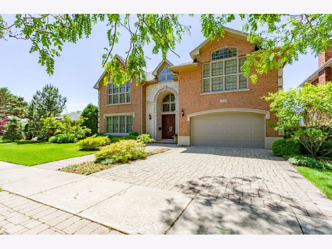
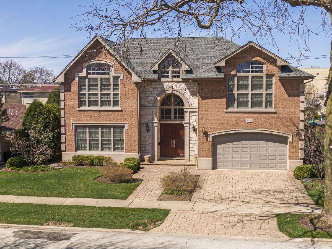
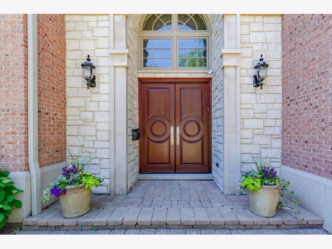
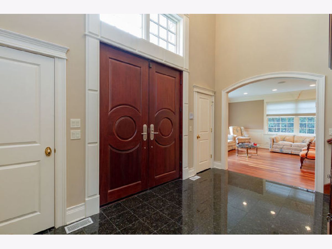
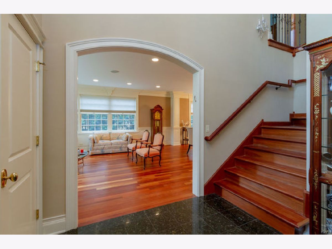
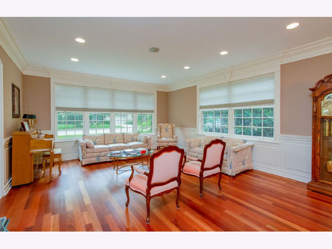
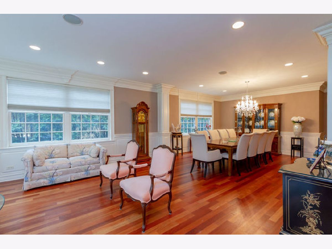
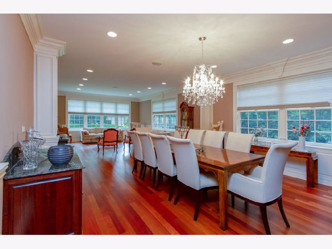
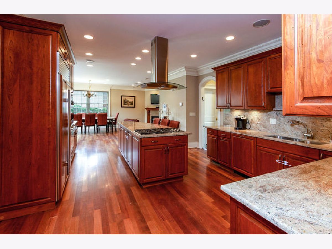
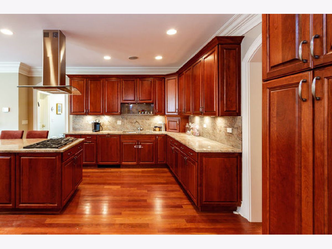
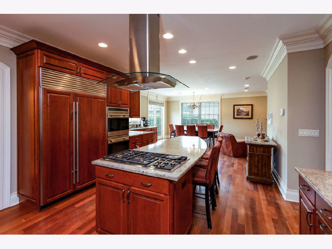
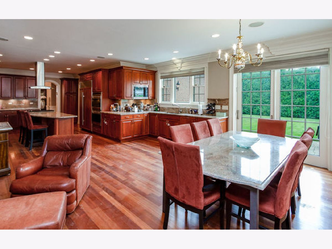
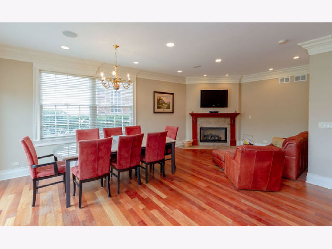
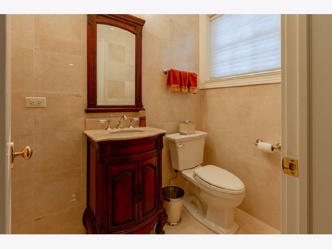
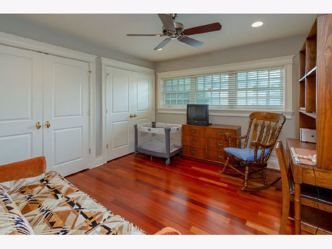
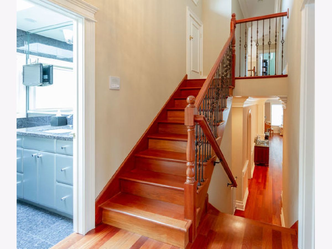
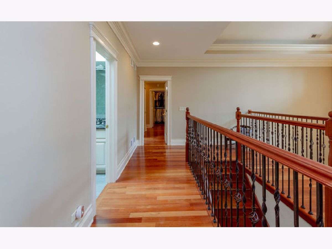
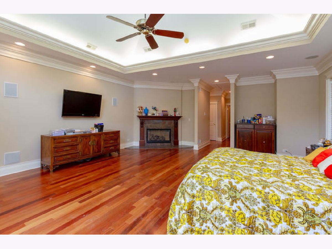
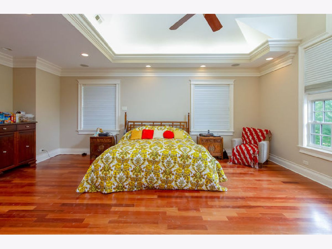
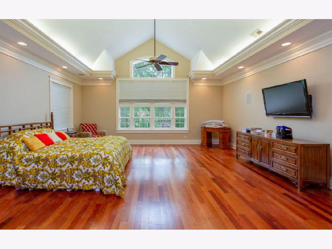
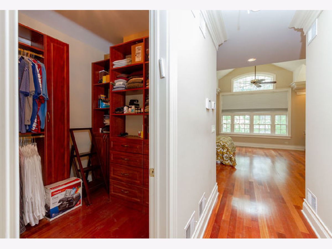
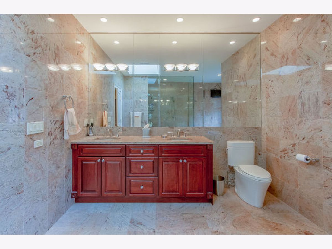
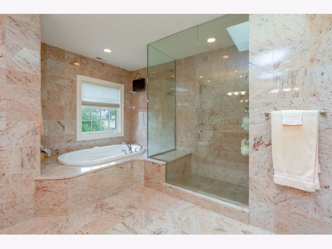
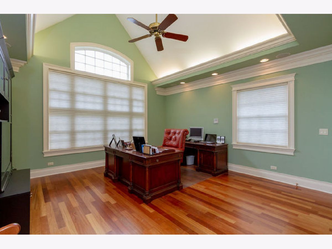
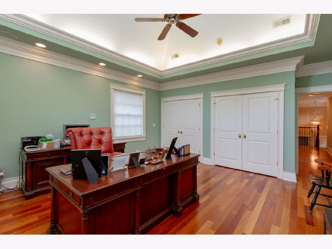
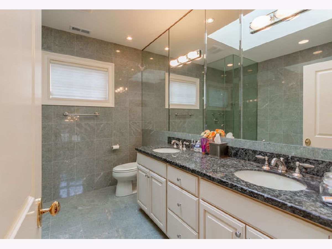
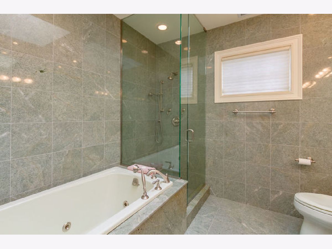
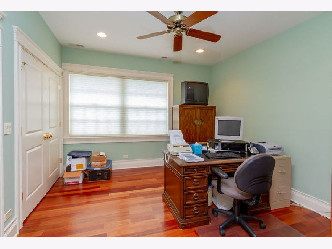
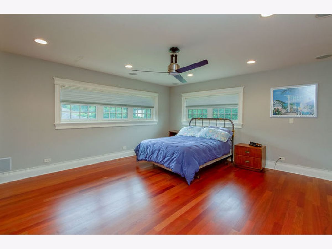
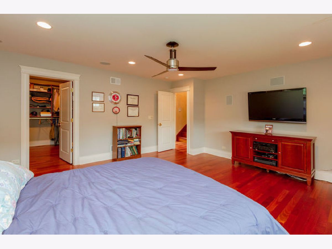
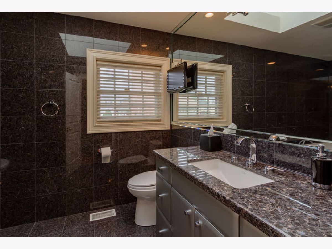
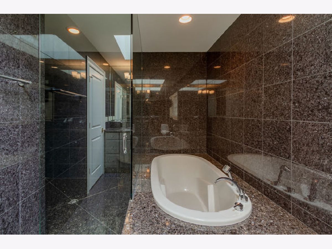
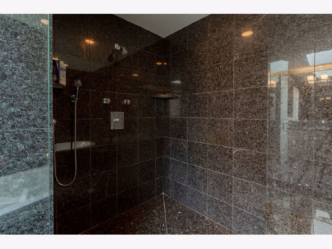
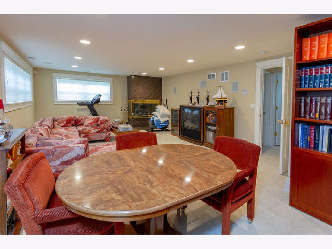
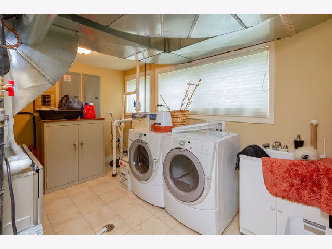
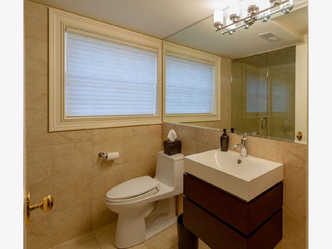
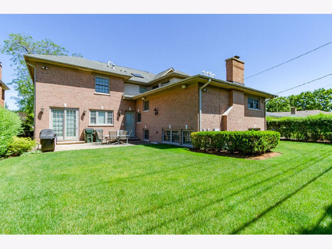
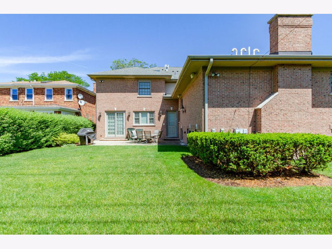
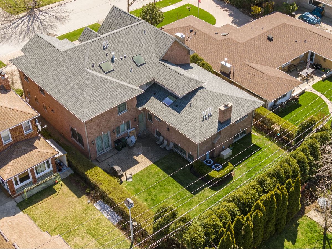
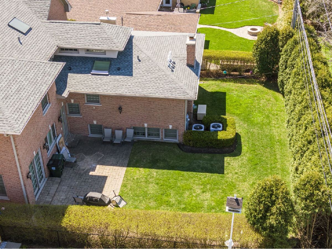
Room Specifics
Total Bedrooms: 5
Bedrooms Above Ground: 5
Bedrooms Below Ground: 0
Dimensions: —
Floor Type: Hardwood
Dimensions: —
Floor Type: Hardwood
Dimensions: —
Floor Type: Hardwood
Dimensions: —
Floor Type: —
Full Bathrooms: 5
Bathroom Amenities: Whirlpool,Separate Shower,Double Sink
Bathroom in Basement: 1
Rooms: Bedroom 5,Eating Area,Family Room,Foyer,Loft,Mud Room,Walk In Closet
Basement Description: Finished
Other Specifics
| 2 | |
| Concrete Perimeter | |
| Brick | |
| Patio, Brick Paver Patio, Storms/Screens | |
| — | |
| 70X131 | |
| — | |
| Full | |
| Vaulted/Cathedral Ceilings, Skylight(s), Hardwood Floors, In-Law Arrangement, Second Floor Laundry, Walk-In Closet(s) | |
| Double Oven, Microwave, Dishwasher, High End Refrigerator, Washer, Dryer, Cooktop | |
| Not in DB | |
| Park, Sidewalks, Street Lights, Street Paved | |
| — | |
| — | |
| — |
Tax History
| Year | Property Taxes |
|---|---|
| 2021 | $18,875 |
Contact Agent
Nearby Similar Homes
Nearby Sold Comparables
Contact Agent
Listing Provided By
RMC Realty Inc.


