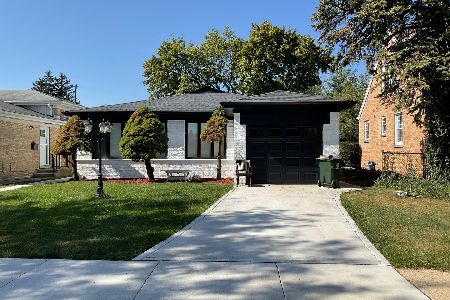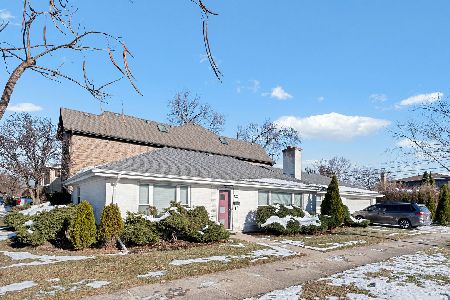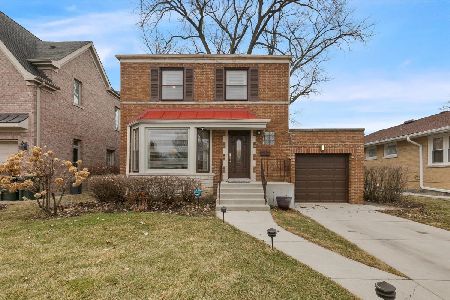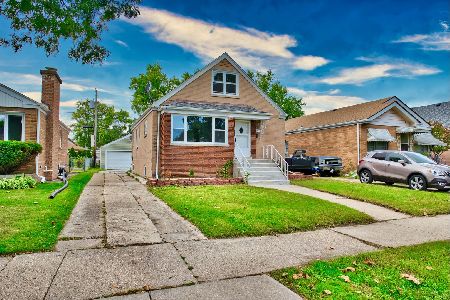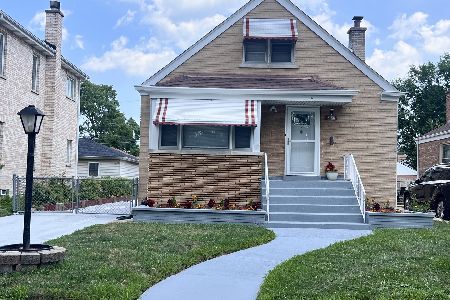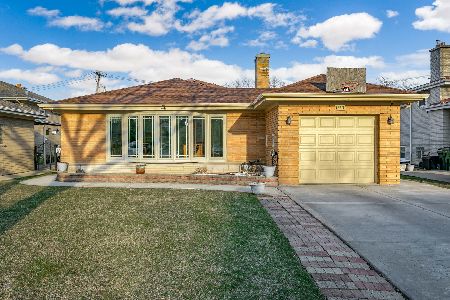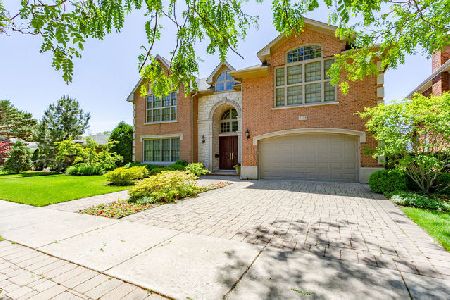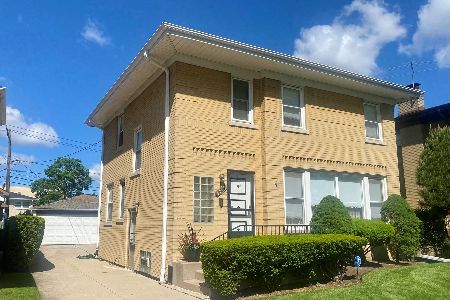7125 Tripp Avenue, Lincolnwood, Illinois 60712
$406,000
|
Sold
|
|
| Status: | Closed |
| Sqft: | 1,339 |
| Cost/Sqft: | $305 |
| Beds: | 3 |
| Baths: | 2 |
| Year Built: | 1963 |
| Property Taxes: | $7,617 |
| Days On Market: | 1696 |
| Lot Size: | 0,17 |
Description
Spacious Lincolnwood Split-Level with attached 2 car garage! 3 generous sized bedrooms, 2 full, updated bathrooms, hardwood floors throughout. Eat-in kitchen, formal living and dining rooms with an abundance of natural sunlight. The lower level family room has newer flooring and neutral decor. Large, spacious yard is fenced for your privacy and includes a shed. The house is accessible to the garage through an enclosed porch/mud room for immediate access. Close to Proesel Park, dining and shopping options. Solid home sold as is.
Property Specifics
| Single Family | |
| — | |
| — | |
| 1963 | |
| Partial | |
| — | |
| No | |
| 0.17 |
| Cook | |
| — | |
| — / Not Applicable | |
| None | |
| Lake Michigan | |
| Public Sewer | |
| 11150620 | |
| 10342010400000 |
Nearby Schools
| NAME: | DISTRICT: | DISTANCE: | |
|---|---|---|---|
|
Grade School
Rutledge Hall Elementary School |
74 | — | |
|
Middle School
Lincoln Hall Middle School |
74 | Not in DB | |
|
High School
Niles West High School |
219 | Not in DB | |
Property History
| DATE: | EVENT: | PRICE: | SOURCE: |
|---|---|---|---|
| 8 Oct, 2021 | Sold | $406,000 | MRED MLS |
| 26 Jul, 2021 | Under contract | $408,000 | MRED MLS |
| 9 Jul, 2021 | Listed for sale | $408,000 | MRED MLS |
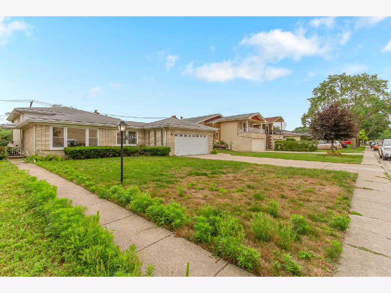
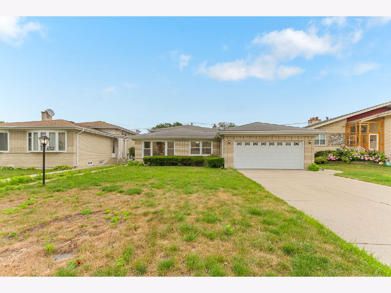
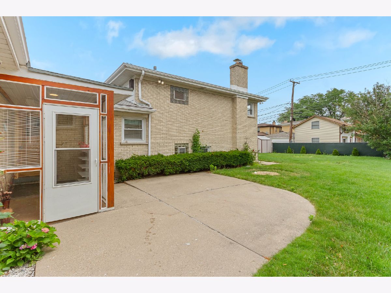
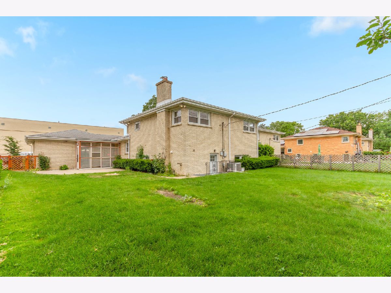
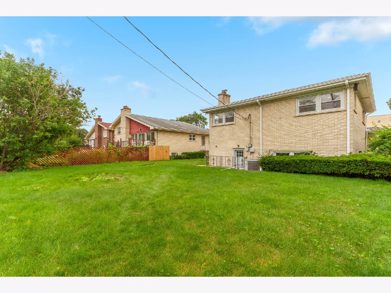
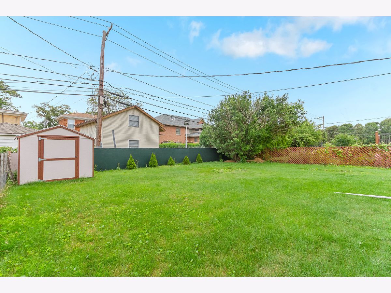
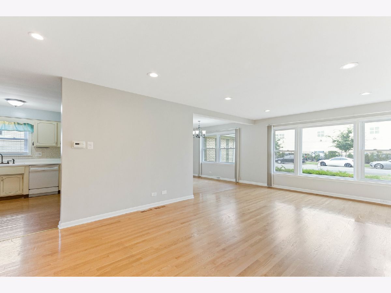
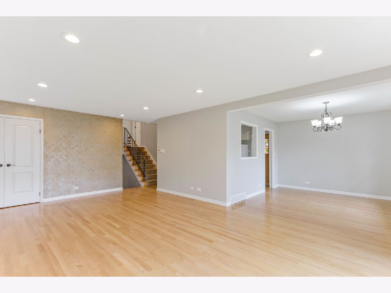
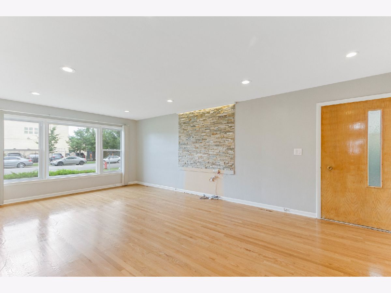
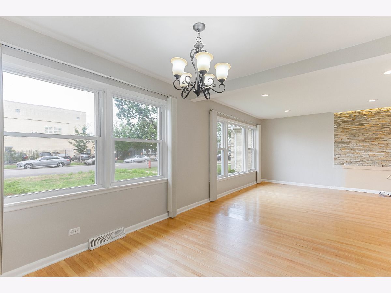
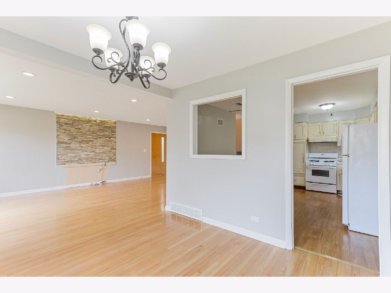
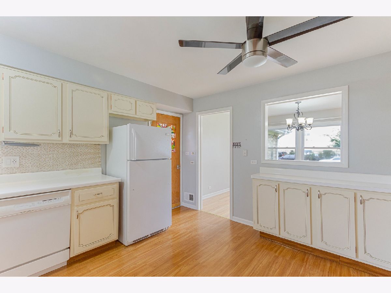
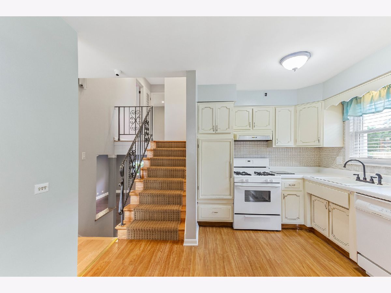
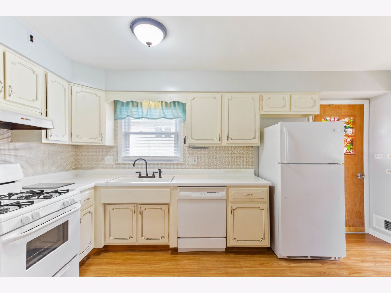
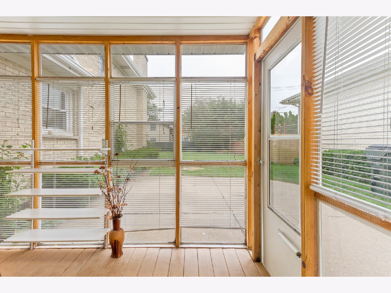
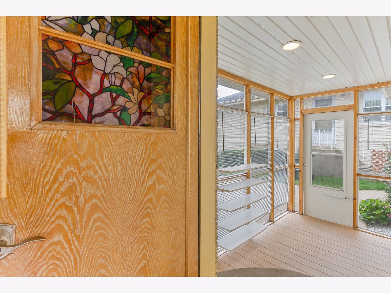
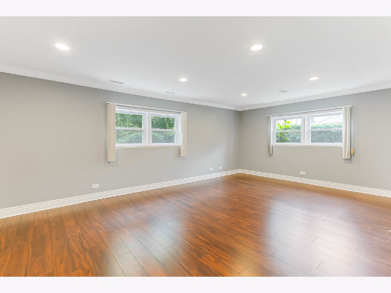
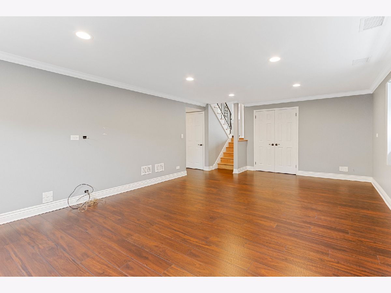
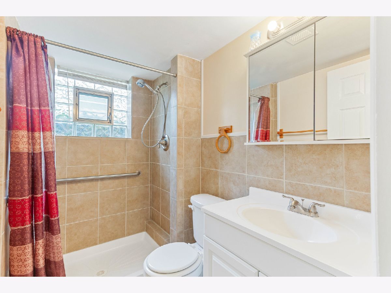
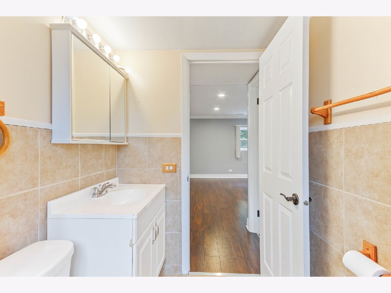
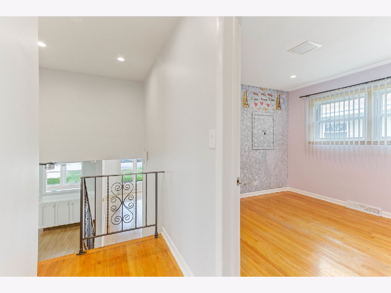
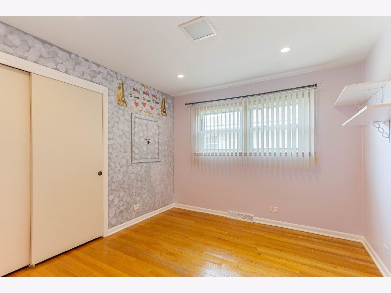
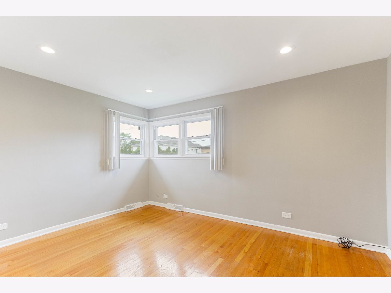
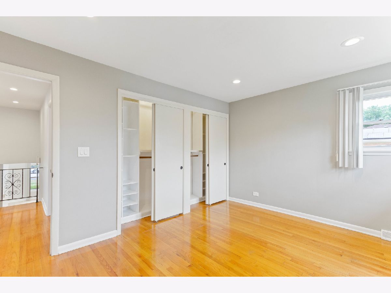
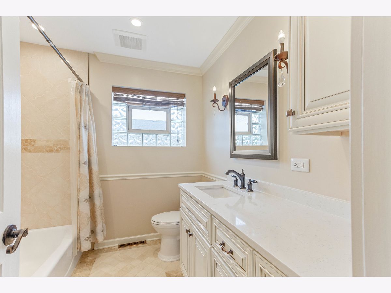
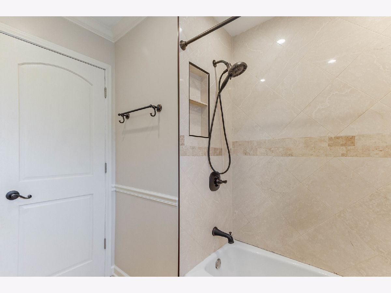
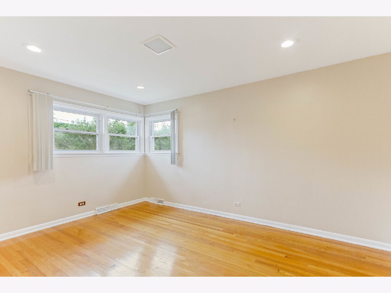
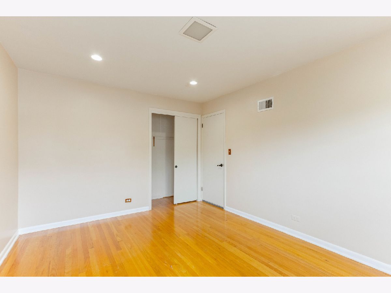
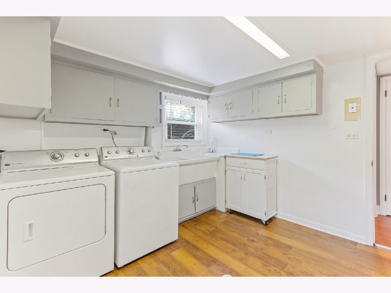
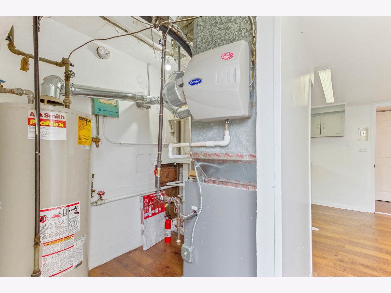
Room Specifics
Total Bedrooms: 3
Bedrooms Above Ground: 3
Bedrooms Below Ground: 0
Dimensions: —
Floor Type: Hardwood
Dimensions: —
Floor Type: Hardwood
Full Bathrooms: 2
Bathroom Amenities: —
Bathroom in Basement: 1
Rooms: Mud Room
Basement Description: Finished
Other Specifics
| 2 | |
| — | |
| Concrete | |
| Patio, Storms/Screens | |
| — | |
| 58X131 | |
| — | |
| None | |
| Hardwood Floors, Wood Laminate Floors | |
| — | |
| Not in DB | |
| Street Lights, Street Paved | |
| — | |
| — | |
| — |
Tax History
| Year | Property Taxes |
|---|---|
| 2021 | $7,617 |
Contact Agent
Nearby Similar Homes
Nearby Sold Comparables
Contact Agent
Listing Provided By
RMC Realty Inc.

