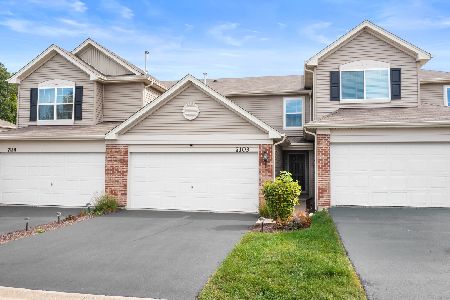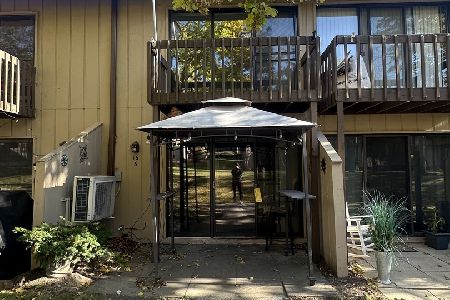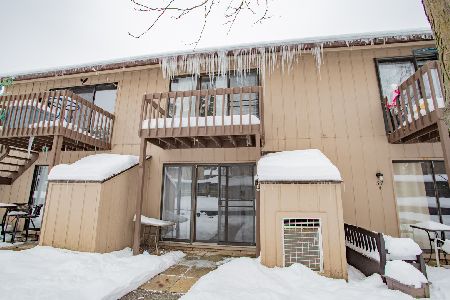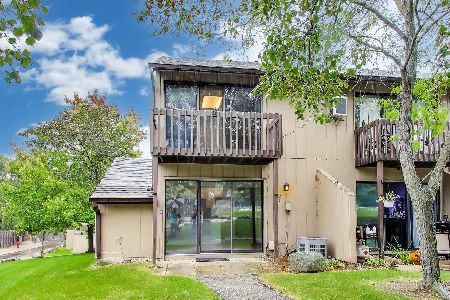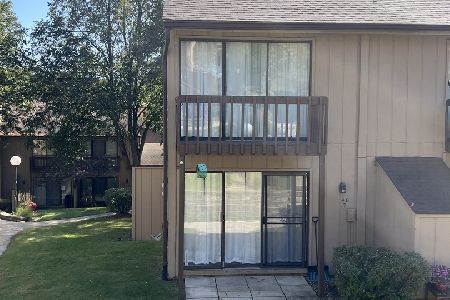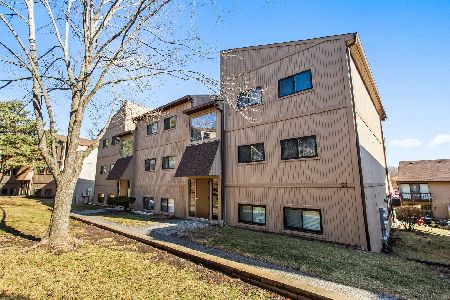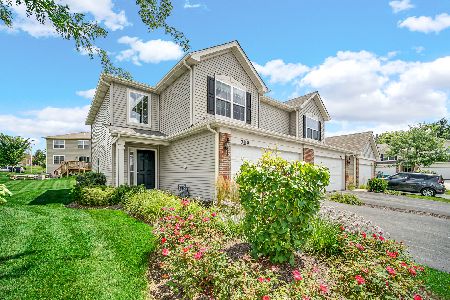7119 Hidden Green Circle, Fox Lake, Illinois 60020
$179,915
|
Sold
|
|
| Status: | Closed |
| Sqft: | 1,632 |
| Cost/Sqft: | $110 |
| Beds: | 3 |
| Baths: | 3 |
| Year Built: | 2018 |
| Property Taxes: | $0 |
| Days On Market: | 2751 |
| Lot Size: | 0,00 |
Description
BRAND NEW CONSTRUCTION! Ready Now - Be the first to live in this gorgeous brand new townhouse! This Courtney offers a well designed floor plan for easy living, with a 2-story foyer that opens to a spacious great room accented by the wood and metal balusters going up the stairs. Entertain in the dining room situated with the great room that Opens to the kitchen with plenty of white 42" cabinets, GE SS appliances, pendant & recessed lighting. The master bedroom features 2 walk in closets and private luxury bath w/5' Ceramic walk-in shower. Cement patio out back! Efficient home with a 68 HERS rating. 10-year structural builder warranty. Located off of State Park Road and near major roadways for access to commuting and amenities. The nearby Fox Lake Metra Station is 3 miles away. The Country Club Hills Community is situated along the Nippersink Community Park. Interior Photos shown are of similar model.
Property Specifics
| Condos/Townhomes | |
| 2 | |
| — | |
| 2018 | |
| None | |
| COURTNEY | |
| No | |
| — |
| Mc Henry | |
| Country Club Hills | |
| 130 / Monthly | |
| Insurance,Exterior Maintenance,Lawn Care,Snow Removal | |
| Public | |
| Public Sewer | |
| 10021208 | |
| 0529477009 |
Nearby Schools
| NAME: | DISTRICT: | DISTANCE: | |
|---|---|---|---|
|
Grade School
Spring Grove Elementary School |
2 | — | |
|
Middle School
Nippersink Middle School |
2 | Not in DB | |
|
High School
Richmond-burton Community High S |
157 | Not in DB | |
Property History
| DATE: | EVENT: | PRICE: | SOURCE: |
|---|---|---|---|
| 20 May, 2019 | Sold | $179,915 | MRED MLS |
| 16 Mar, 2019 | Under contract | $179,915 | MRED MLS |
| — | Last price change | $194,115 | MRED MLS |
| 17 Jul, 2018 | Listed for sale | $180,490 | MRED MLS |
Room Specifics
Total Bedrooms: 3
Bedrooms Above Ground: 3
Bedrooms Below Ground: 0
Dimensions: —
Floor Type: Carpet
Dimensions: —
Floor Type: Carpet
Full Bathrooms: 3
Bathroom Amenities: —
Bathroom in Basement: 0
Rooms: No additional rooms
Basement Description: Slab
Other Specifics
| 2 | |
| Concrete Perimeter | |
| Asphalt | |
| — | |
| Common Grounds,Landscaped | |
| COMMON | |
| — | |
| Full | |
| Second Floor Laundry, Laundry Hook-Up in Unit | |
| Range, Microwave, Dishwasher, Refrigerator, Stainless Steel Appliance(s) | |
| Not in DB | |
| — | |
| — | |
| — | |
| — |
Tax History
| Year | Property Taxes |
|---|
Contact Agent
Nearby Similar Homes
Nearby Sold Comparables
Contact Agent
Listing Provided By
Coldwell Banker The Real Estate Group

