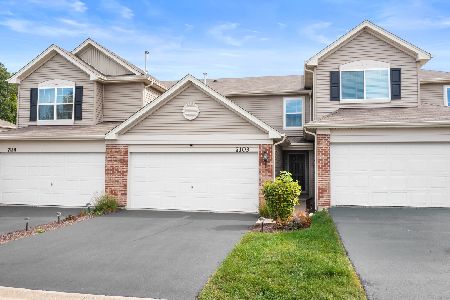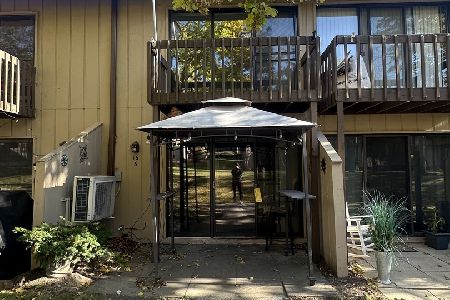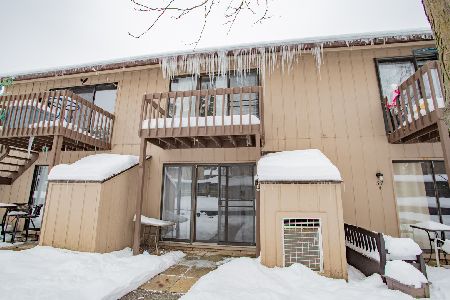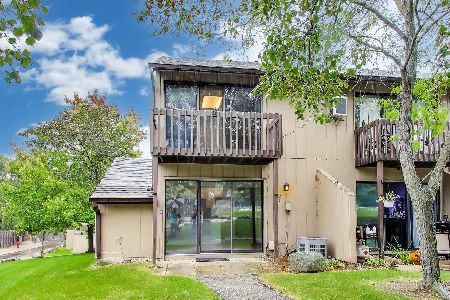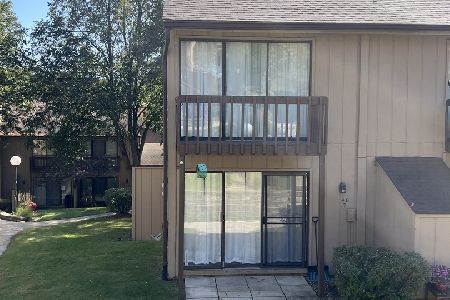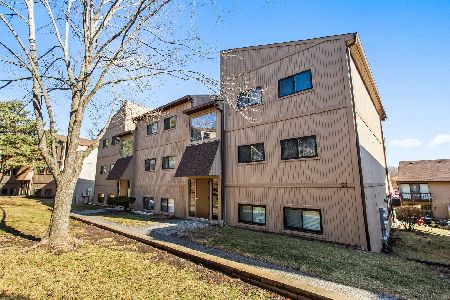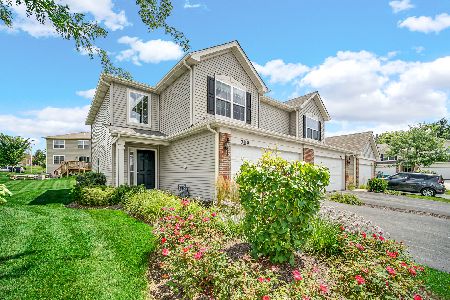7123 Hidden Green Circle, Fox Lake, Illinois 60020
$165,160
|
Sold
|
|
| Status: | Closed |
| Sqft: | 1,265 |
| Cost/Sqft: | $123 |
| Beds: | 2 |
| Baths: | 2 |
| Year Built: | 2018 |
| Property Taxes: | $0 |
| Days On Market: | 2750 |
| Lot Size: | 0,00 |
Description
Introducing brand new townhomes in Fox Lake! UNDER Construction with DEC/JAN 2019 Delivery, This END UNIT 2 story Claire model features an open versatile floor plan. A spacious great room opens to the dining room with sliding glass doors to the outdoors. Enjoy cooking in your new kitchen with plenty of cabinet and counter space. Master bedroom has a walk in closet & full bath. The 2nd bedroom is also nicely sized & could be used for your home office. Convenient 2nd floor laundry room. Situated off of State Park Road and near major roadways for access to commuting and amenities. Close to shopping, dining, and entertainment. For your commute, the Fox Lake Metra Station is 3 miles away. The Country Club Hills Community is situated along the Nippersink Community Park. To the east is Fox Lake CC and the Chain-O-Lakes State Park. 10-year structural builder warranty. Photos are of similar model.
Property Specifics
| Condos/Townhomes | |
| 2 | |
| — | |
| 2018 | |
| None | |
| CLAIRE | |
| No | |
| — |
| Mc Henry | |
| Country Club Hills | |
| 130 / Monthly | |
| Insurance,Exterior Maintenance,Lawn Care,Snow Removal | |
| Public | |
| Public Sewer | |
| 10021214 | |
| 0529477000 |
Nearby Schools
| NAME: | DISTRICT: | DISTANCE: | |
|---|---|---|---|
|
Grade School
Spring Grove Elementary School |
2 | — | |
|
Middle School
Nippersink Middle School |
2 | Not in DB | |
|
High School
Richmond-burton Community High S |
157 | Not in DB | |
Property History
| DATE: | EVENT: | PRICE: | SOURCE: |
|---|---|---|---|
| 1 Feb, 2019 | Sold | $165,160 | MRED MLS |
| 17 Jul, 2018 | Under contract | $155,990 | MRED MLS |
| 17 Jul, 2018 | Listed for sale | $155,990 | MRED MLS |
Room Specifics
Total Bedrooms: 2
Bedrooms Above Ground: 2
Bedrooms Below Ground: 0
Dimensions: —
Floor Type: Carpet
Full Bathrooms: 2
Bathroom Amenities: —
Bathroom in Basement: —
Rooms: No additional rooms
Basement Description: Slab
Other Specifics
| 2 | |
| Concrete Perimeter | |
| Asphalt | |
| — | |
| Common Grounds | |
| COMMON AREA | |
| — | |
| Full | |
| Second Floor Laundry | |
| Range, Microwave, Dishwasher, Stainless Steel Appliance(s) | |
| Not in DB | |
| — | |
| — | |
| — | |
| — |
Tax History
| Year | Property Taxes |
|---|
Contact Agent
Nearby Similar Homes
Nearby Sold Comparables
Contact Agent
Listing Provided By
Coldwell Banker The Real Estate Group

