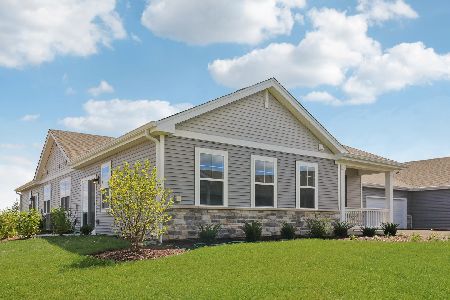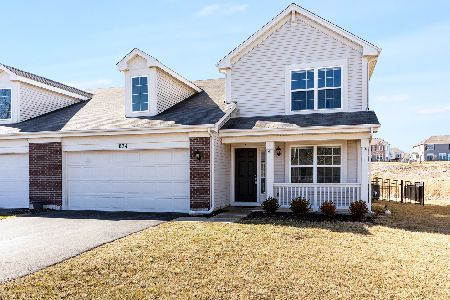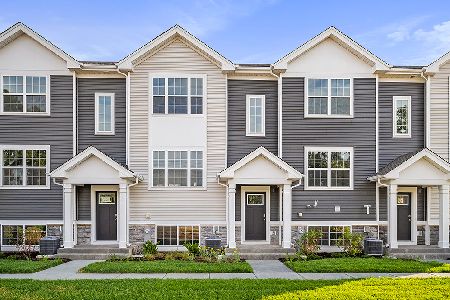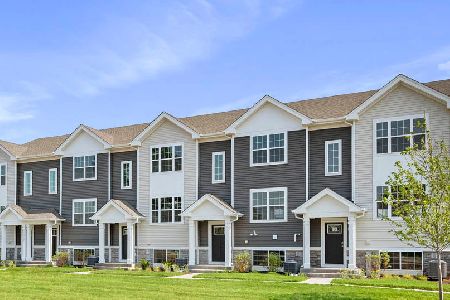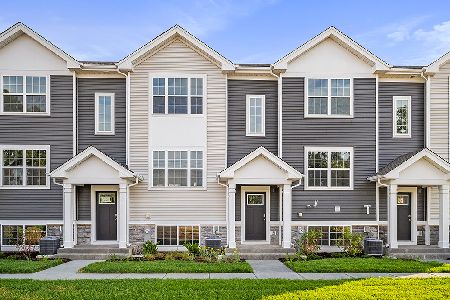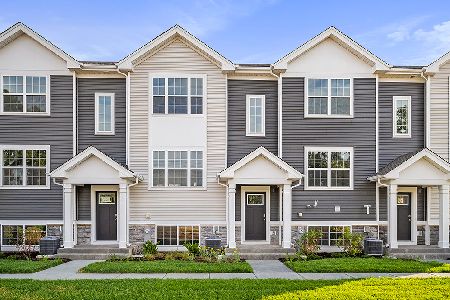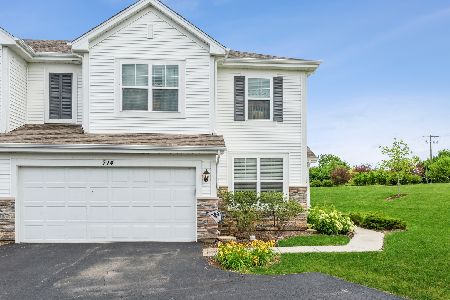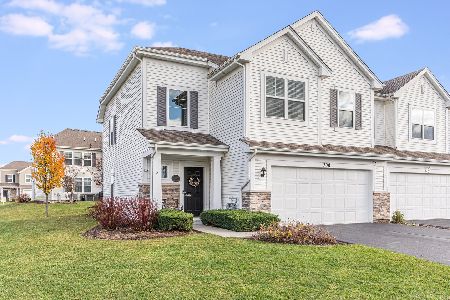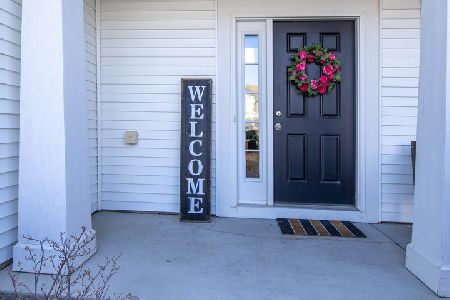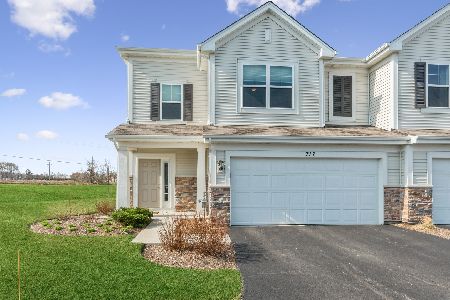712 Anchorage Court, Pingree Grove, Illinois 60140
$179,900
|
Sold
|
|
| Status: | Closed |
| Sqft: | 1,767 |
| Cost/Sqft: | $102 |
| Beds: | 3 |
| Baths: | 3 |
| Year Built: | 2017 |
| Property Taxes: | $5,033 |
| Days On Market: | 2395 |
| Lot Size: | 0,00 |
Description
Shows Better than a Model! This fully upgraded Carlyle Townhome with 3 bedrooms + Huge loft! Kitchen includes 42" cabinetry with crown molding, granite countertops, glass backsplash, stainless steel appliances, and pantry! Features include fresh, neutral paint, white trim and 6-panel doors, 2-story foyer, 2nd floor laundry, and ideal location at the end of the court! Living room offers custom shades & opens to dining area~perfect for entertaining! Stunning Loft adds Tons of living space & features custom, reclaimed wood wall! Large master suite boasts walk-in closet and master bath with linen closet & 5 ft walk-in shower. 2 additional spacious bedrooms and remodeled hall bath! Association includes Clubhouse with pool and workout room, bike trails, and ponds! Don't Miss Out!
Property Specifics
| Condos/Townhomes | |
| 2 | |
| — | |
| 2017 | |
| None | |
| CARLYLE | |
| No | |
| — |
| Kane | |
| Cambridge Lakes | |
| 295 / Monthly | |
| Insurance,Clubhouse,Exercise Facilities,Pool,Exterior Maintenance,Lawn Care,Snow Removal | |
| Public | |
| Public Sewer | |
| 10477101 | |
| 0233281021 |
Nearby Schools
| NAME: | DISTRICT: | DISTANCE: | |
|---|---|---|---|
|
Grade School
Gary Wright Elementary School |
300 | — | |
|
Middle School
Hampshire High School |
300 | Not in DB | |
|
High School
Hampshire High School |
300 | Not in DB | |
|
Alternate Elementary School
Delacey Family Education Ctr |
— | Not in DB | |
Property History
| DATE: | EVENT: | PRICE: | SOURCE: |
|---|---|---|---|
| 15 Feb, 2017 | Sold | $161,355 | MRED MLS |
| 31 Dec, 2016 | Under contract | $161,355 | MRED MLS |
| 9 Dec, 2016 | Listed for sale | $161,355 | MRED MLS |
| 29 Aug, 2019 | Sold | $179,900 | MRED MLS |
| 12 Aug, 2019 | Under contract | $179,900 | MRED MLS |
| 7 Aug, 2019 | Listed for sale | $179,900 | MRED MLS |
Room Specifics
Total Bedrooms: 3
Bedrooms Above Ground: 3
Bedrooms Below Ground: 0
Dimensions: —
Floor Type: Carpet
Dimensions: —
Floor Type: Carpet
Full Bathrooms: 3
Bathroom Amenities: Double Sink
Bathroom in Basement: 0
Rooms: Loft
Basement Description: None
Other Specifics
| 2 | |
| Concrete Perimeter | |
| Asphalt | |
| Patio, Storms/Screens | |
| Landscaped | |
| 30 X 60 | |
| — | |
| Full | |
| Wood Laminate Floors, Second Floor Laundry, Laundry Hook-Up in Unit, Storage, Walk-In Closet(s) | |
| Range, Microwave, Dishwasher, Refrigerator, Washer, Dryer, Disposal, Stainless Steel Appliance(s) | |
| Not in DB | |
| — | |
| — | |
| Exercise Room, Park, Party Room, Pool | |
| — |
Tax History
| Year | Property Taxes |
|---|---|
| 2019 | $5,033 |
Contact Agent
Nearby Similar Homes
Nearby Sold Comparables
Contact Agent
Listing Provided By
RE/MAX Suburban

