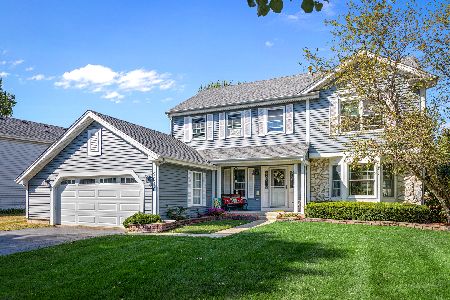712 Campbell Court, West Dundee, Illinois 60118
$230,000
|
Sold
|
|
| Status: | Closed |
| Sqft: | 0 |
| Cost/Sqft: | — |
| Beds: | 3 |
| Baths: | 3 |
| Year Built: | 1989 |
| Property Taxes: | $5,878 |
| Days On Market: | 3058 |
| Lot Size: | 0,24 |
Description
This wonderful split level home located on a quiet cul-de-sac is minutes from Rt 31 shopping and restaurants and just a short drive to I-90. The main level features an eat-in kitchen with new granite counter tops and stainless appliances as well vaulted ceilings in the living and dining rooms. The second level features a large master bedroom with walk-in closet and updated private bath, two additional bedrooms and a second full bath. The lower level family room has a cozy brick fireplace and sliding doors that open to the large private deck. The finished sub-basement is newly carpeted and has plenty of space for a 4th bedroom or office as well as additional room for storage.
Property Specifics
| Single Family | |
| — | |
| Tri-Level | |
| 1989 | |
| Partial | |
| BARCLAY | |
| No | |
| 0.24 |
| Kane | |
| Tartans Glen | |
| 0 / Not Applicable | |
| None | |
| Public | |
| Public Sewer | |
| 09744142 | |
| 0321176014 |
Nearby Schools
| NAME: | DISTRICT: | DISTANCE: | |
|---|---|---|---|
|
Grade School
Dundee Highlands Elementary Scho |
300 | — | |
|
Middle School
Dundee Middle School |
300 | Not in DB | |
|
High School
H D Jacobs High School |
300 | Not in DB | |
Property History
| DATE: | EVENT: | PRICE: | SOURCE: |
|---|---|---|---|
| 8 Oct, 2014 | Sold | $178,000 | MRED MLS |
| 29 Jul, 2014 | Under contract | $174,900 | MRED MLS |
| — | Last price change | $179,900 | MRED MLS |
| 4 Feb, 2014 | Listed for sale | $199,900 | MRED MLS |
| 27 Oct, 2017 | Sold | $230,000 | MRED MLS |
| 14 Sep, 2017 | Under contract | $239,900 | MRED MLS |
| 8 Sep, 2017 | Listed for sale | $239,900 | MRED MLS |
Room Specifics
Total Bedrooms: 3
Bedrooms Above Ground: 3
Bedrooms Below Ground: 0
Dimensions: —
Floor Type: Carpet
Dimensions: —
Floor Type: Carpet
Full Bathrooms: 3
Bathroom Amenities: —
Bathroom in Basement: 1
Rooms: No additional rooms
Basement Description: Finished
Other Specifics
| 2 | |
| Concrete Perimeter | |
| Asphalt | |
| Deck | |
| Cul-De-Sac,Irregular Lot | |
| 114X73X152X95 | |
| — | |
| Full | |
| Vaulted/Cathedral Ceilings, Wood Laminate Floors | |
| Range, Microwave, Dishwasher, Refrigerator, Disposal, Stainless Steel Appliance(s) | |
| Not in DB | |
| Curbs, Sidewalks, Street Lights, Street Paved | |
| — | |
| — | |
| Wood Burning, Gas Starter |
Tax History
| Year | Property Taxes |
|---|---|
| 2014 | $5,543 |
| 2017 | $5,878 |
Contact Agent
Nearby Similar Homes
Nearby Sold Comparables
Contact Agent
Listing Provided By
Redfin Corporation









