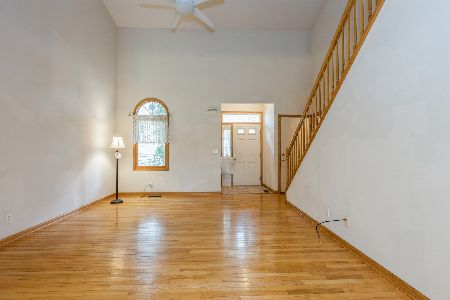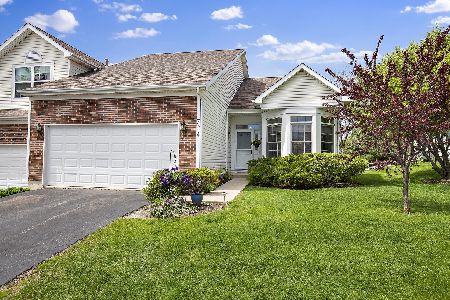712 Duvall Drive, Woodstock, Illinois 60098
$140,000
|
Sold
|
|
| Status: | Closed |
| Sqft: | 1,236 |
| Cost/Sqft: | $117 |
| Beds: | 2 |
| Baths: | 3 |
| Year Built: | 1998 |
| Property Taxes: | $5,273 |
| Days On Market: | 3553 |
| Lot Size: | 0,00 |
Description
PERFECT starter home while satisfying your craving of MAINTENANCE FREE living! OPEN design allows for easy transition from one space to the next in this attractive townhouse. High-ceilings, focal point gas fireplace, all-over neutral wall color & large windows keep the 2-story living room light & bright. CHIC, FUNCTIONAL galley kitchen w/ sizeable eating area radiates style. Mstr. Bd. features vaulted ceilings, large walk-in closet, & private bath. Loft provides additional living space w/ future conversion to a 3rd bedroom. FINISHED LOWER-LEVEL offers many possibilities from an at-home office, playroom room, home gym or lounging w/ family & friends. Enjoy private, PHOTOGRAPHIC views of nature year round right from the patio. Step outside your door to EMRICSON PARK complete w/ a variety of park amenities & recreational choices. Blocks away from SCHOOLS, WOODSTOCK WATER WORKS AQUATIC PARK, CITY BAND CONCERTS, FARMER'S MARKET on the Square & METRA. Go ahead...MAKE THIS ONE YOURS!
Property Specifics
| Condos/Townhomes | |
| 2 | |
| — | |
| 1998 | |
| Full | |
| ABBEY | |
| No | |
| — |
| Mc Henry | |
| Highlands On The Park | |
| 135 / Monthly | |
| Insurance,Exterior Maintenance,Lawn Care,Snow Removal | |
| Public | |
| Public Sewer | |
| 09219379 | |
| 1307152018 |
Nearby Schools
| NAME: | DISTRICT: | DISTANCE: | |
|---|---|---|---|
|
Grade School
Westwood Elementary School |
200 | — | |
|
Middle School
Creekside Middle School |
200 | Not in DB | |
|
High School
Woodstock High School |
200 | Not in DB | |
Property History
| DATE: | EVENT: | PRICE: | SOURCE: |
|---|---|---|---|
| 28 Jun, 2016 | Sold | $140,000 | MRED MLS |
| 18 May, 2016 | Under contract | $145,000 | MRED MLS |
| 6 May, 2016 | Listed for sale | $145,000 | MRED MLS |
Room Specifics
Total Bedrooms: 2
Bedrooms Above Ground: 2
Bedrooms Below Ground: 0
Dimensions: —
Floor Type: Carpet
Full Bathrooms: 3
Bathroom Amenities: Double Sink
Bathroom in Basement: 0
Rooms: Foyer,Loft
Basement Description: Finished
Other Specifics
| 2 | |
| Concrete Perimeter | |
| Asphalt | |
| Patio, Storms/Screens | |
| Landscaped | |
| 23 X 82 | |
| — | |
| Full | |
| Vaulted/Cathedral Ceilings, First Floor Laundry, Storage | |
| Range, Microwave, Dishwasher, Refrigerator, Washer, Dryer, Disposal | |
| Not in DB | |
| — | |
| — | |
| — | |
| Wood Burning |
Tax History
| Year | Property Taxes |
|---|---|
| 2016 | $5,273 |
Contact Agent
Nearby Similar Homes
Nearby Sold Comparables
Contact Agent
Listing Provided By
RE/MAX Plaza






