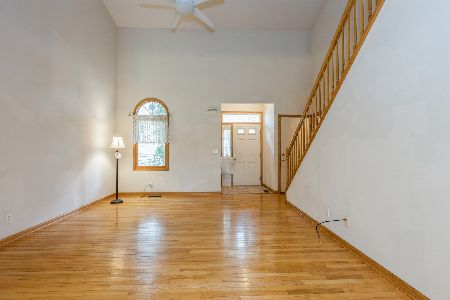724 Duvall Drive, Woodstock, Illinois 60098
$184,000
|
Sold
|
|
| Status: | Closed |
| Sqft: | 1,463 |
| Cost/Sqft: | $133 |
| Beds: | 2 |
| Baths: | 3 |
| Year Built: | 1998 |
| Property Taxes: | $3,660 |
| Days On Market: | 2064 |
| Lot Size: | 0,00 |
Description
WELCOME HOME to this rarely available 2 bedroom 3 bath RANCH townhome. Nestled on a quite street within walking distance to Woodstock's Historic Downtown Square & Metra Train. Spacious end unit offers a bright open floor plan offers plenty of natural light. Large eat-in kitchen with ample cabinet space. Living/Dining room features vaulted ceilings & cozy fireplace which leads to the private deck overlooking the yard. Perfect place for entertaining family & friends. Master bedroom offers walk-in closet, large ensuite with dual vanity, garden tub and separate shower. 2nd bedroom located directly across the hall from the 1st floor full bath. Conveniently located 1st floor laundry and 2 car attached garage. Full finished basement has a recreational room with wet bar, fireplace, full bath, office/play room and storage room. Cozy little subdivision with entrance to Woodstock's Emricson Park, Walking Paths and Family Aquatic Center. Just a great place to call home, don't miss out on this one!
Property Specifics
| Condos/Townhomes | |
| 1 | |
| — | |
| 1998 | |
| Full | |
| CARLYLE | |
| No | |
| — |
| Mc Henry | |
| Highlands On The Park | |
| 155 / Monthly | |
| Exterior Maintenance,Lawn Care,Snow Removal | |
| Public | |
| Public Sewer | |
| 10735631 | |
| 1307152016 |
Nearby Schools
| NAME: | DISTRICT: | DISTANCE: | |
|---|---|---|---|
|
Grade School
Westwood Elementary School |
200 | — | |
|
Middle School
Creekside Middle School |
200 | Not in DB | |
|
High School
Woodstock High School |
200 | Not in DB | |
Property History
| DATE: | EVENT: | PRICE: | SOURCE: |
|---|---|---|---|
| 10 Jul, 2020 | Sold | $184,000 | MRED MLS |
| 19 Jun, 2020 | Under contract | $194,900 | MRED MLS |
| 3 Jun, 2020 | Listed for sale | $194,900 | MRED MLS |
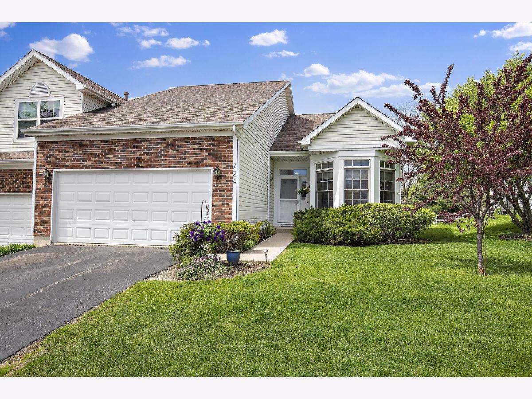
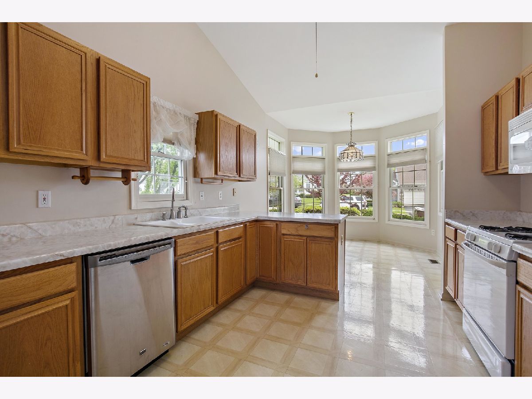
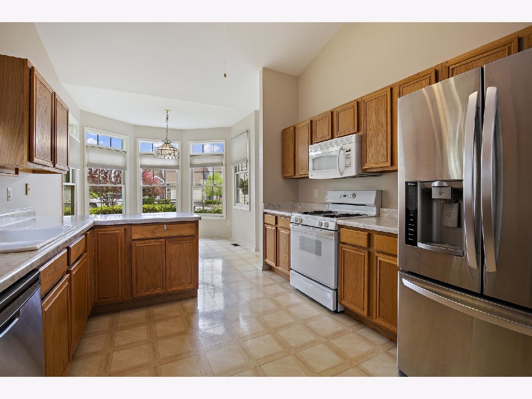
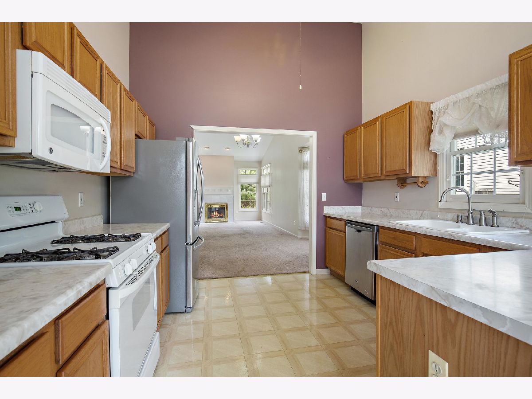
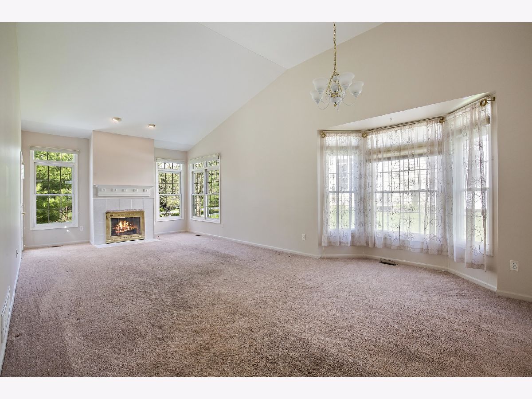
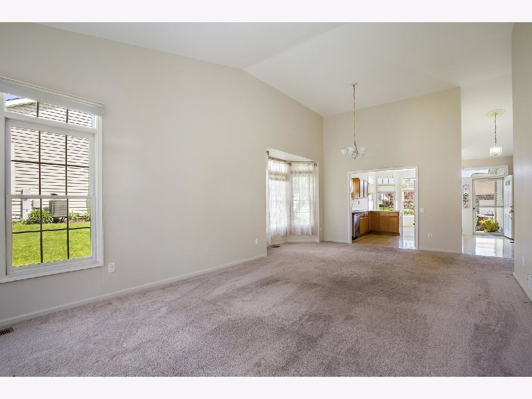
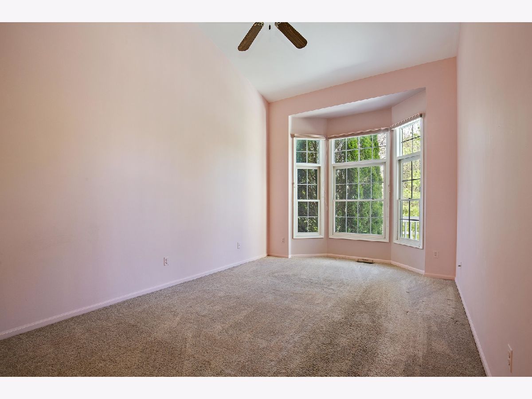
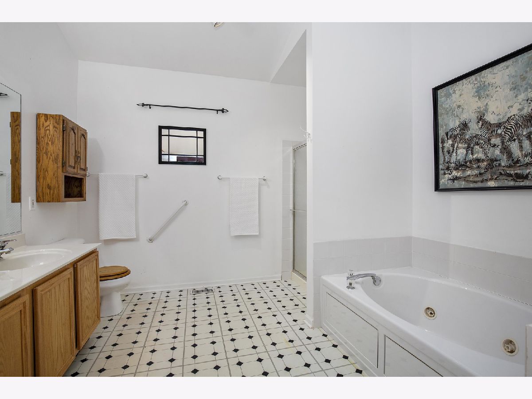
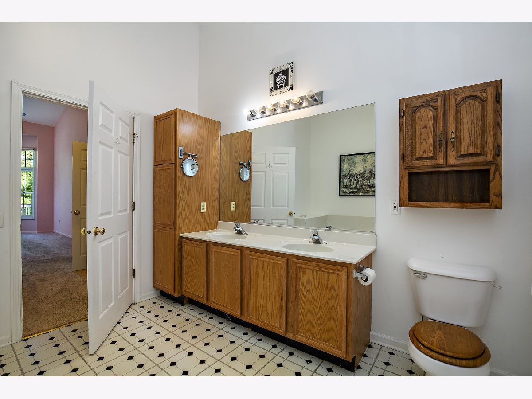
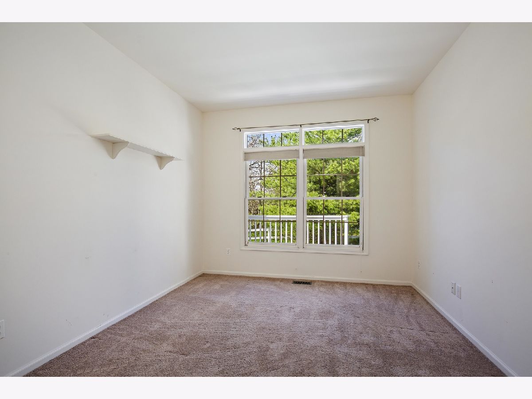
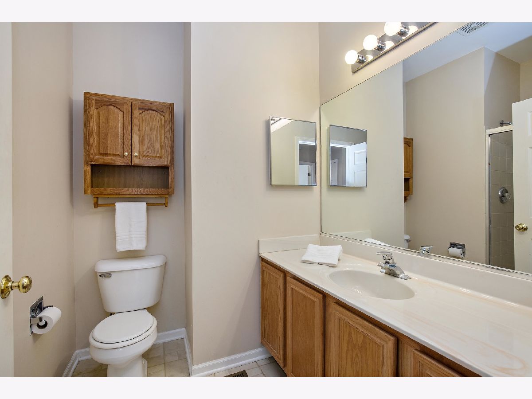
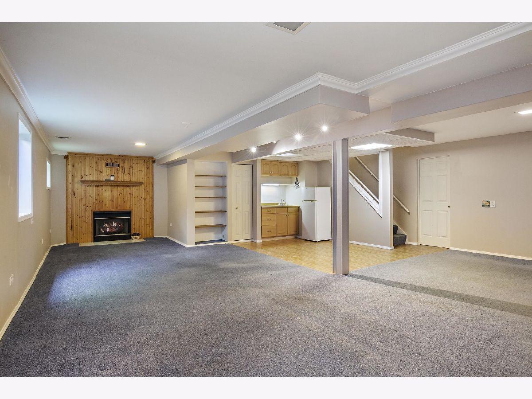
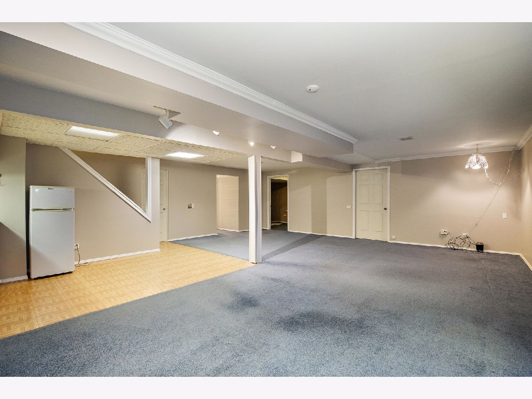
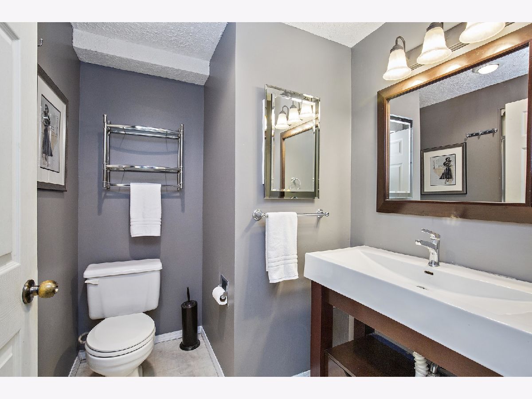
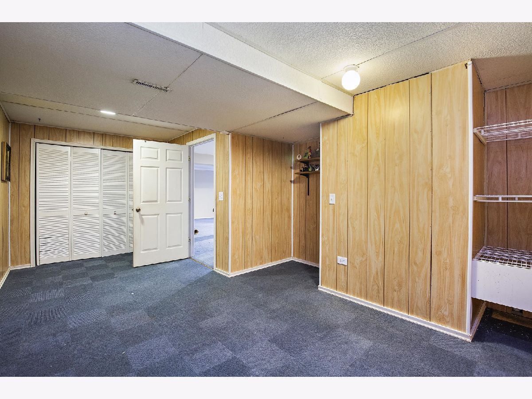
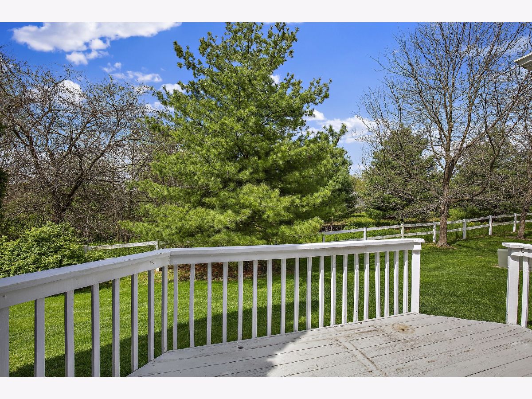
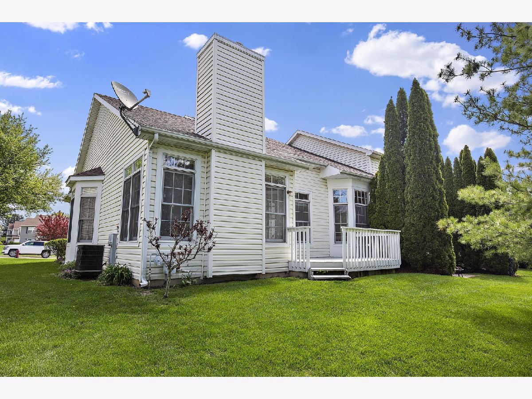
Room Specifics
Total Bedrooms: 2
Bedrooms Above Ground: 2
Bedrooms Below Ground: 0
Dimensions: —
Floor Type: Carpet
Full Bathrooms: 3
Bathroom Amenities: Separate Shower,Double Sink,Soaking Tub
Bathroom in Basement: 1
Rooms: Storage,Recreation Room,Office
Basement Description: Finished
Other Specifics
| 2 | |
| Concrete Perimeter | |
| Asphalt | |
| Deck | |
| — | |
| 41X82 | |
| — | |
| Full | |
| Vaulted/Cathedral Ceilings, Bar-Wet, First Floor Bedroom, First Floor Laundry, First Floor Full Bath, Walk-In Closet(s) | |
| Range, Microwave, Dishwasher, Refrigerator, Washer, Dryer | |
| Not in DB | |
| — | |
| — | |
| — | |
| — |
Tax History
| Year | Property Taxes |
|---|---|
| 2020 | $3,660 |
Contact Agent
Nearby Similar Homes
Nearby Sold Comparables
Contact Agent
Listing Provided By
RE/MAX Suburban


