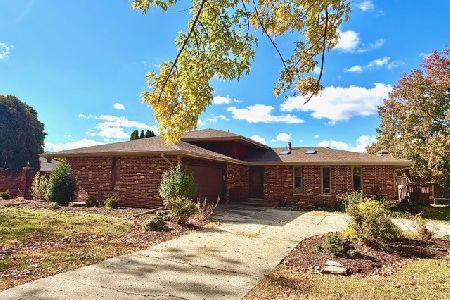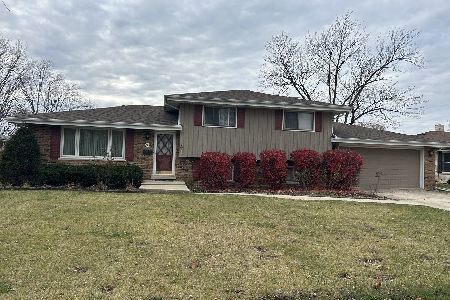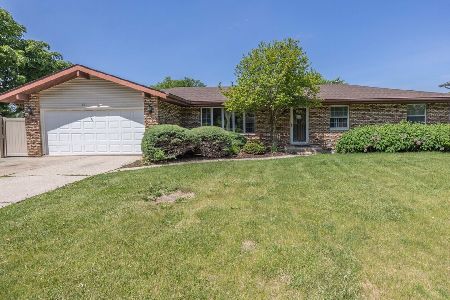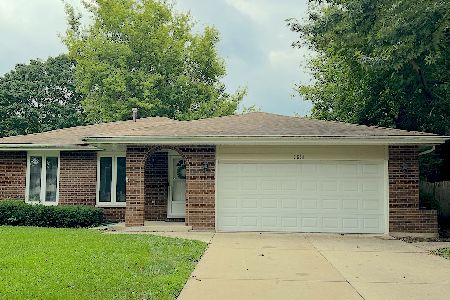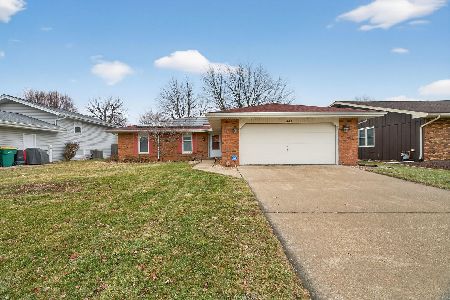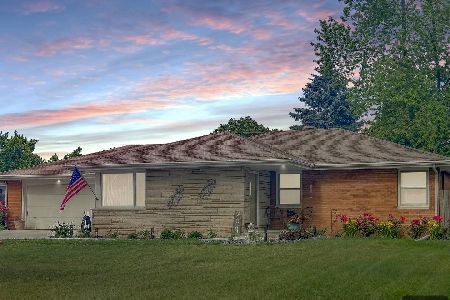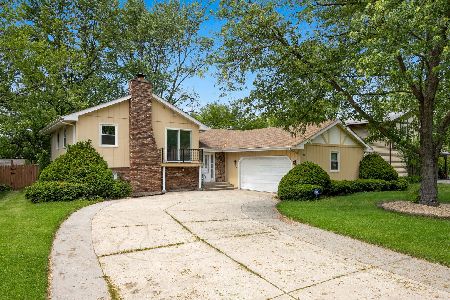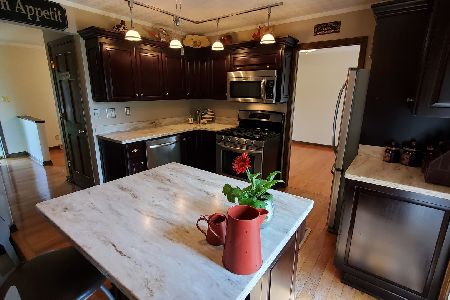712 Fairlane Drive, Joliet, Illinois 60435
$256,000
|
Sold
|
|
| Status: | Closed |
| Sqft: | 2,132 |
| Cost/Sqft: | $117 |
| Beds: | 3 |
| Baths: | 3 |
| Year Built: | 1987 |
| Property Taxes: | $6,169 |
| Days On Market: | 1993 |
| Lot Size: | 0,24 |
Description
First time on the market! This custom built two story home located in the sought after Glenwood Manor subdivision sits on a quiet dead-end street. This home features three large bedrooms, the master has 2 closets and the second and third have walk-in closets. The main floor includes a spacious eat in kitchen, formal dining room, formal living room, main floor laundry and a HUGE family room. The basement is partially finished, great for a second family room/rec room. There is SO much storage in this home! The 2.5 car garage has plenty of room plus a workshop area. The fenced in backyard is a perfect place for an relaxing evening and family gatherings. This home has been meticulously maintained by the original owners, true pride of ownership!
Property Specifics
| Single Family | |
| — | |
| Traditional | |
| 1987 | |
| Partial | |
| CUSTOM | |
| No | |
| 0.24 |
| Will | |
| Glenwood Manor | |
| 15 / Voluntary | |
| Other | |
| Public | |
| Public Sewer | |
| 10803820 | |
| 0506122180150000 |
Nearby Schools
| NAME: | DISTRICT: | DISTANCE: | |
|---|---|---|---|
|
High School
Joliet Township High School |
204 | Not in DB | |
Property History
| DATE: | EVENT: | PRICE: | SOURCE: |
|---|---|---|---|
| 16 Oct, 2020 | Sold | $256,000 | MRED MLS |
| 23 Aug, 2020 | Under contract | $249,900 | MRED MLS |
| — | Last price change | $254,000 | MRED MLS |
| 2 Aug, 2020 | Listed for sale | $259,000 | MRED MLS |
| 9 Jun, 2025 | Sold | $360,000 | MRED MLS |
| 14 Apr, 2025 | Under contract | $359,999 | MRED MLS |
| 27 Mar, 2025 | Listed for sale | $359,999 | MRED MLS |








































Room Specifics
Total Bedrooms: 3
Bedrooms Above Ground: 3
Bedrooms Below Ground: 0
Dimensions: —
Floor Type: Carpet
Dimensions: —
Floor Type: Carpet
Full Bathrooms: 3
Bathroom Amenities: —
Bathroom in Basement: 0
Rooms: Foyer,Recreation Room
Basement Description: Partially Finished,Crawl
Other Specifics
| 2.5 | |
| Concrete Perimeter | |
| Concrete | |
| Patio, Porch, Stamped Concrete Patio, Storms/Screens | |
| Fenced Yard,Mature Trees | |
| 82 X 129 | |
| Full,Pull Down Stair,Unfinished | |
| Full | |
| First Floor Laundry, Built-in Features, Walk-In Closet(s) | |
| Range, Microwave, Dishwasher, Refrigerator, Washer, Dryer, Disposal, Water Softener Owned | |
| Not in DB | |
| Curbs, Sidewalks, Street Lights, Street Paved | |
| — | |
| — | |
| Wood Burning, Attached Fireplace Doors/Screen, Gas Starter |
Tax History
| Year | Property Taxes |
|---|---|
| 2020 | $6,169 |
| 2025 | $7,759 |
Contact Agent
Nearby Similar Homes
Nearby Sold Comparables
Contact Agent
Listing Provided By
Karges Realty

