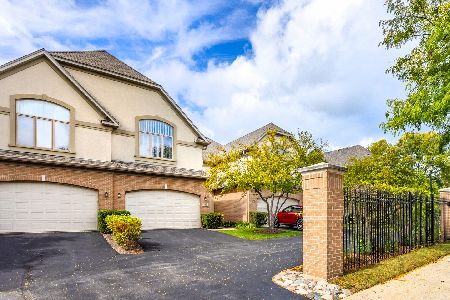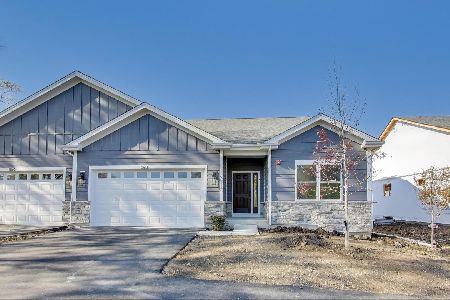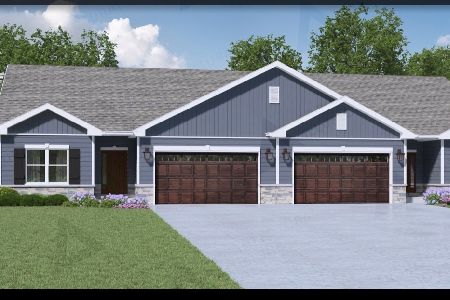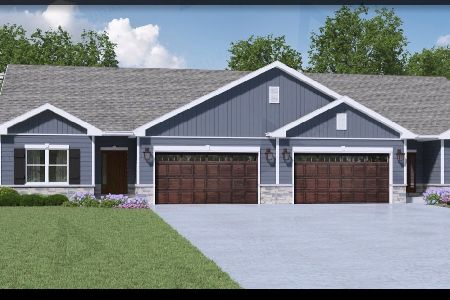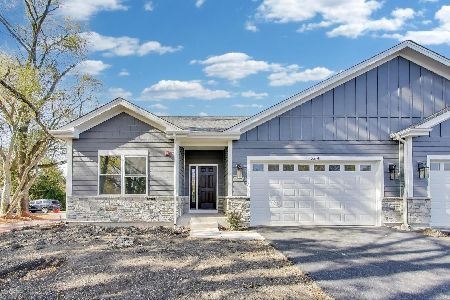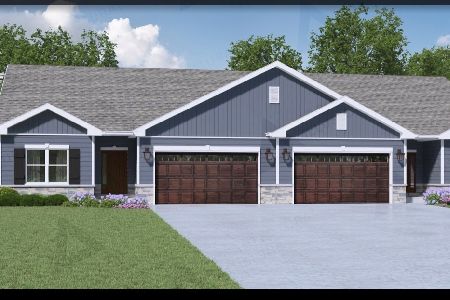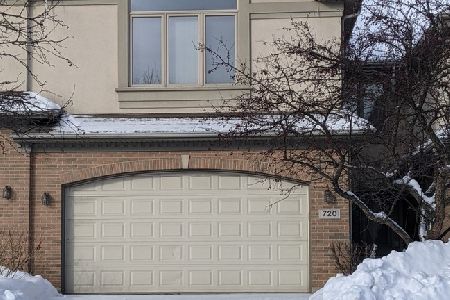712 Franklin Avenue, Palatine, Illinois 60067
$415,000
|
Sold
|
|
| Status: | Closed |
| Sqft: | 2,125 |
| Cost/Sqft: | $198 |
| Beds: | 3 |
| Baths: | 4 |
| Year Built: | 2001 |
| Property Taxes: | $9,714 |
| Days On Market: | 1693 |
| Lot Size: | 0,00 |
Description
Absolutely beautiful END Unit located in Sutton Park Place loaded with upgrades throughout the home! Gleaming hardwood floors on the first floor, Great room features a wall of windows for beautiful light, 2 story ceiling, adjoins to dining room with access to the backyard deck. Spacious gourmet kitchen with an abundance of cabinetry! 2 pantries, center island, granite counter tops, Stainless Steel appliances. Upstairs features a large landing, awesome Master Suite with vaulted ceilings, large walk in closet and private bath with 15'ceilings, steam shower and jacuzzi tub. The lower level is an English basement with a 3rd bedroom, 3rd full bath and large family room. 6 panel doors throughout, arches, roof-2019, washer-2020, sump ejector-2020, HVAC-2014. Great location, minutes from downtown Palatine and the train station; convenient to everything!
Property Specifics
| Condos/Townhomes | |
| 2 | |
| — | |
| 2001 | |
| Full,English | |
| — | |
| No | |
| — |
| Cook | |
| Sutton Park Place | |
| 340 / Monthly | |
| Lawn Care,Snow Removal | |
| Public | |
| Public Sewer | |
| 11116707 | |
| 02162040560000 |
Property History
| DATE: | EVENT: | PRICE: | SOURCE: |
|---|---|---|---|
| 13 Aug, 2021 | Sold | $415,000 | MRED MLS |
| 29 Jun, 2021 | Under contract | $419,700 | MRED MLS |
| — | Last price change | $429,700 | MRED MLS |
| 9 Jun, 2021 | Listed for sale | $429,700 | MRED MLS |

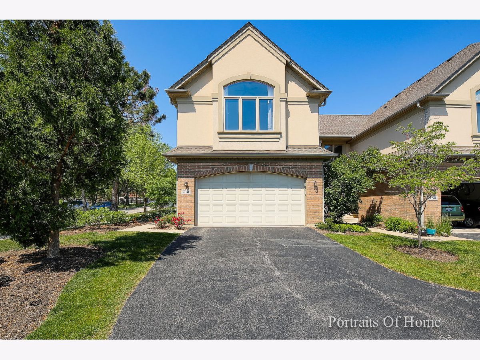
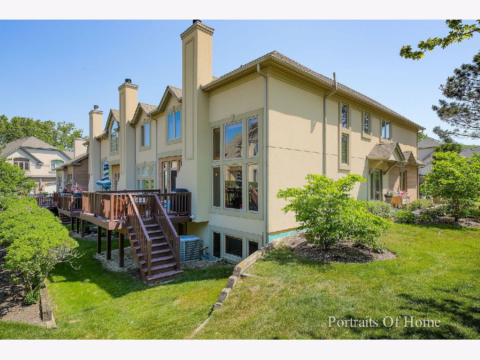
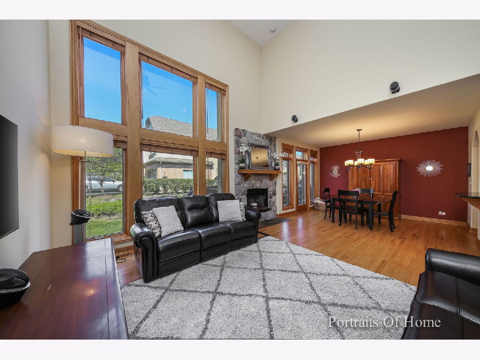
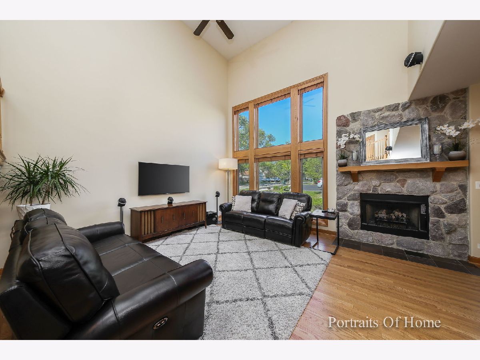
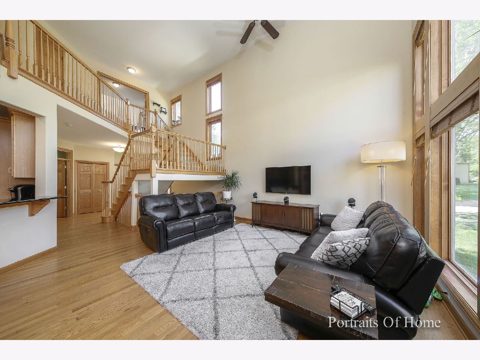
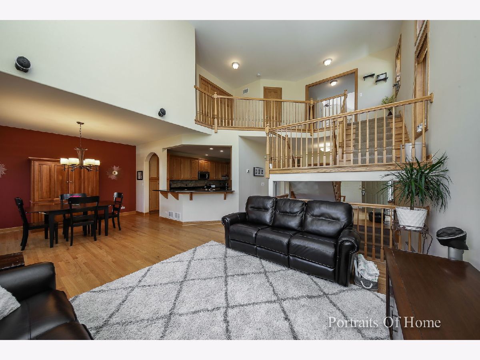
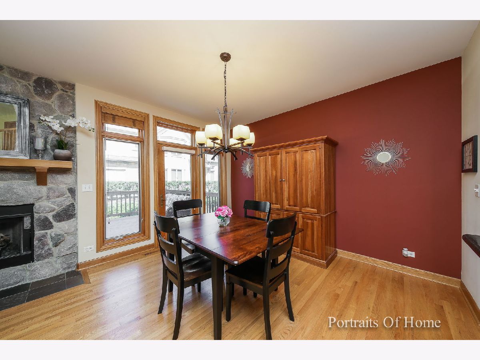

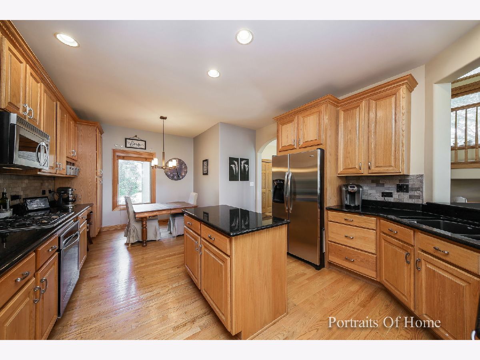
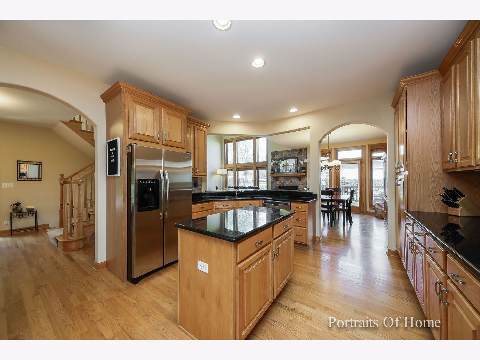
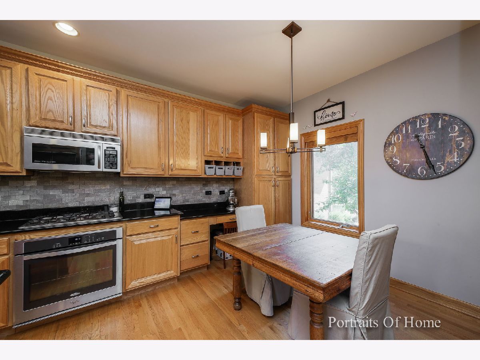
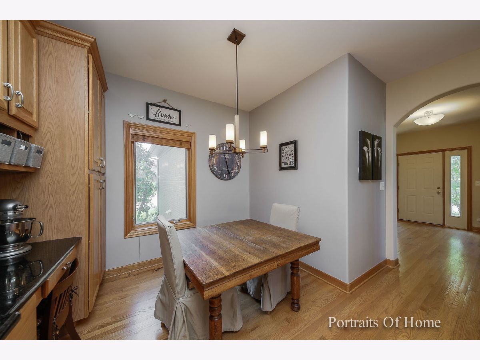
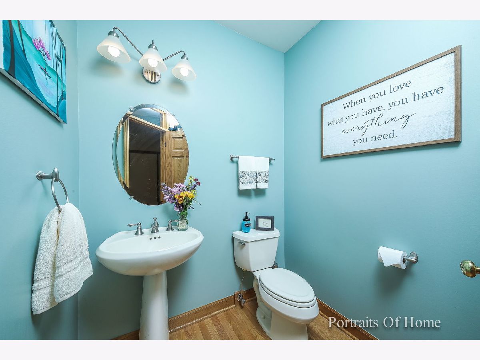
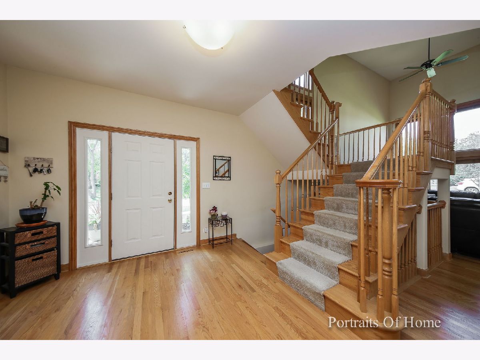
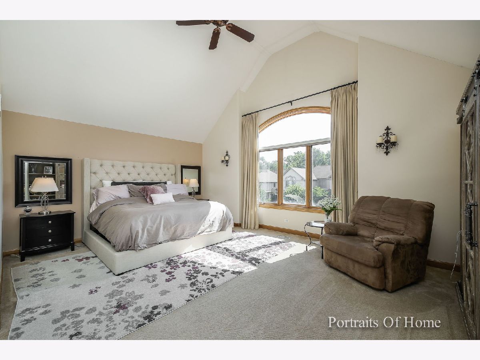
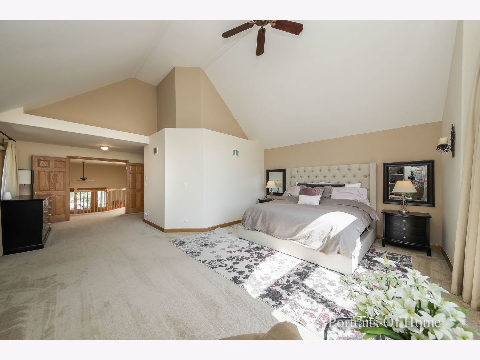
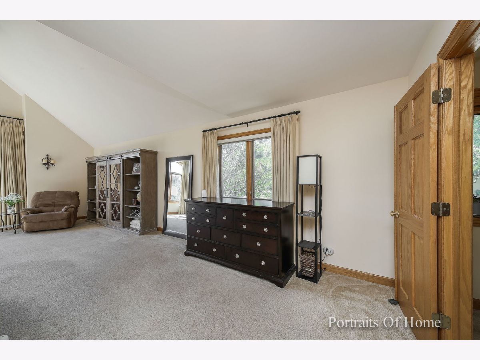
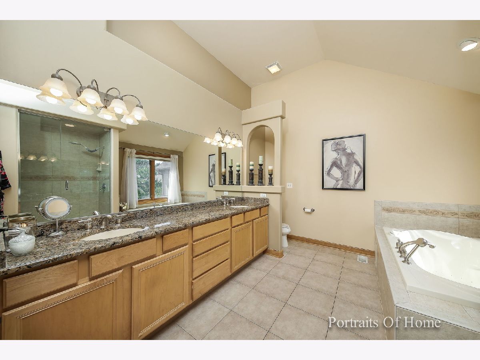

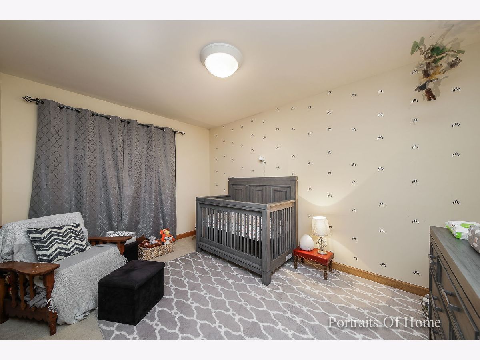
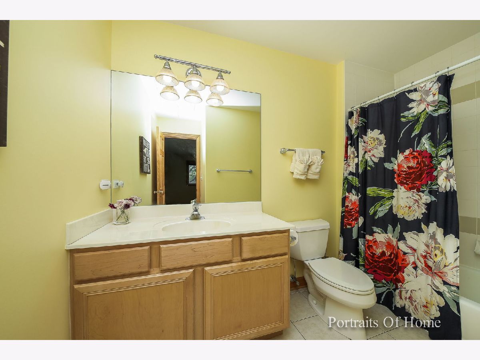
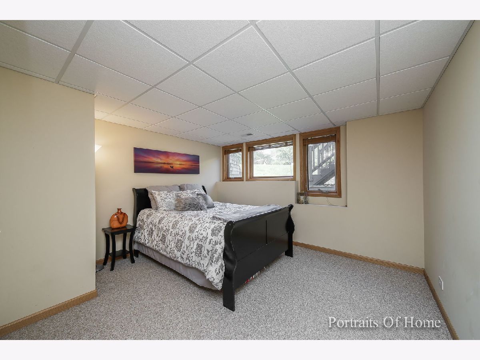


Room Specifics
Total Bedrooms: 3
Bedrooms Above Ground: 3
Bedrooms Below Ground: 0
Dimensions: —
Floor Type: Carpet
Dimensions: —
Floor Type: Carpet
Full Bathrooms: 4
Bathroom Amenities: Whirlpool,Steam Shower,Double Sink
Bathroom in Basement: 1
Rooms: Recreation Room
Basement Description: Finished,Unfinished
Other Specifics
| 2 | |
| Concrete Perimeter | |
| Asphalt | |
| Deck, End Unit | |
| Common Grounds,Landscaped,Sidewalks,Streetlights | |
| 35X98 | |
| — | |
| Full | |
| Vaulted/Cathedral Ceilings, Hardwood Floors, Laundry Hook-Up in Unit, Walk-In Closet(s), Ceiling - 9 Foot | |
| Range, Microwave, Dishwasher, Refrigerator, Washer, Dryer, Disposal, Stainless Steel Appliance(s) | |
| Not in DB | |
| — | |
| — | |
| Ceiling Fan, School Bus | |
| Gas Log |
Tax History
| Year | Property Taxes |
|---|---|
| 2021 | $9,714 |
Contact Agent
Nearby Similar Homes
Nearby Sold Comparables
Contact Agent
Listing Provided By
The HomeCourt Real Estate

