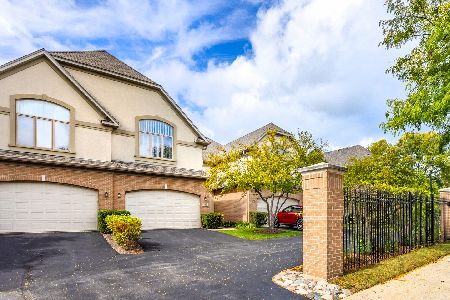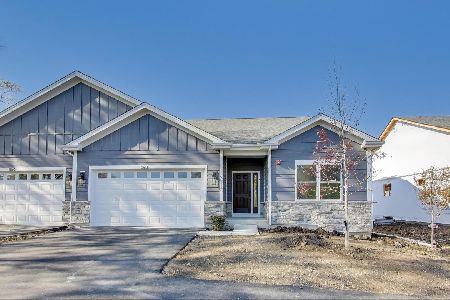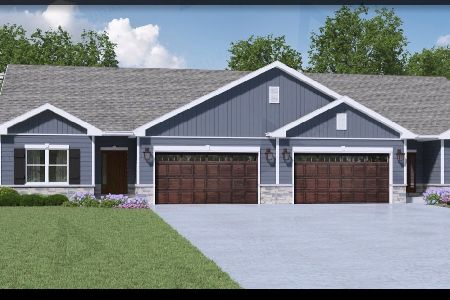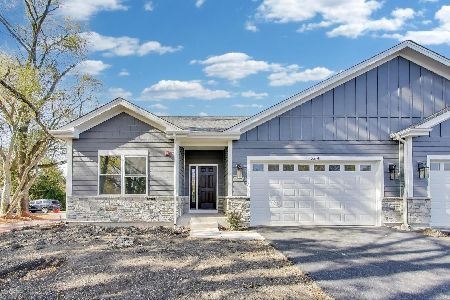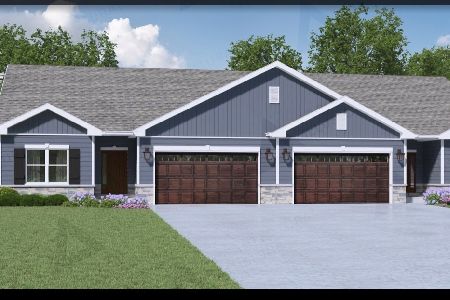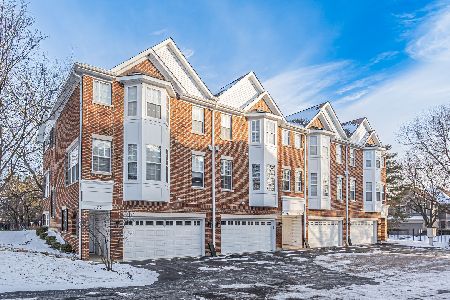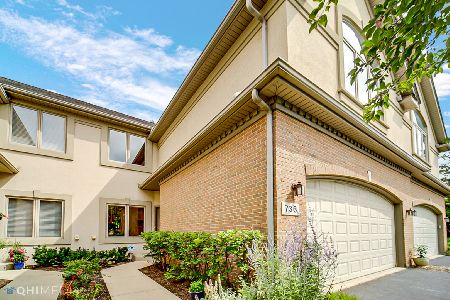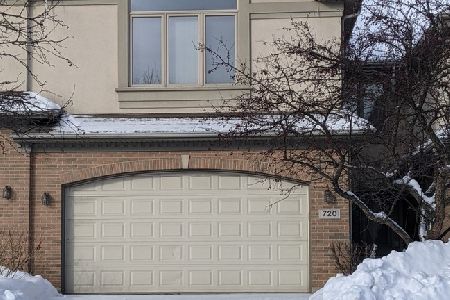732 Franklin Avenue, Palatine, Illinois 60067
$320,000
|
Sold
|
|
| Status: | Closed |
| Sqft: | 2,200 |
| Cost/Sqft: | $150 |
| Beds: | 3 |
| Baths: | 3 |
| Year Built: | 2001 |
| Property Taxes: | $8,494 |
| Days On Market: | 2399 |
| Lot Size: | 0,00 |
Description
Beautiful 3 bedroom townhome on a cul-de-sac in a maintenance-free community! Located a near-downtown Palatine and the Metra Station. This lovely home is move-in ready and features an open concept with volume ceilings. New carpet has been installed on the upper level, fresh paint, plus all hardwood floors on the main level. The island kitchen has all new stainless steel appliances, granite counters, and a breakfast area. The spacious living room has a gas start fireplace and opens to the deck with mature trees. The dining area on the main level can also be used as an office. The large master bedroom suite has vaulted ceilings and a private bath with a separate shower, soaking tub, double sink, and custom walk-in closet. The convenient laundry room is located on the 2nd level and includes a laundry tub. The lower level is a finished English/Lookout basement with windows along the back wall. This is a great area for a family room/ recreation room! There is also a large storage area.
Property Specifics
| Condos/Townhomes | |
| 2 | |
| — | |
| 2001 | |
| Full,English | |
| BILTMORE | |
| No | |
| — |
| Cook | |
| Sutton Park Place | |
| 320 / Monthly | |
| Lawn Care,Snow Removal,Other | |
| Lake Michigan | |
| Public Sewer | |
| 10439782 | |
| 02162040530000 |
Nearby Schools
| NAME: | DISTRICT: | DISTANCE: | |
|---|---|---|---|
|
Grade School
Gray M Sanborn Elementary School |
15 | — | |
|
Middle School
Walter R Sundling Junior High Sc |
15 | Not in DB | |
|
High School
Palatine High School |
211 | Not in DB | |
Property History
| DATE: | EVENT: | PRICE: | SOURCE: |
|---|---|---|---|
| 22 Oct, 2019 | Sold | $320,000 | MRED MLS |
| 9 Sep, 2019 | Under contract | $330,000 | MRED MLS |
| — | Last price change | $335,000 | MRED MLS |
| 4 Jul, 2019 | Listed for sale | $340,000 | MRED MLS |
Room Specifics
Total Bedrooms: 3
Bedrooms Above Ground: 3
Bedrooms Below Ground: 0
Dimensions: —
Floor Type: Carpet
Dimensions: —
Floor Type: Carpet
Full Bathrooms: 3
Bathroom Amenities: Separate Shower,Double Sink,Soaking Tub
Bathroom in Basement: 0
Rooms: Recreation Room,Eating Area
Basement Description: Finished,Egress Window
Other Specifics
| 2 | |
| Concrete Perimeter | |
| Asphalt | |
| Deck, Storms/Screens | |
| Cul-De-Sac,Mature Trees | |
| 100 X 28 | |
| — | |
| Full | |
| Vaulted/Cathedral Ceilings, Hardwood Floors, Second Floor Laundry, Laundry Hook-Up in Unit, Storage, Walk-In Closet(s) | |
| Range, Microwave, Dishwasher, Refrigerator, Washer, Dryer, Disposal, Stainless Steel Appliance(s) | |
| Not in DB | |
| — | |
| — | |
| — | |
| Gas Starter |
Tax History
| Year | Property Taxes |
|---|---|
| 2019 | $8,494 |
Contact Agent
Nearby Similar Homes
Nearby Sold Comparables
Contact Agent
Listing Provided By
Coldwell Banker Residential Brokerage

