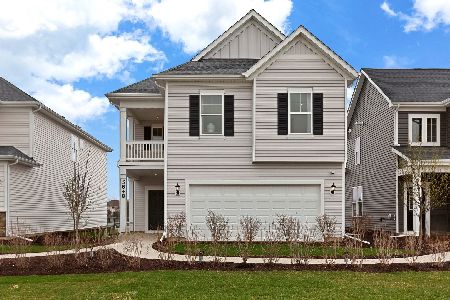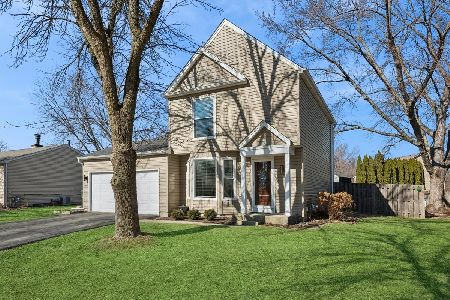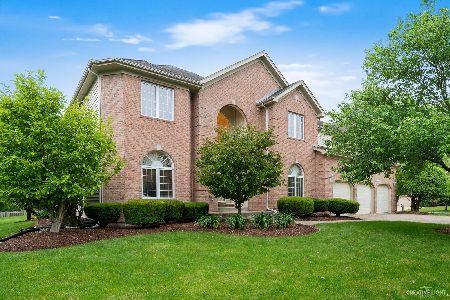712 Gateshead Drive, Naperville, Illinois 60565
$515,000
|
Sold
|
|
| Status: | Closed |
| Sqft: | 3,473 |
| Cost/Sqft: | $155 |
| Beds: | 4 |
| Baths: | 5 |
| Year Built: | 1994 |
| Property Taxes: | $13,445 |
| Days On Market: | 3871 |
| Lot Size: | 0,30 |
Description
This Spectacular home has 5 Bedrooms and 4.1 Baths, an Updated Kitchen with stainless steel appliances, granite countertops, tile backsplash, center Island, planning desk and a separate eating area, Family Room with a wet bar, custom fireplace and built-in bookcases, Master Bedroom with volume ceilings, updated Master Bath with separate vanities and a large shower, all baths have been updated, Fourth Bedroom with its own bathroom, Full Basement with a Recreation Room, Game Room, Bedroom adjacent to a Full Bath, 1st floor Den, large Yard with a deck and patio , Breckenridge Pool, Tennis Courts and Club House, Neuqua Valley High School, Pace Bus pick up near-by
Property Specifics
| Single Family | |
| — | |
| Georgian | |
| 1994 | |
| Full | |
| — | |
| No | |
| 0.3 |
| Will | |
| Breckenridge Estates | |
| 800 / Annual | |
| Clubhouse,Pool | |
| Lake Michigan | |
| Public Sewer | |
| 08993115 | |
| 0701013050280000 |
Nearby Schools
| NAME: | DISTRICT: | DISTANCE: | |
|---|---|---|---|
|
Grade School
Spring Brook Elementary School |
204 | — | |
|
Middle School
Gregory Middle School |
204 | Not in DB | |
|
High School
Neuqua Valley High School |
204 | Not in DB | |
Property History
| DATE: | EVENT: | PRICE: | SOURCE: |
|---|---|---|---|
| 28 Jun, 2011 | Sold | $501,000 | MRED MLS |
| 16 May, 2011 | Under contract | $524,000 | MRED MLS |
| 30 Apr, 2011 | Listed for sale | $524,000 | MRED MLS |
| 15 Dec, 2015 | Sold | $515,000 | MRED MLS |
| 29 Oct, 2015 | Under contract | $539,900 | MRED MLS |
| — | Last price change | $544,900 | MRED MLS |
| 25 Jul, 2015 | Listed for sale | $559,900 | MRED MLS |
Room Specifics
Total Bedrooms: 5
Bedrooms Above Ground: 4
Bedrooms Below Ground: 1
Dimensions: —
Floor Type: Carpet
Dimensions: —
Floor Type: Carpet
Dimensions: —
Floor Type: Carpet
Dimensions: —
Floor Type: —
Full Bathrooms: 5
Bathroom Amenities: Whirlpool,Separate Shower,Double Sink
Bathroom in Basement: 1
Rooms: Bedroom 5,Den,Game Room,Recreation Room
Basement Description: Finished
Other Specifics
| 3 | |
| Concrete Perimeter | |
| Concrete | |
| Deck, Stamped Concrete Patio | |
| Landscaped | |
| 137X96 | |
| Unfinished | |
| Full | |
| Vaulted/Cathedral Ceilings, Skylight(s), Bar-Wet, Hardwood Floors, First Floor Laundry | |
| Range, Microwave, Dishwasher, Refrigerator, Washer, Dryer, Disposal | |
| Not in DB | |
| Clubhouse, Pool, Tennis Courts, Street Lights | |
| — | |
| — | |
| Gas Log |
Tax History
| Year | Property Taxes |
|---|---|
| 2011 | $11,939 |
| 2015 | $13,445 |
Contact Agent
Nearby Similar Homes
Nearby Sold Comparables
Contact Agent
Listing Provided By
Coldwell Banker Residential










