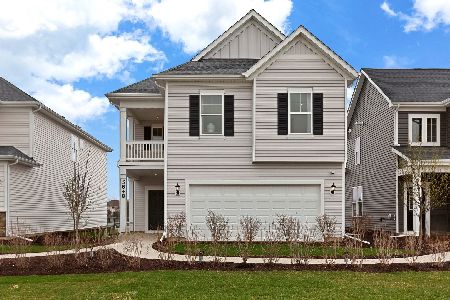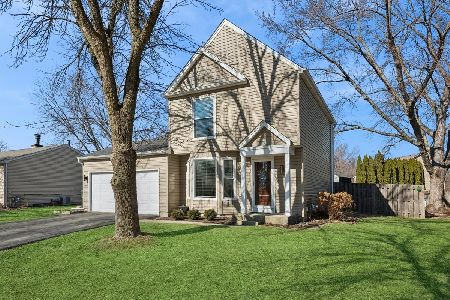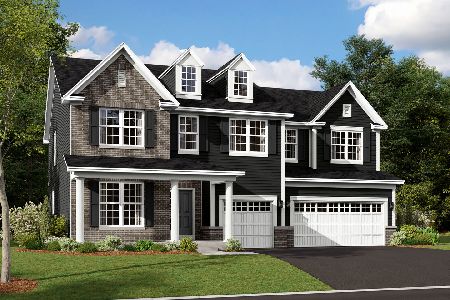716 Gateshead Drive, Naperville, Illinois 60565
$590,000
|
Sold
|
|
| Status: | Closed |
| Sqft: | 3,225 |
| Cost/Sqft: | $186 |
| Beds: | 4 |
| Baths: | 4 |
| Year Built: | 1994 |
| Property Taxes: | $12,272 |
| Days On Market: | 2464 |
| Lot Size: | 0,30 |
Description
An entertainer's dream home! The stunning, remodeled Kitchen has "top of the line" appliances, granite countertops, a center island, newly refinished white cabinets, hardwood floors, and a separate eating area. The Family Room has a custom fireplace, built-in bookcases, volume ceilings and a bay window. As you enter the dramatic 2 story foyer there is a warm and inviting living room and a first floor Den. The Master Bedroom has a sitting area, and two large walk-in closets. The remodeled Master Bath has a spa tub, dual sink vanity with granite countertops, and a separate seamless, walk-in shower with tile surround. The Basement has a Recreation Room, an expansive Kitchenette with a mini-fridge, dishwasher, microwave and sink. In addition, there is also a full Bath, exercise room/5th Bedroom, and plush carpet. Relax on the private, multi-level brick paver patio, enjoy barbecues; grilling on the custom built in barbecue grill and dining on the expansive brick paver island. 3 car garage
Property Specifics
| Single Family | |
| — | |
| Traditional | |
| 1994 | |
| Full | |
| — | |
| No | |
| 0.3 |
| Will | |
| Breckenridge Estates | |
| 850 / Annual | |
| Clubhouse,Pool,Other | |
| Lake Michigan | |
| Public Sewer | |
| 10398410 | |
| 0701013050270000 |
Nearby Schools
| NAME: | DISTRICT: | DISTANCE: | |
|---|---|---|---|
|
Grade School
Spring Brook Elementary School |
204 | — | |
|
Middle School
Gregory Middle School |
204 | Not in DB | |
|
High School
Neuqua Valley High School |
204 | Not in DB | |
Property History
| DATE: | EVENT: | PRICE: | SOURCE: |
|---|---|---|---|
| 26 Aug, 2019 | Sold | $590,000 | MRED MLS |
| 1 Jul, 2019 | Under contract | $599,900 | MRED MLS |
| 31 May, 2019 | Listed for sale | $599,900 | MRED MLS |
Room Specifics
Total Bedrooms: 5
Bedrooms Above Ground: 4
Bedrooms Below Ground: 1
Dimensions: —
Floor Type: Carpet
Dimensions: —
Floor Type: Carpet
Dimensions: —
Floor Type: Carpet
Dimensions: —
Floor Type: —
Full Bathrooms: 4
Bathroom Amenities: Separate Shower,Double Sink,Soaking Tub
Bathroom in Basement: 1
Rooms: Bedroom 5,Den,Kitchen,Recreation Room,Game Room
Basement Description: Finished
Other Specifics
| 3 | |
| Concrete Perimeter | |
| Concrete | |
| Brick Paver Patio | |
| Landscaped | |
| 70X117X70X114 | |
| Full | |
| Full | |
| Vaulted/Cathedral Ceilings, Skylight(s), Hardwood Floors, In-Law Arrangement, First Floor Laundry | |
| Double Oven, Microwave, Dishwasher, Refrigerator, Washer, Dryer, Disposal | |
| Not in DB | |
| Clubhouse, Pool, Tennis Courts, Sidewalks, Street Lights | |
| — | |
| — | |
| Gas Starter |
Tax History
| Year | Property Taxes |
|---|---|
| 2019 | $12,272 |
Contact Agent
Nearby Similar Homes
Nearby Sold Comparables
Contact Agent
Listing Provided By
Coldwell Banker Residential










