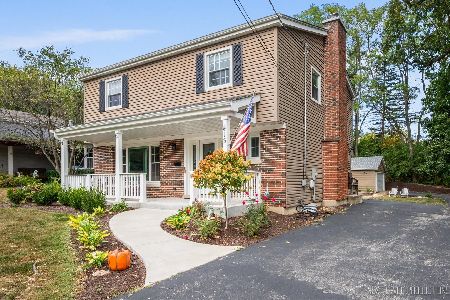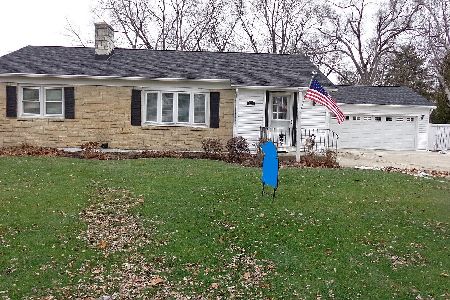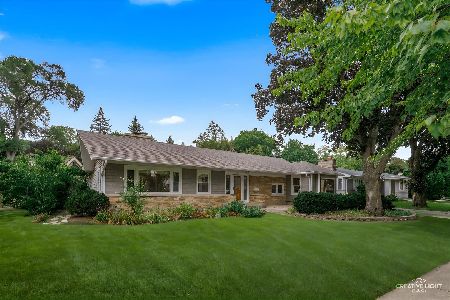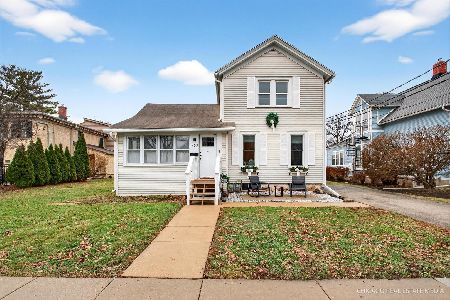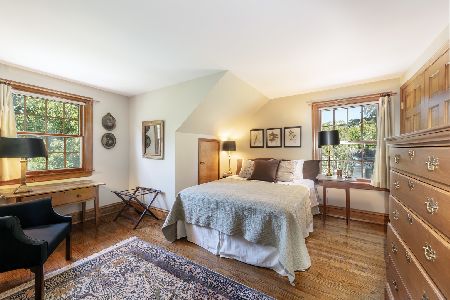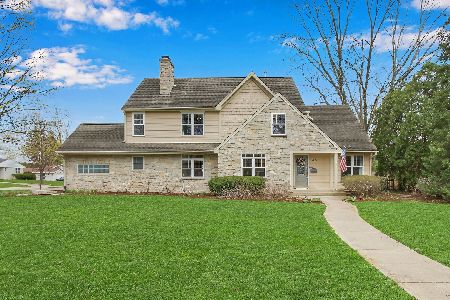712 Hawthorne Lane, Geneva, Illinois 60134
$430,000
|
Sold
|
|
| Status: | Closed |
| Sqft: | 1,700 |
| Cost/Sqft: | $256 |
| Beds: | 2 |
| Baths: | 2 |
| Year Built: | 1950 |
| Property Taxes: | $9,044 |
| Days On Market: | 1959 |
| Lot Size: | 0,29 |
Description
IN THE HEART OF GENEVA!!! This 1950's step ranch/tri-level offers updated light fixtures, baths, kitchen, laundry and family room. While updated the home still offers the charm of the era. There are hardwood floors throughout with the exception of the family room which has new carpet installed 9/20! Ceramic floors in both baths. Newer kitchen appliances, honed granite counters and updated cabinetry. There's an exposed brick wall in the kitchen and counter seating. A bay window in the adjoining dining area enjoys an upholstered window seat. The large living room offers a wood-burning fireplace, flanked by updated sconces. There are glass French doors to the covered front porch. The large family room is the width of the home a sliding glass door to the deck and new carpet installed September, 2020. The laundry/mud room is off the kitchen and has access to the deck as well. Up a short stairway to the bedrooms, and full bath. The bedrooms are large with ample closet space. There are two hallway storage closets. The bath is updated with dual sinks. The English level basement includes a perfect play room or an at-home office. There is access to the 2 car garage. The larger portion of the home has a concrete elevated crawl space where the mechanical equipment is located. An established yard and neighborhood. An easy walk to restaurants, shops, County offices, Metra station, post office and other area amenities.
Property Specifics
| Single Family | |
| — | |
| Step Ranch,Tri-Level | |
| 1950 | |
| Partial,Walkout | |
| — | |
| No | |
| 0.29 |
| Kane | |
| — | |
| 0 / Not Applicable | |
| None | |
| Public | |
| Public Sewer | |
| 10853122 | |
| 1210177008 |
Nearby Schools
| NAME: | DISTRICT: | DISTANCE: | |
|---|---|---|---|
|
Grade School
Western Avenue Elementary School |
304 | — | |
|
Middle School
Geneva Middle School |
304 | Not in DB | |
|
High School
Geneva Community High School |
304 | Not in DB | |
Property History
| DATE: | EVENT: | PRICE: | SOURCE: |
|---|---|---|---|
| 27 Aug, 2015 | Sold | $310,000 | MRED MLS |
| 17 Jul, 2015 | Under contract | $319,000 | MRED MLS |
| 6 Jul, 2015 | Listed for sale | $319,000 | MRED MLS |
| 8 Dec, 2020 | Sold | $430,000 | MRED MLS |
| 1 Oct, 2020 | Under contract | $435,000 | MRED MLS |
| 10 Sep, 2020 | Listed for sale | $435,000 | MRED MLS |
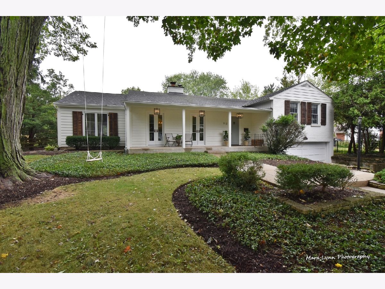
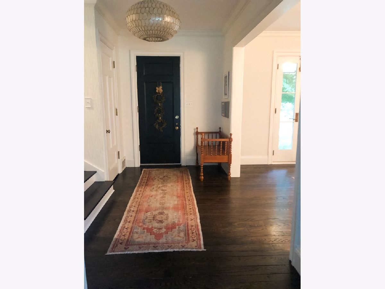
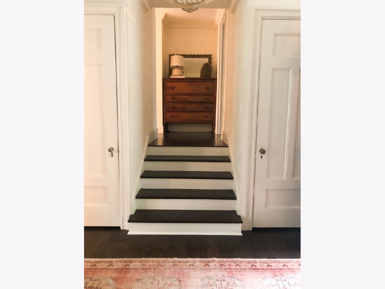
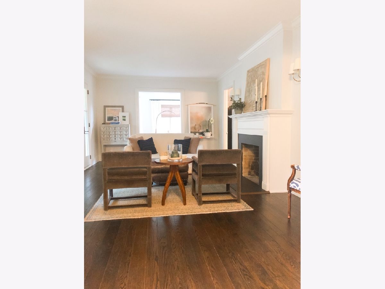
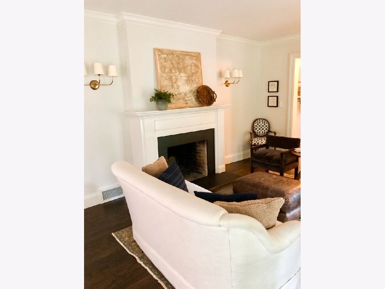
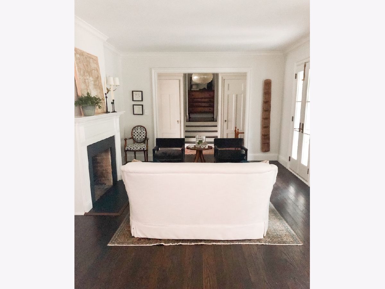
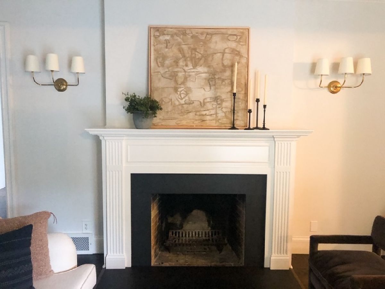
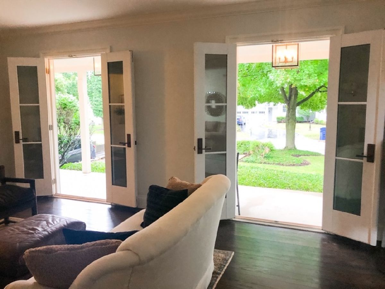
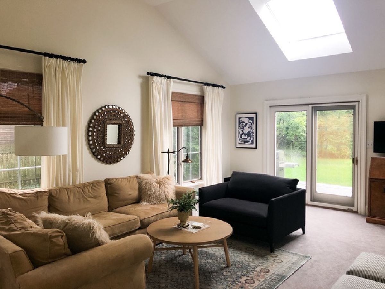
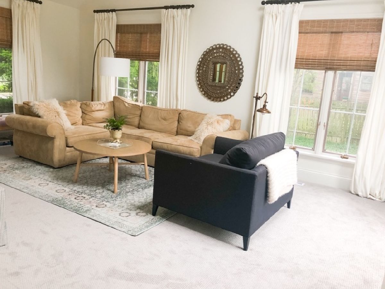
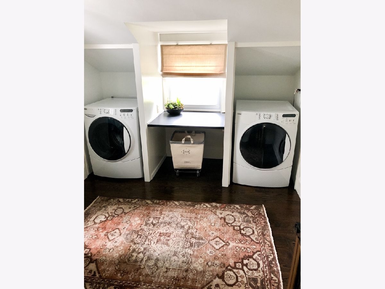
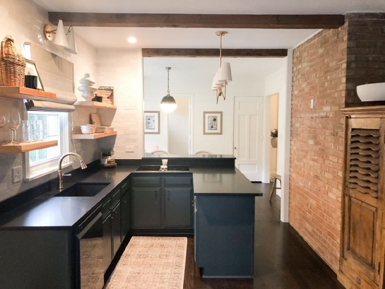
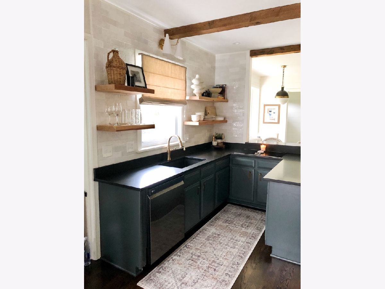
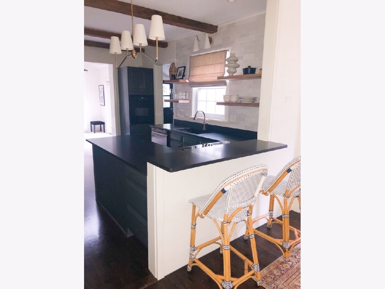
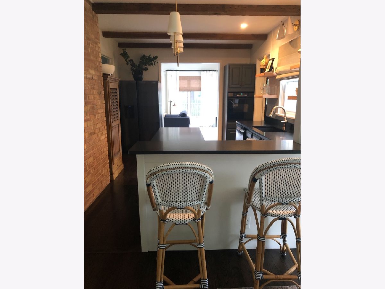
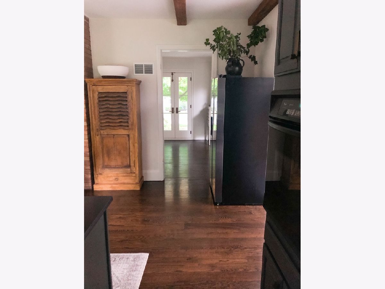
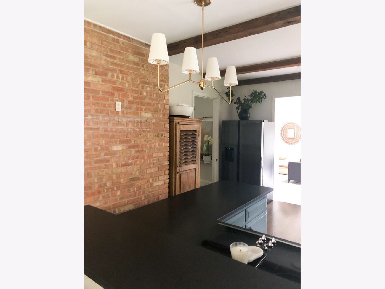
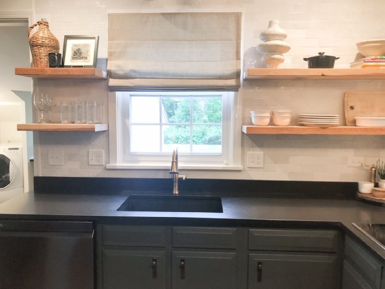
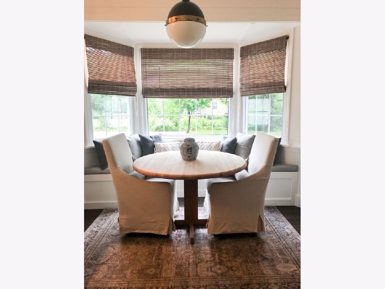
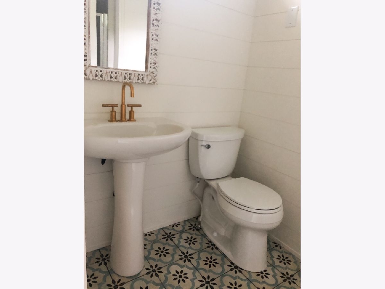
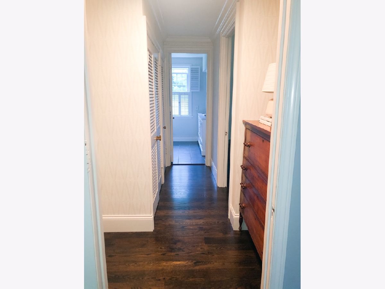
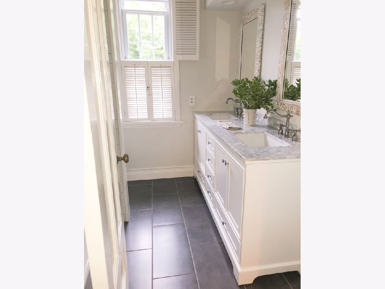
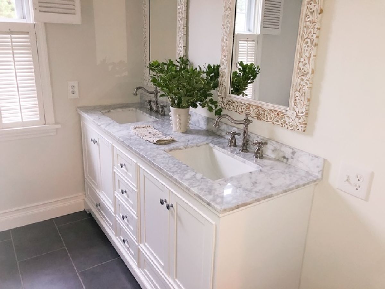
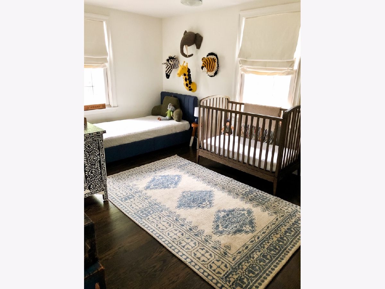
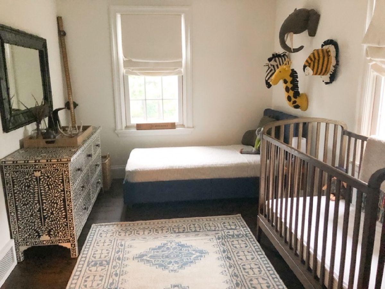
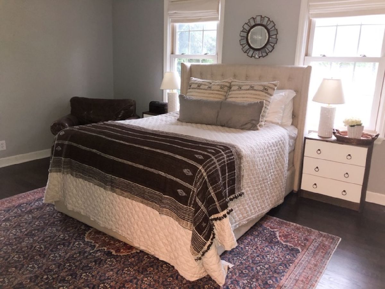
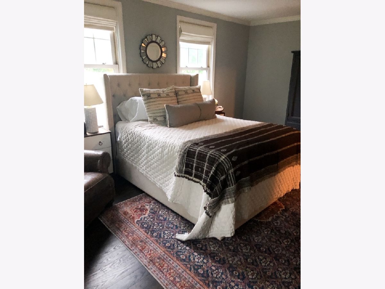
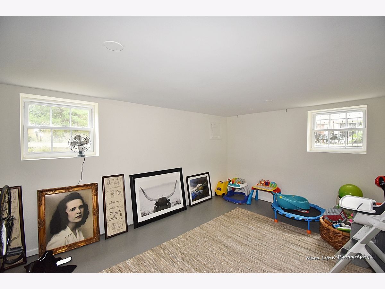
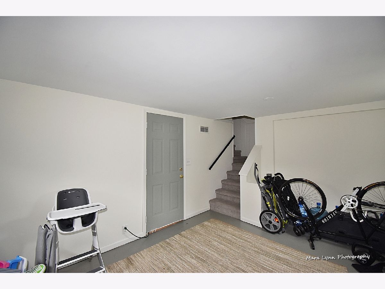
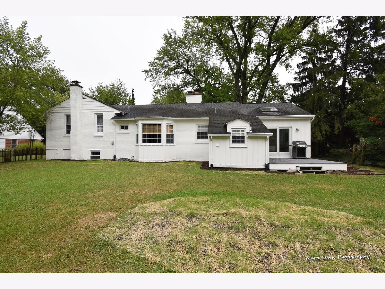
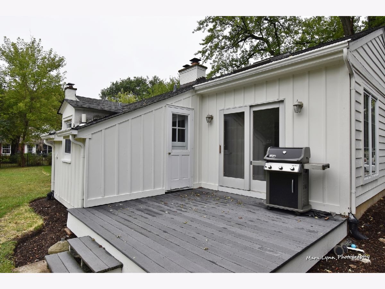
Room Specifics
Total Bedrooms: 2
Bedrooms Above Ground: 2
Bedrooms Below Ground: 0
Dimensions: —
Floor Type: Hardwood
Full Bathrooms: 2
Bathroom Amenities: No Tub
Bathroom in Basement: 0
Rooms: Play Room
Basement Description: Partially Finished
Other Specifics
| 2 | |
| Concrete Perimeter | |
| Asphalt | |
| Deck | |
| Landscaped,Wooded | |
| 125X100 | |
| — | |
| None | |
| Vaulted/Cathedral Ceilings, Skylight(s) | |
| Range, Dishwasher, Refrigerator | |
| Not in DB | |
| Curbs, Street Lights, Street Paved | |
| — | |
| — | |
| Wood Burning |
Tax History
| Year | Property Taxes |
|---|---|
| 2015 | $9,362 |
| 2020 | $9,044 |
Contact Agent
Nearby Similar Homes
Nearby Sold Comparables
Contact Agent
Listing Provided By
Coldwell Banker Residential Br

